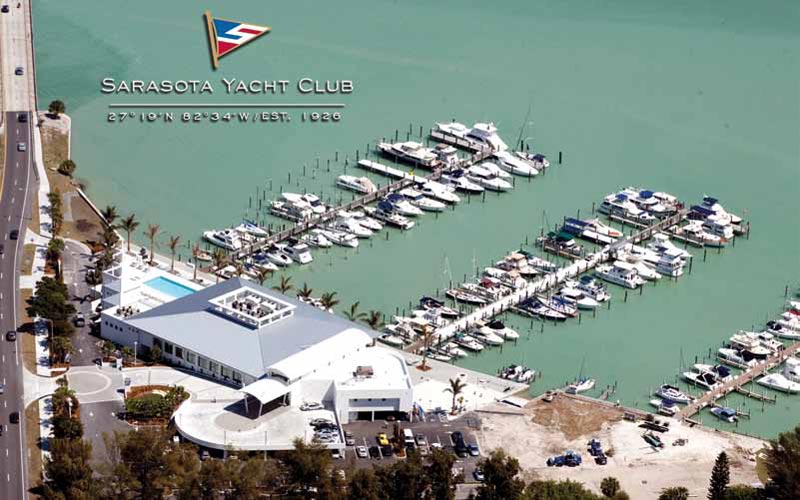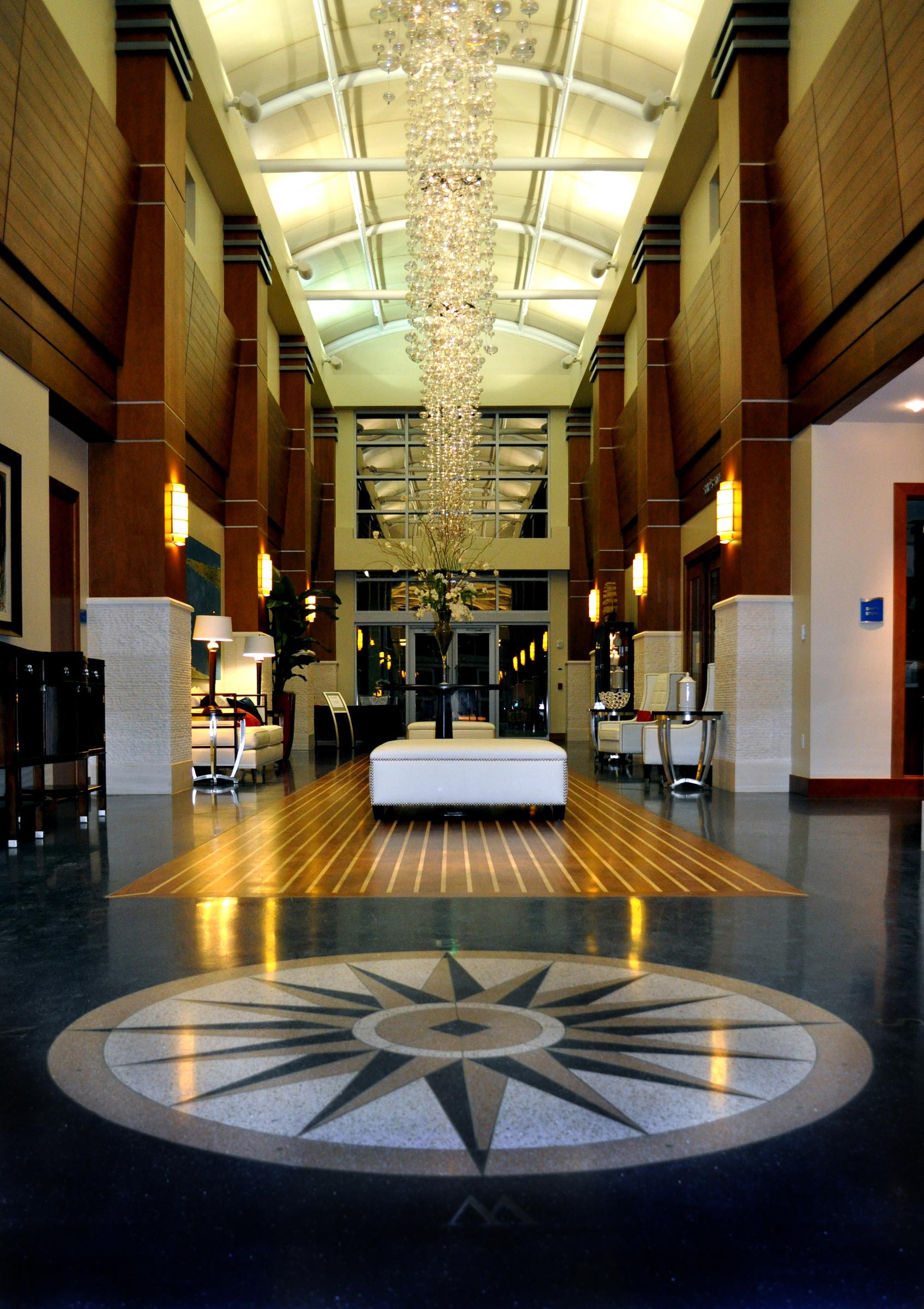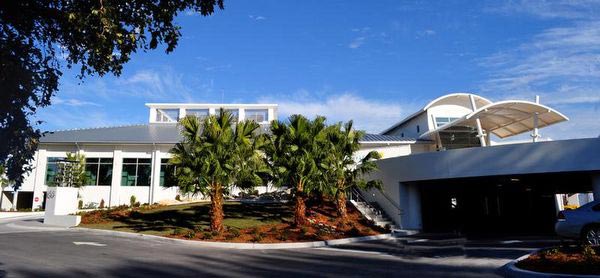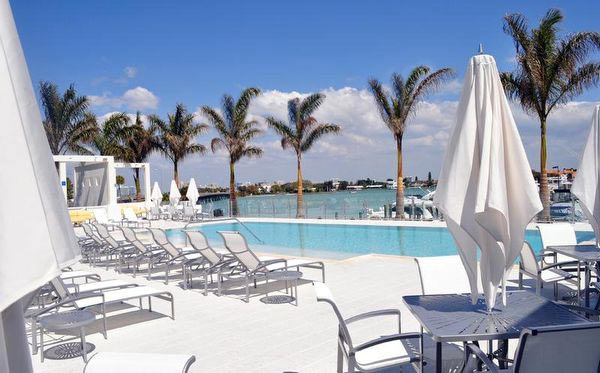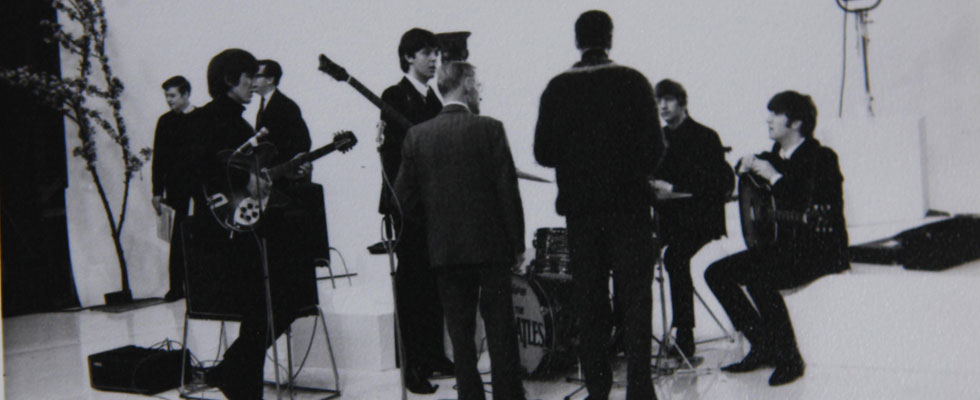After spending 84 years making just boats and high-profile yachts, the Sarasota Yacht Club is now gearing up to make a new beginning with its new futuristic resort-like clubhouse. The new multipurpose clubhouse features dining rooms and lounges overlooking Sarasota Bay along with a pool and fitness center.
Featuring a sail-like fabric roof and modern glass and stucco exterior, Sarasota Yacht Club’s 22,000-square-foot clubhouse on John Ringling Boulevard is oriented to maximize the site’s waterfront setting, according to Sarasota architect Tom Denslow, DSDG, Inc. The multi-level clubhouse opens to panoramic view and offers 71 of covered parking spaces. Inside there are several dining areas both indoors and outdoors, lounges, both formal and informal, two dance floors and an ‘honors gallery’ for yachting trophies and photographic memorabilia.
The new facility overlooks the club’s busy marina, which can handle 100-plus vessels, including yachts up to 100 feet. The clubhouse features a 90-foot lobby that extends throughout the building and provides a direct view of the main dock in the marina. The main lobby has a wood floor inlay inspired by a classic teak and holly ship deck and is surrounded by blue terrazzo with a compass rose medallion at each entrance.
Gaining its inspiration from a luxury yacht, Sarasota Yacht Club already has 511 memberships with an addition space for 200 more. The structure is constructed with eco friendly materials such as including natural skylights, recycled materials, thick insulation and a highly efficient air-conditioning system.

