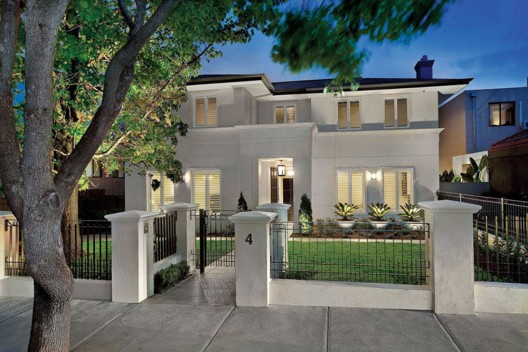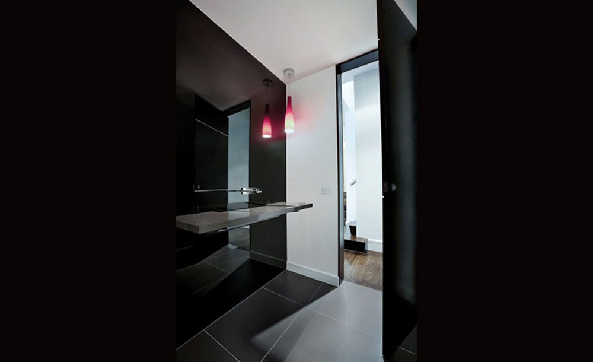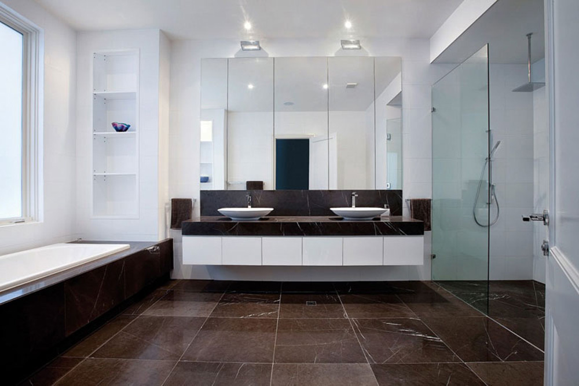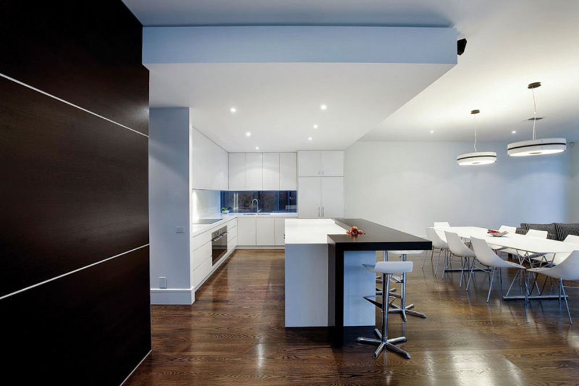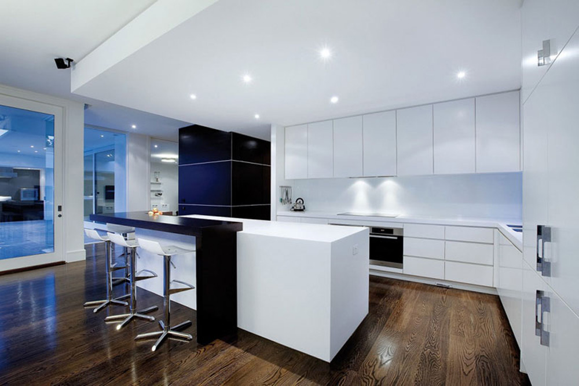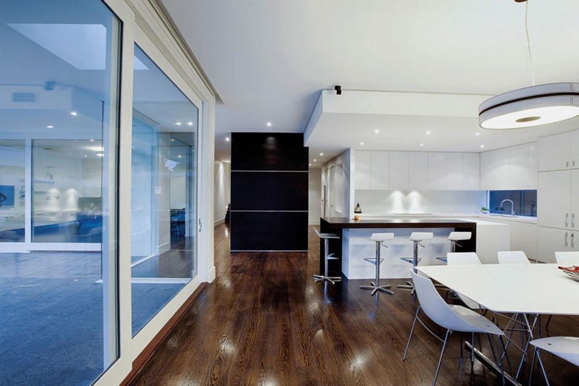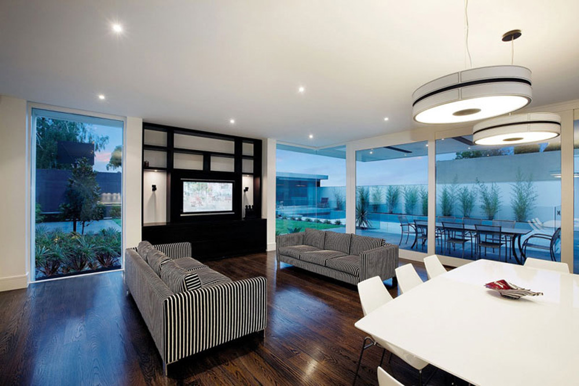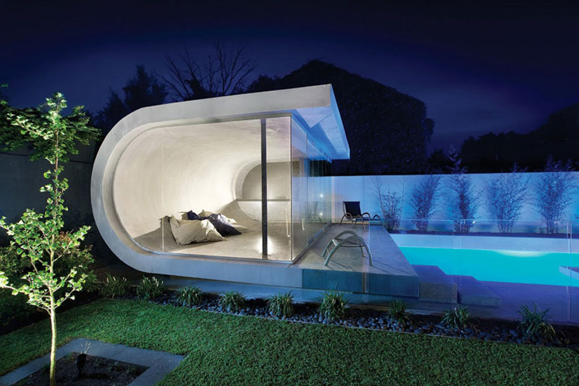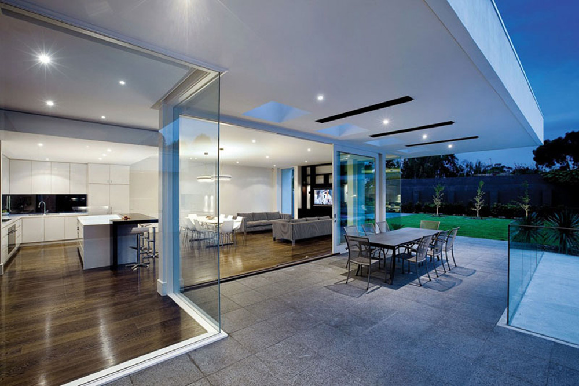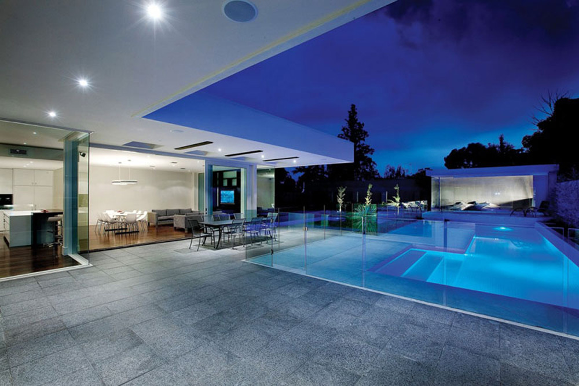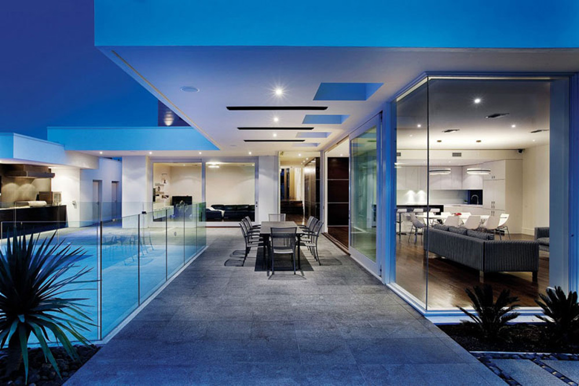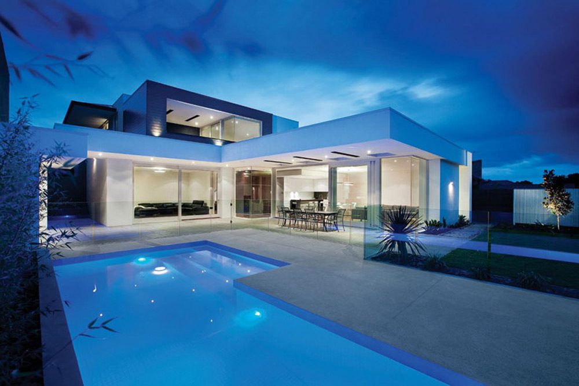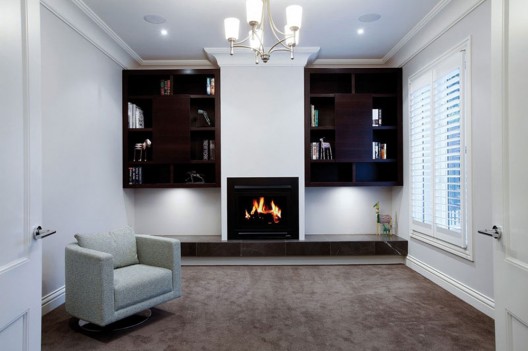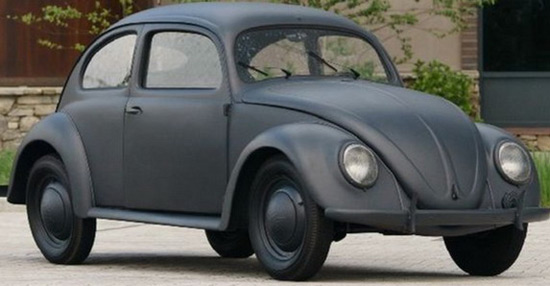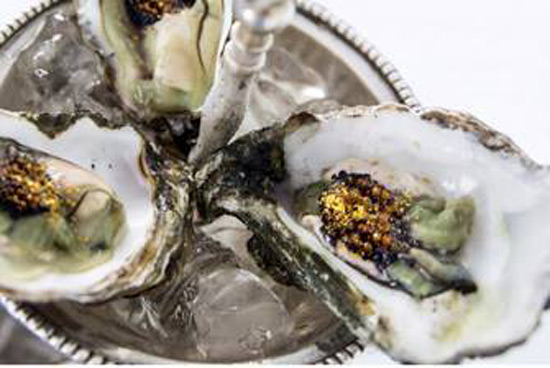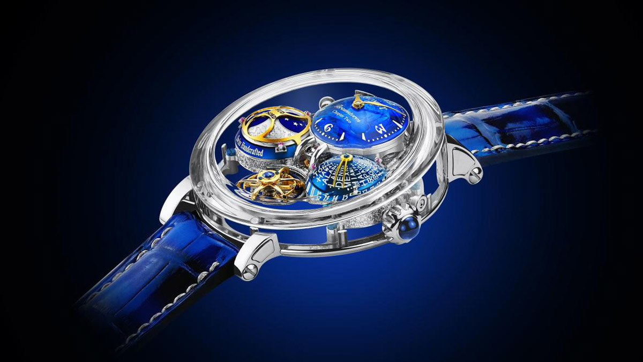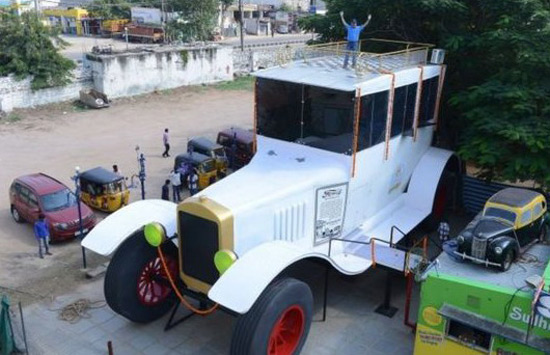In a suburban community of Melbourne, Australia, you’ll find this sleek modern luxury house – Residence Hawthorn, which name actually points to its location. Designed for a family with three teenage boys, this house boasts a smooth design by the architectural practice of Canny. The main objective required by the owners was the existence of independent living zones for the needs of the growing family, what the Canny team of architects, interior designers and landscape architects exactly done.
The front exterior – the facade of the house is a bit traditional in order to be more suitable to the street and neighborhood, but when you step inside you’ll see everything is highly contemporary. The kitchen/family room is huge, with polished wood floors which extend and flow across to the main living room. Furnishings and fixtures are sophisticated and modern, while the abundant cabinetry is sleek in pure white. A center island becomes a breakfast bar with contemporary stools and a geometric, built-out wooden counter.
The rear of the house also exudes with clean and completely manicured style where you’ll find the most striking features of the property. An entertainment area with a curved pool house and a large swimming pool and plenty of outdoor leisure opportunities: “Dual outdoor entertaining areas with canopy skylights and recessed alfresco heaters allow for continuous enjoyment throughout all seasons. All of these elements were carefully integrated and designed with the landscape“.
Additional luxury amenities never end, so Residence Hawthorn also boasts a cellar which has storage for 2000 wine units, a wine fridge, a tasting bench and a sink to offer the ideal place for a wine tasting or a dinner party.
So who would not want to live in this modern family dream home?

