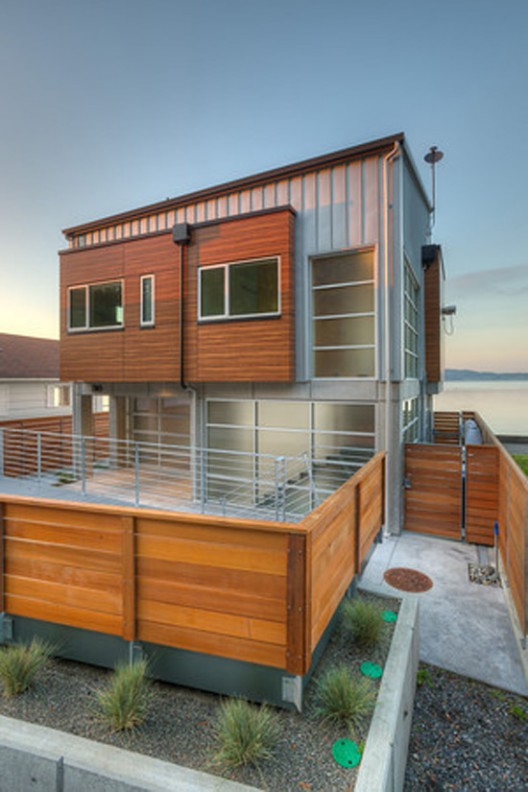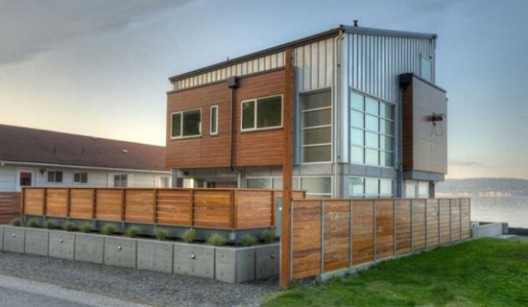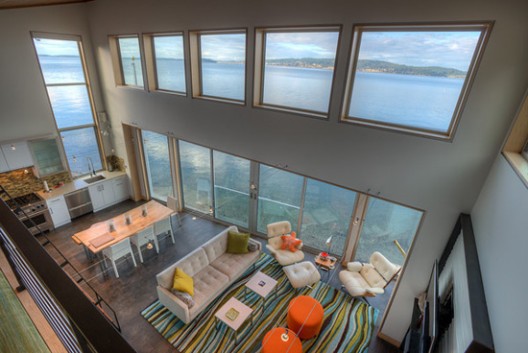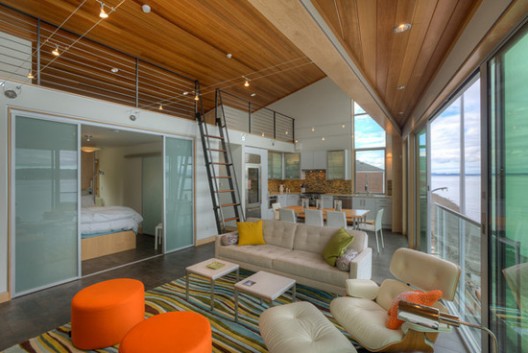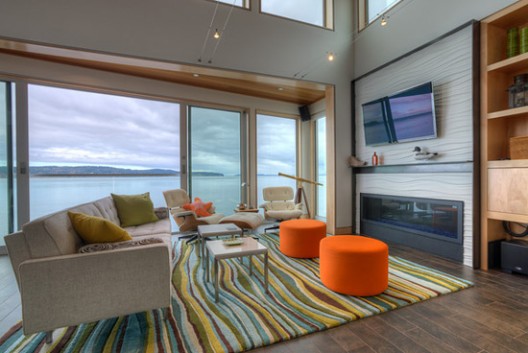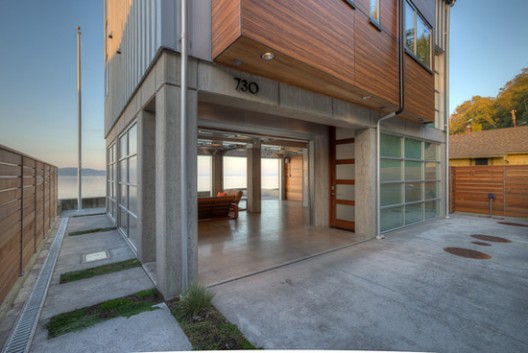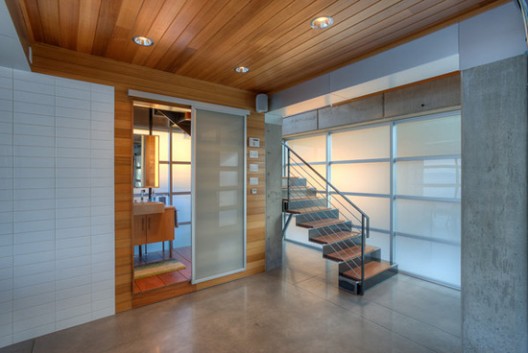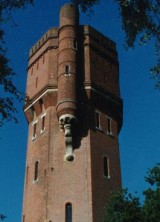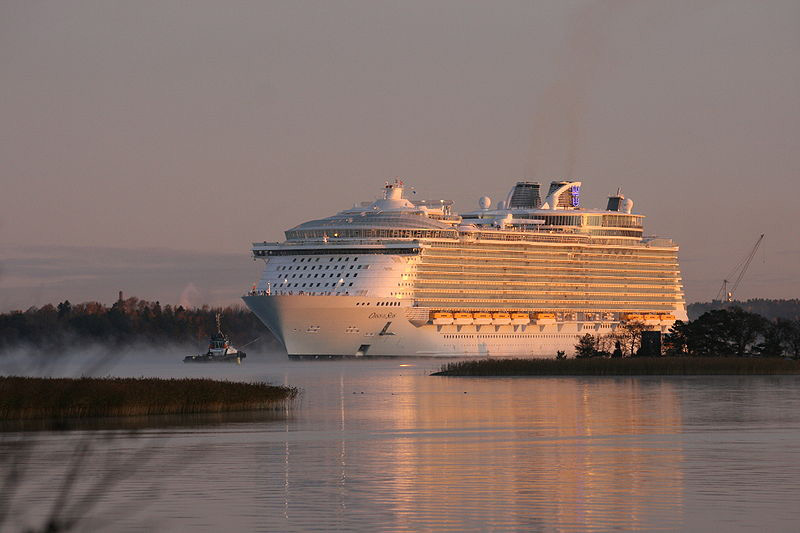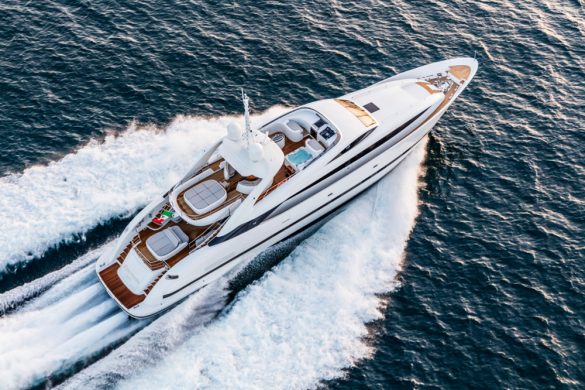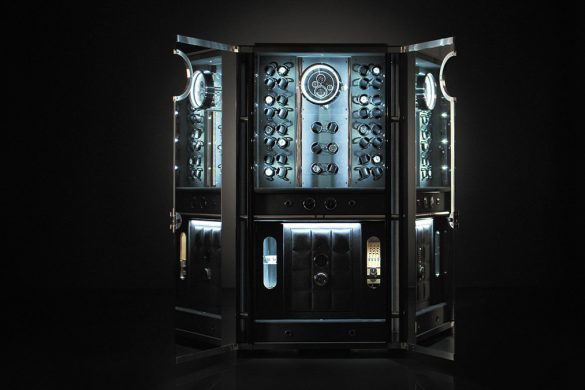Designs Northwest Architects have recently completed the Tsunami House, located on Camano Island in Washington State. On the first glance, this house looks ordinary, but actually can withstand the worst natural disasters – strong winds, storms and even tsunamis. The ground floor called “flood room” is a multipurpose space that boasts walls that are able to break away if tsunami hit the house, thus leaving structural integrity of the upper floors intact. The 887 square foot main living space is on the second floor (located 5′ above grade) and is accessed via stairs from strong steel bent plate.
There, you’ll find a kitchen, living room, dining room and a 198 square foot third level sleeping loft facing the water. The master bedroom located adjacent to the great room has sliding translucent doors that let light into the space and open up to the water view.
The decor is very industrial and not require a lot of maintenance, and glass, wood and concrete dominate most of the interior. The architects however tried to add some warmth to the main living areas with the use of cedar and plenty of windows which ensure plenty of natural light.
According to the Designs Northwest Architects: “The depth of the lot is only 50′ deep and required an above ground sand filter drain field that was 10 ‘ wide. In order to integrate the sand filter into the limited site, it was encased in 3′ high architectural concrete walls and covered with a pervious sun deck on top of the drain field. The drain field/sun deck also acts as a visual barrier between the road and the house providing privacy when all the overhead doors are open.”
The consequences of natural disasters in this part of the world can be fatal, such as a hurricane “Katrina” and the recent polar vortex, which is snow-buried large parts of North America.

