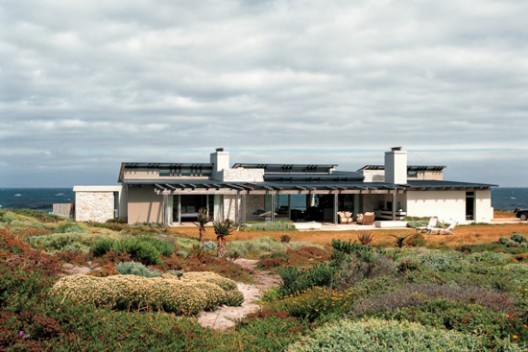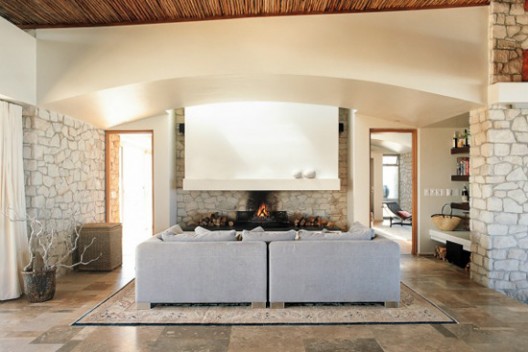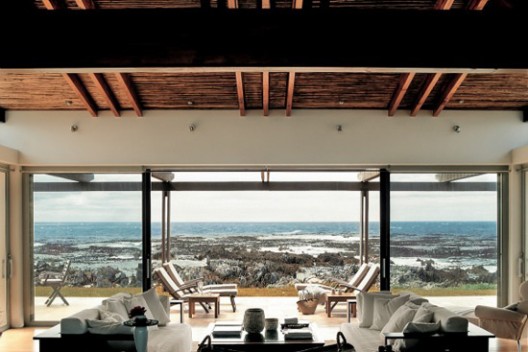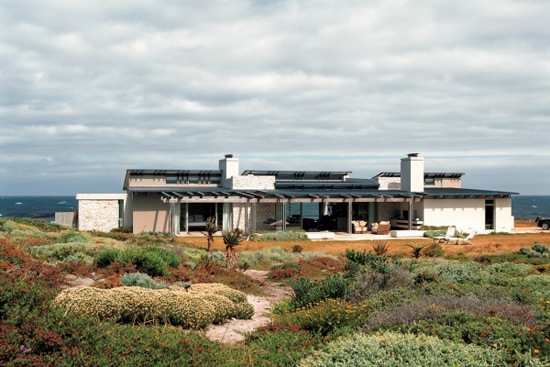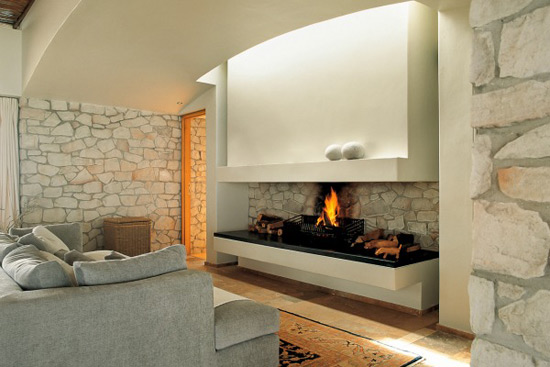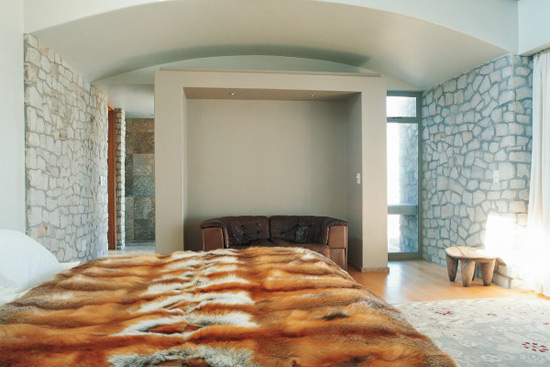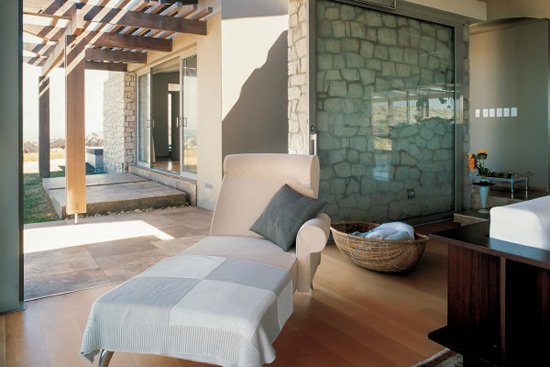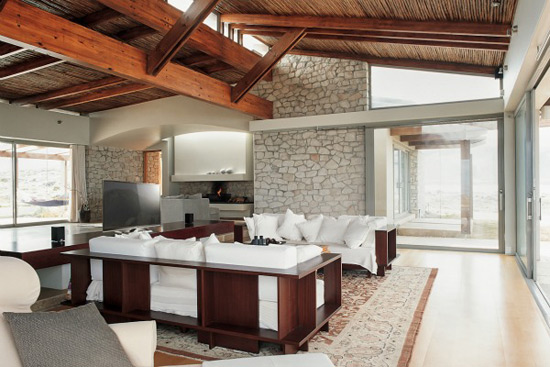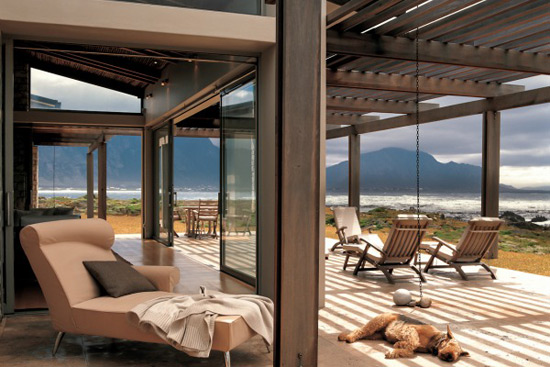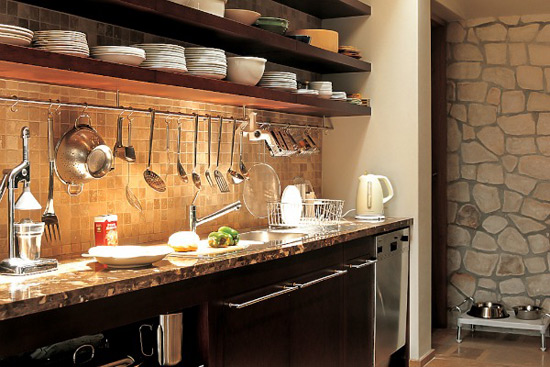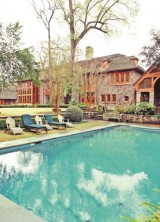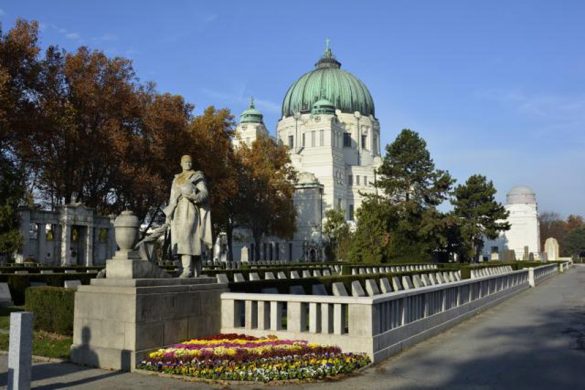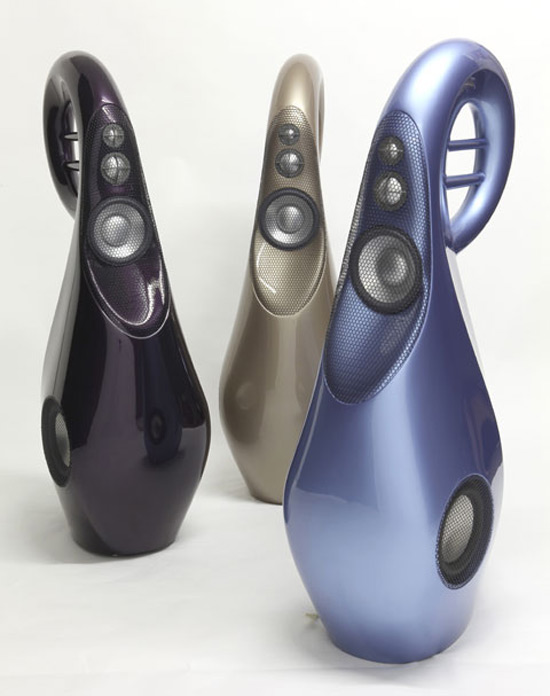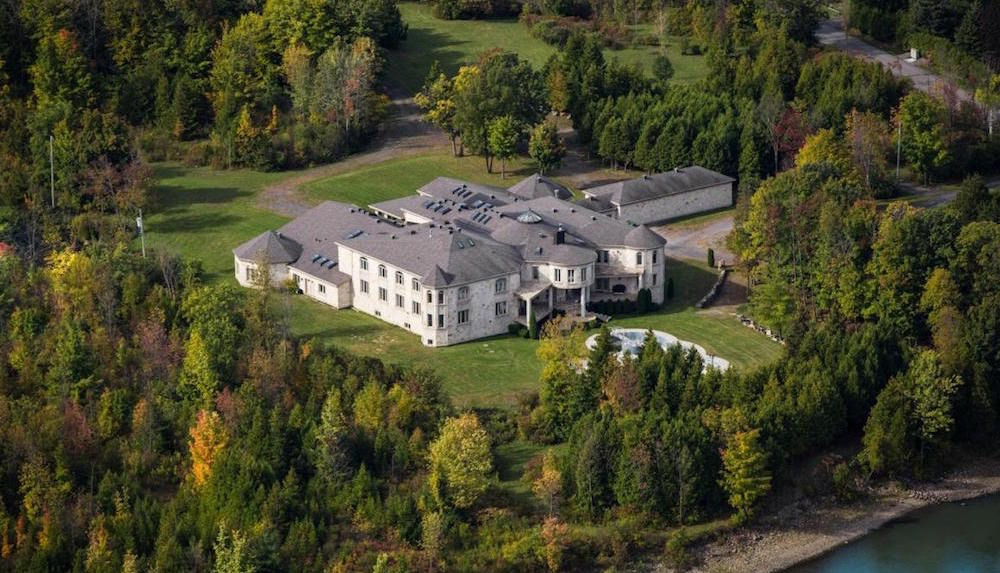The idea of architect Stefan Antoni (SAOTA), was to design a house inspired by its indigenous environment, which is part of the recently founded Sea Farm Private Nature Reserve. The terrain for the construction of this project is located on a rocky peninsula and is located above the dramatic coastal scenery with views of the Hangklip mountain that surrounds it. The area is home to the indigenous fynbos and a range of marine organisms. This location is one of nine exclusive Utilisation areas permitted in the reserve and isolated from their neighbors.
The owners are wealthy family living in Cape Town and who wanted to update their “cottage nest”. It was necessary that the house maximum uses the spectacular view of the surrounding landscape.
Inspiration is found in the local architecture, and the result is a linear family compound with large verandahs and roofs with a cascade. In contrast, they used natural colors and materials, and is determined using sandstone finishes, ash-gray Bala joinery and carbon metal roof. Location of the property allows for large glazed areas and the use of open space, and every part of the house has a private terrace. The contrast between the solid Stonewall panels, large openings and delicate roof restorations gives the impression of the sculp home.
Linear composition of the interior space provides stunning views from every room. To take advantage of the sea and the natural environment, but also beautiful landscapes and mountain views Hangklip, and wishing to provide protection from extreme Cape coastal climate, the living areas are designed with a north-south orientation, resulting in open space with a touch of sea and mountain terraces. This makes it possible to live in a house with water on both sides of the house, and the living space forming a connection between the interior and exterior. Orientation gives owners the option of fun on the mountain on the dinning room terrace during inclement weather, as well as in the living room or on the sea terrace on sunny days.
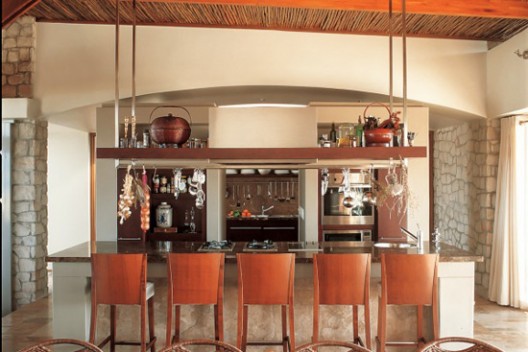
The dining room which is the focus of the activities of the family, surrounded on both sides deeply sculptured content elements that have sanded finish. They have rounded chambers that function as the kitchen, and alcove for a fireplace. Concealed ceiling lights at both ends of the room leading light in them, and there is a constant play of shadows and light filtration. The living room is on a split level with high ceilings and specialty windows. Heavy wooden roof beams are emphasized in these parts of the house, and the ceiling is finished with “latte” – a material that is traditionally used in the construction of thatched roofs. Ceiling texture is subtle and natural.
The windows are open to improve air circulation during hot days, as well as to ensure ventilation during inclement weather, when it is not possible to use large glass openings. Two showers are provided by a wooden screen constructed of materials “latte”. Guest room and garage, and utility room are located on the mountain side.
The key to this cottage is its simplicity in terms of the relationship between space. The floor plan is based on a structured, spacious and unloaded floor.
Comment from one client says it all: “House Sprecher meets all our requirements and represents the essence of all that would be one cottage in South Africa should be.”

