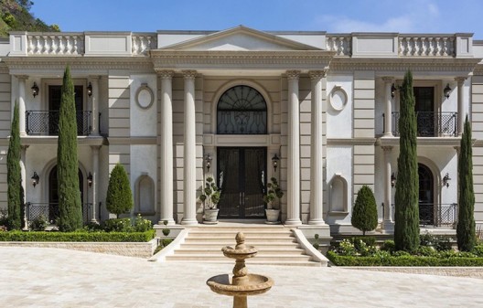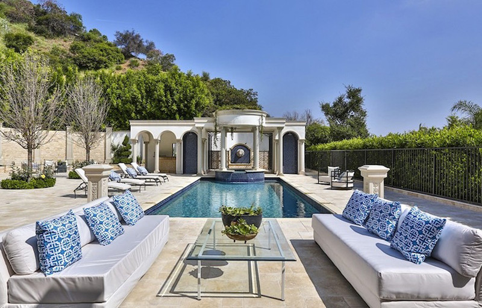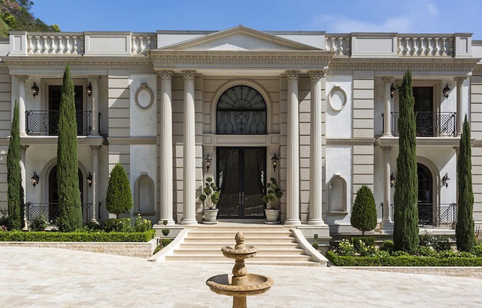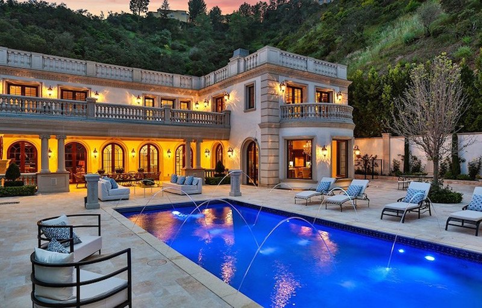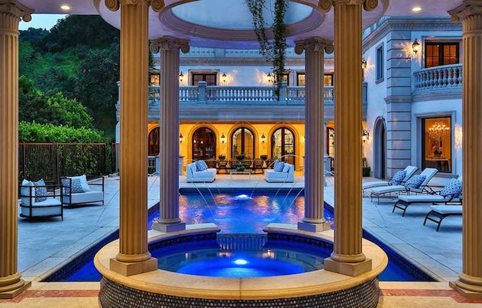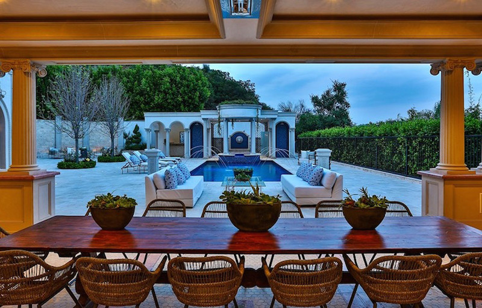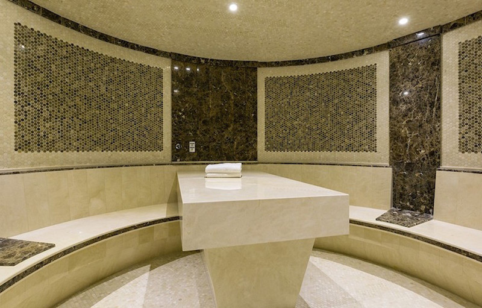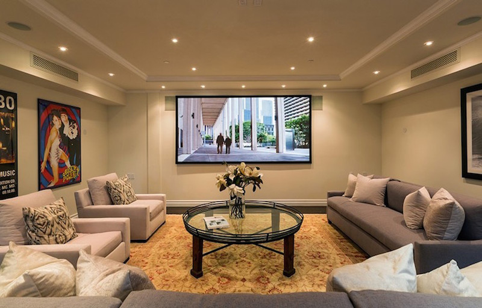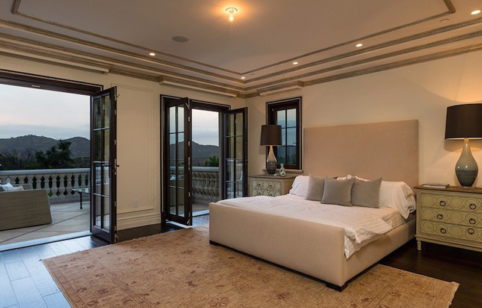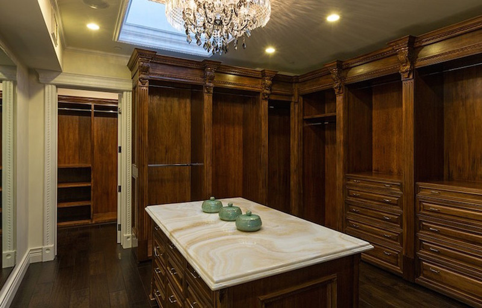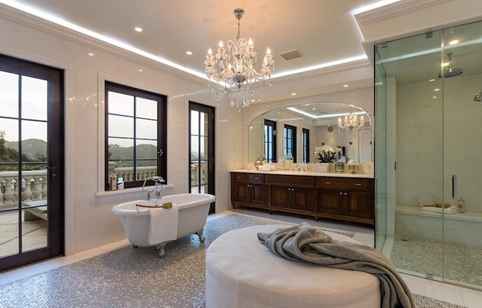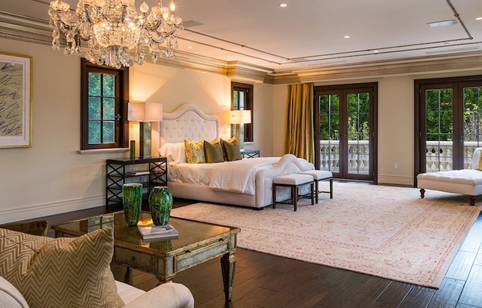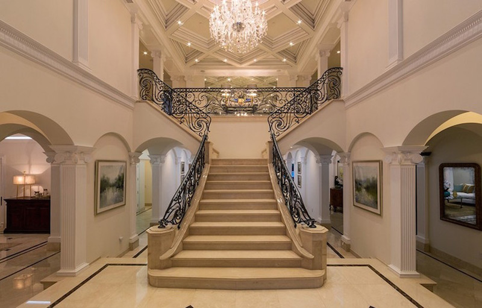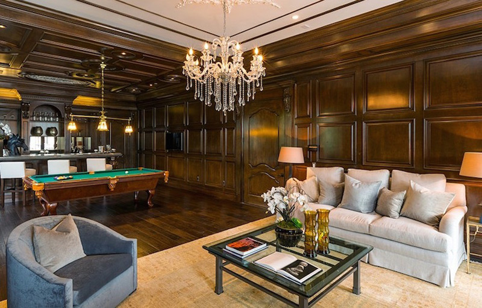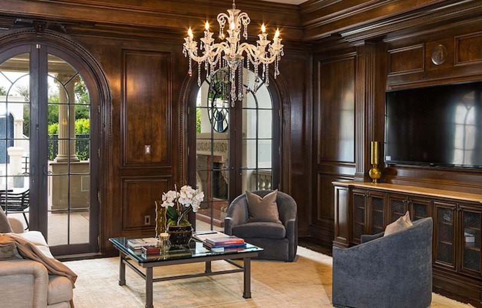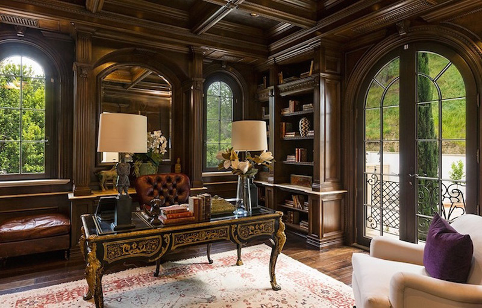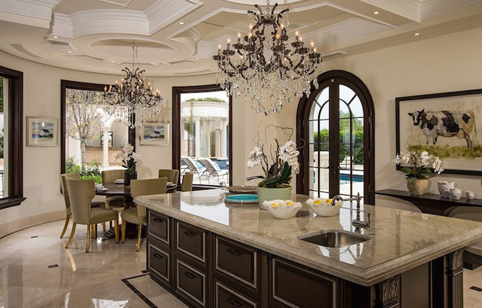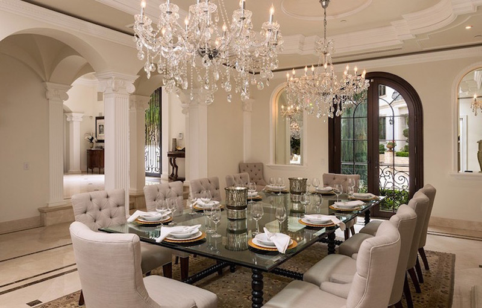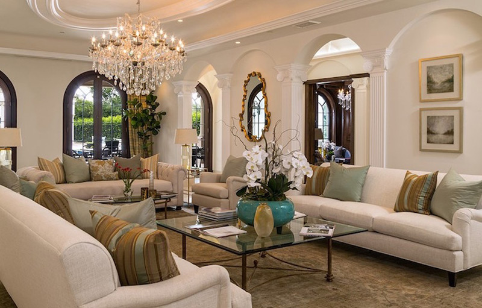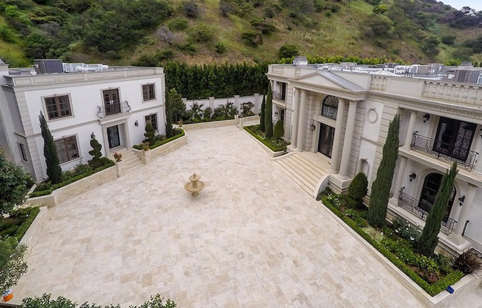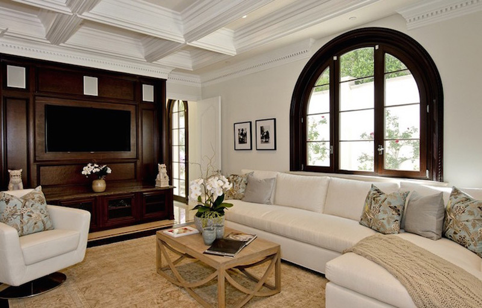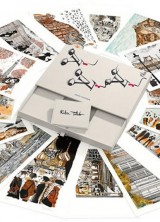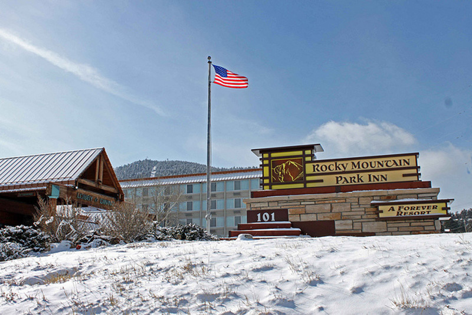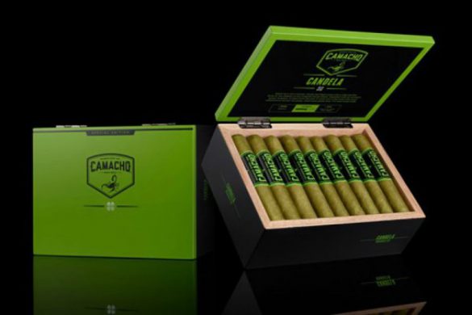This newly built Neoclassical style estate on a prime Bel Air lot has come on the market for $26 million. A spacious 17,415 square foot palace is situated on nearly 4 acres of land. It features a lavish classically-inspired main house and guest house. Both was designed by architect Leslie Lippich. The main house features approximately 20,000 square feet of living space on 3 floors.
The 1st floor features a 2-story foyer with 30 foot ceilings and grand double staircase, 2 vaulted hallways, elevator, side staircase, 2 powder rooms, formal dining room with fireplace, library, great room with fireplace, game room, billiards room with wet bar, gourmet kitchen with butler’s pantry and 2nd pantry, breakfast room and a family room. The 2nd floor features 3 guest bedroom suites and the master suite with his-and-hers bathrooms and closets. The lower level features a laundry room, wine cellar, massage room, steam shower & sauna, 2 maids bedrooms, full bathroom, powder room, indoor lap pool and a subterranean garage.
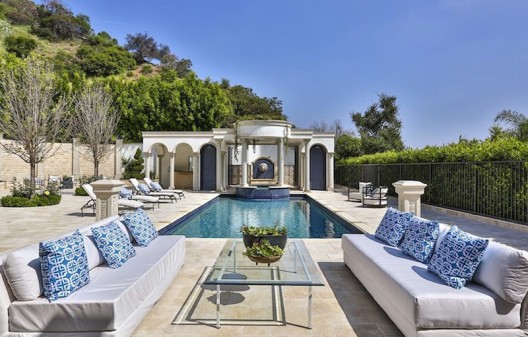
There detached 2-story guest house boasts 5 bedrooms suites & a home office with bathroom. There are several large balconies on the home with views across the resort-like backyard extending to the Stone Canyon Reservoir.
Outdoor features include a gated entrance, motor court with fountain, terraces, patio, swimming pool with spa and a cabana with BBQ/bar.
This exclusive Bel Air estate is listed with The Agency’s Mauricio Umansky.

