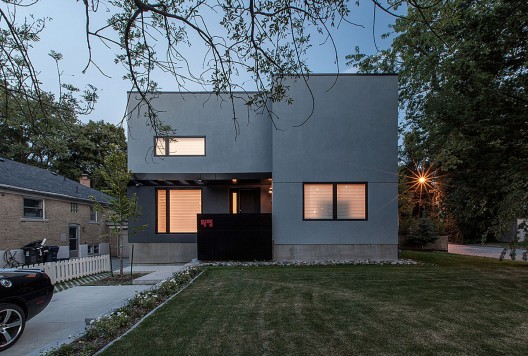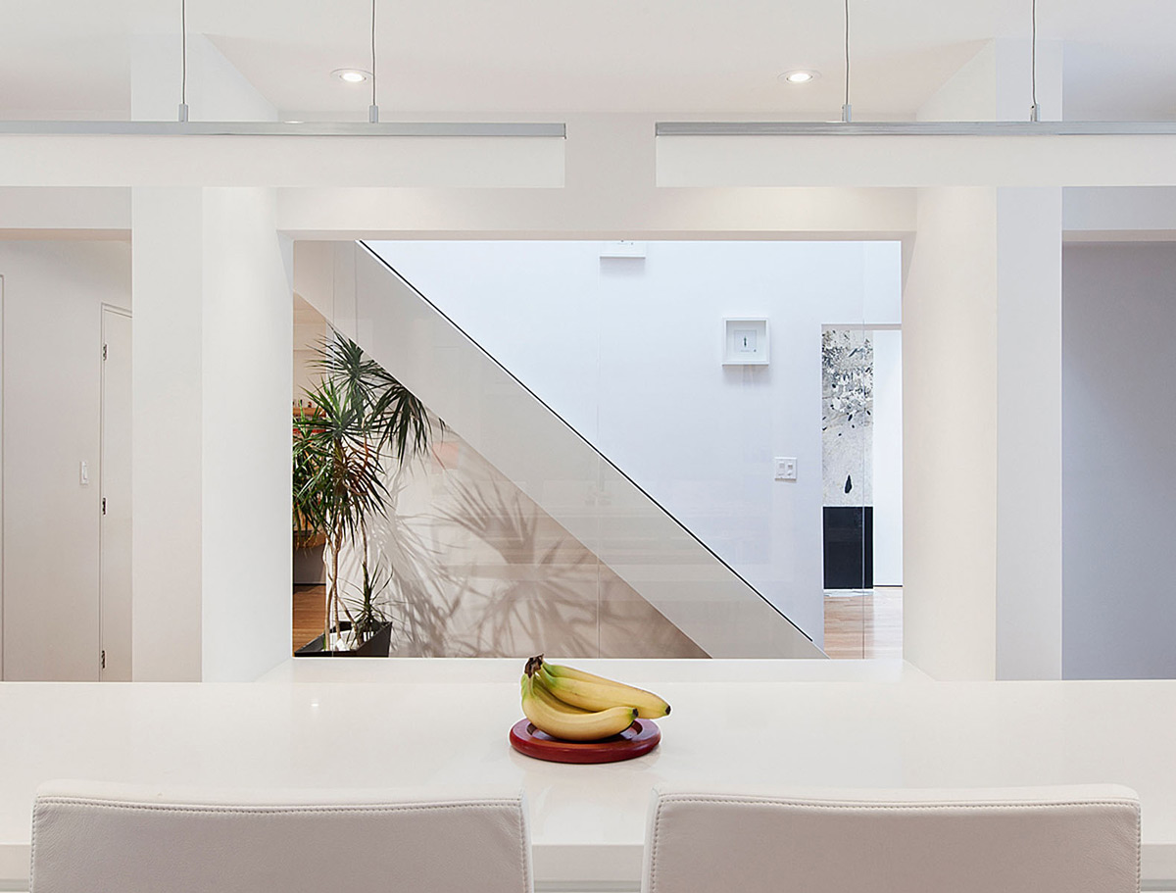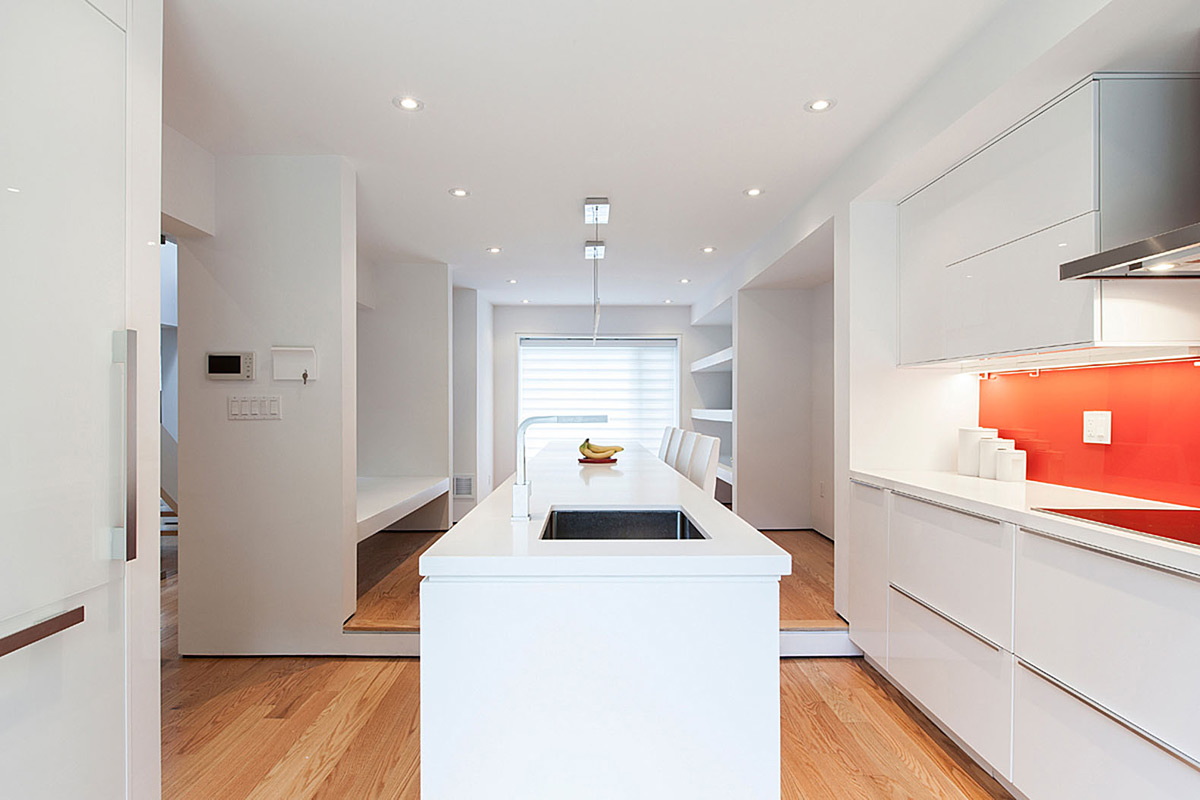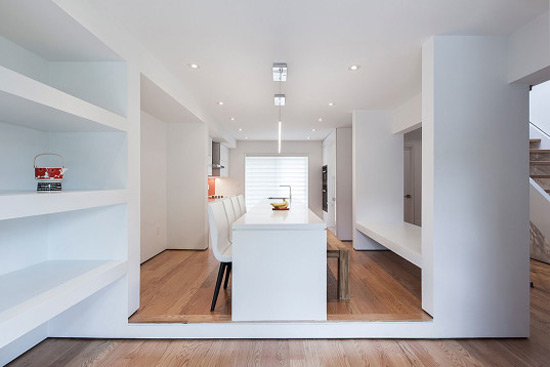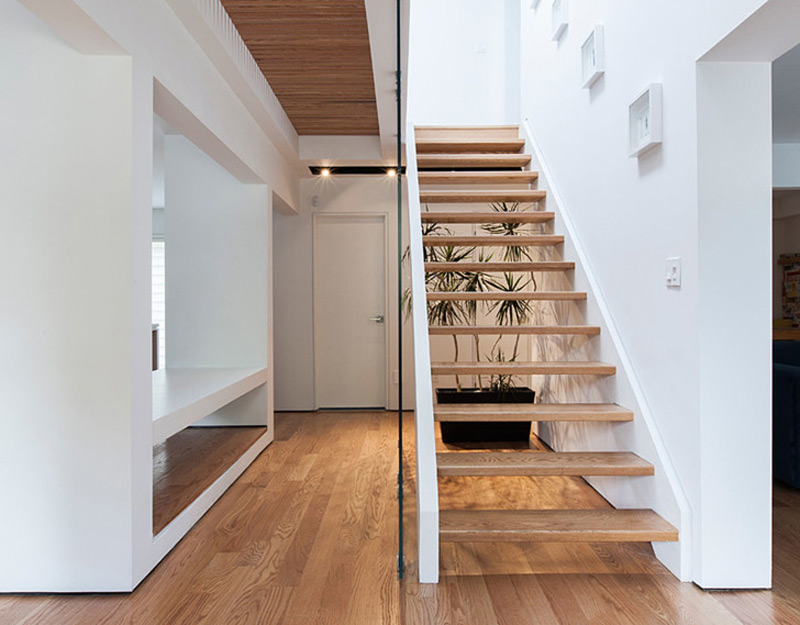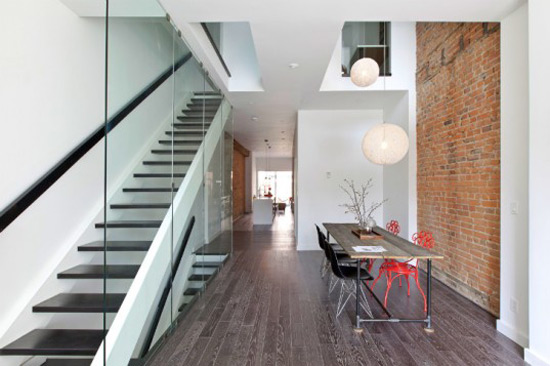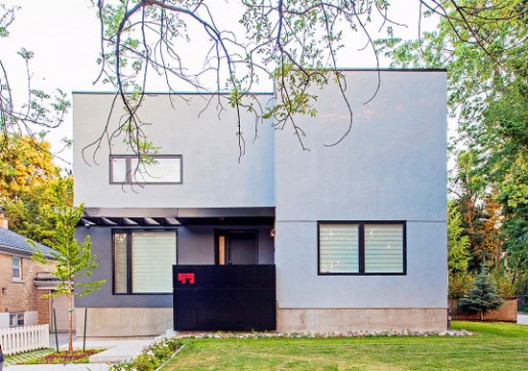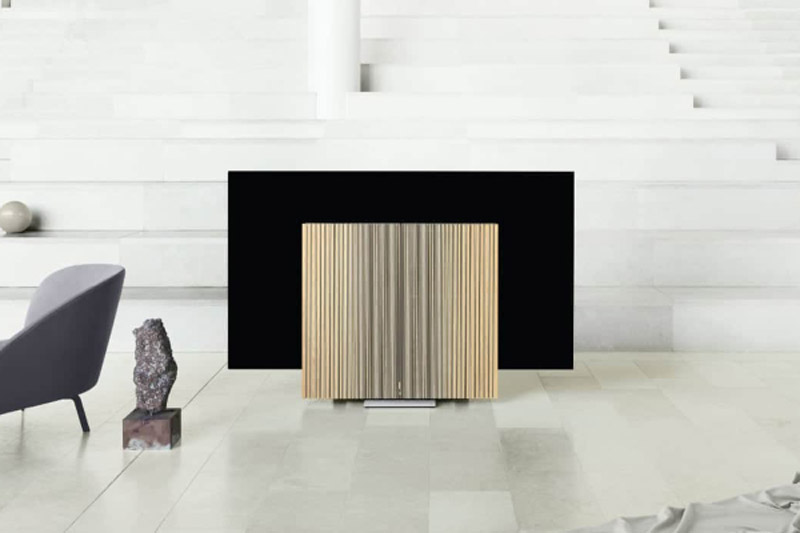This two-story house has a minimalist appearance reminiscent of early modernist architecture, but was actually inspired by human anatomy. The structure, which references the thorax diagram: a symmetrical system of organs and circulation located between the neck and the abdomen, establishes parallels between architecture and the human body. The stairs and the bridge, which run up the middle of the square volume, function as the spine, while the living spaces, arranged symmetrically on both sides, represent the lungs. The facade, like skin, envelops the “ribs, muscles and organs”.
The main floor area houses a raised dining room, kitchen and living space and offers continuous sight-lines that unify different functional segments of the house. The bedrooms are located on the second floor and include walk-in closets and ensuite bathrooms. Large windows overlooking the rear yard and three skylights provide abundant natural lighting which travels through the entire house thanks to double height voids.
The concept for the home which replaced a small bungalow located in a North York neighborhood in Toronto is conceived by Toronto-based design studio rzlbd.

