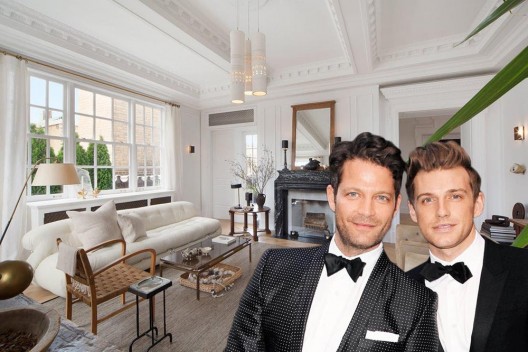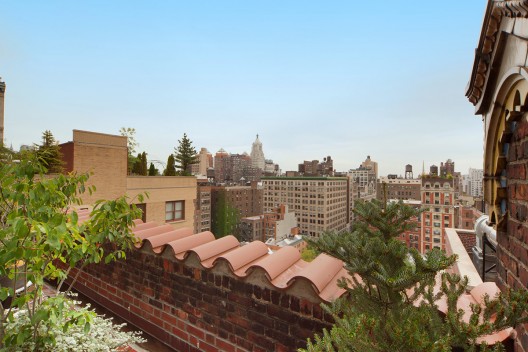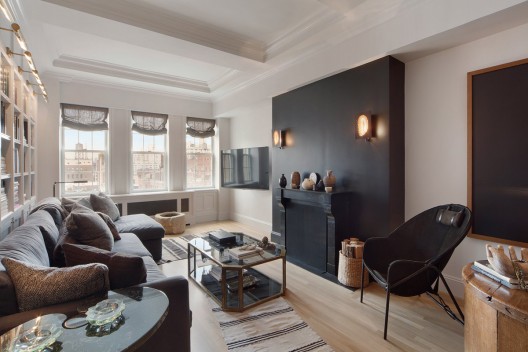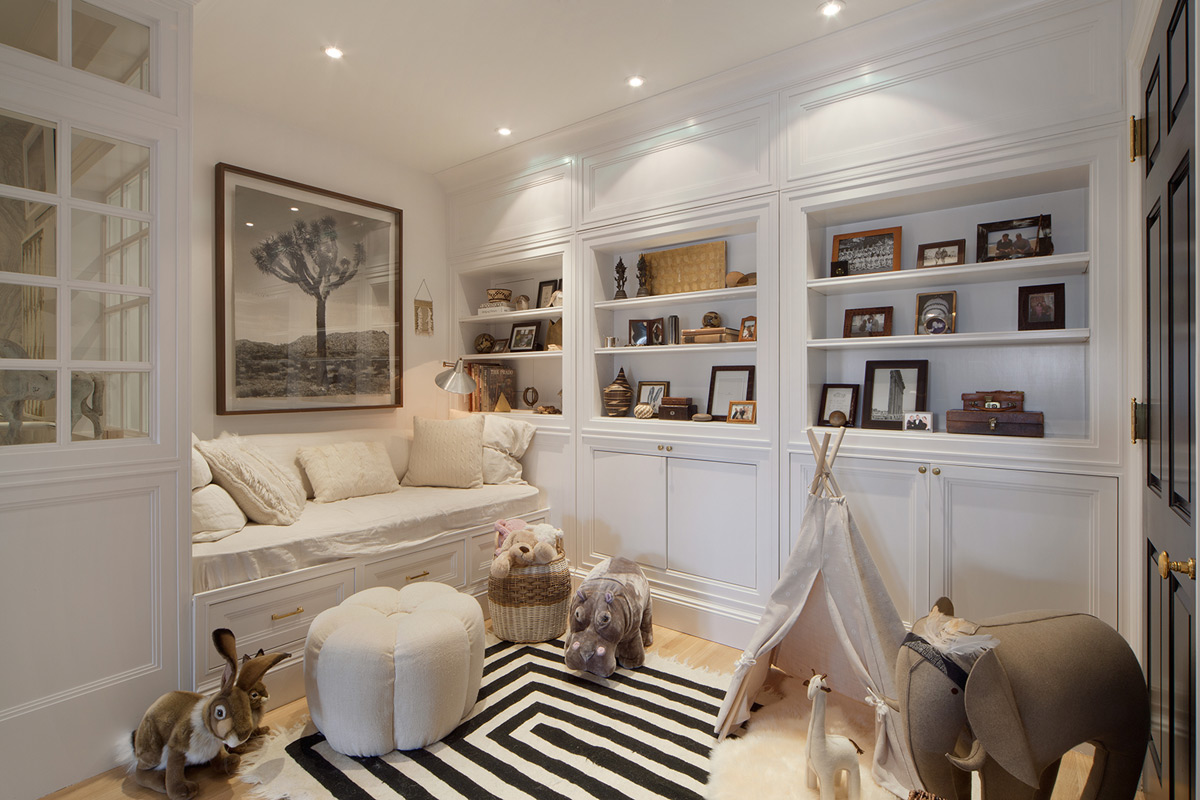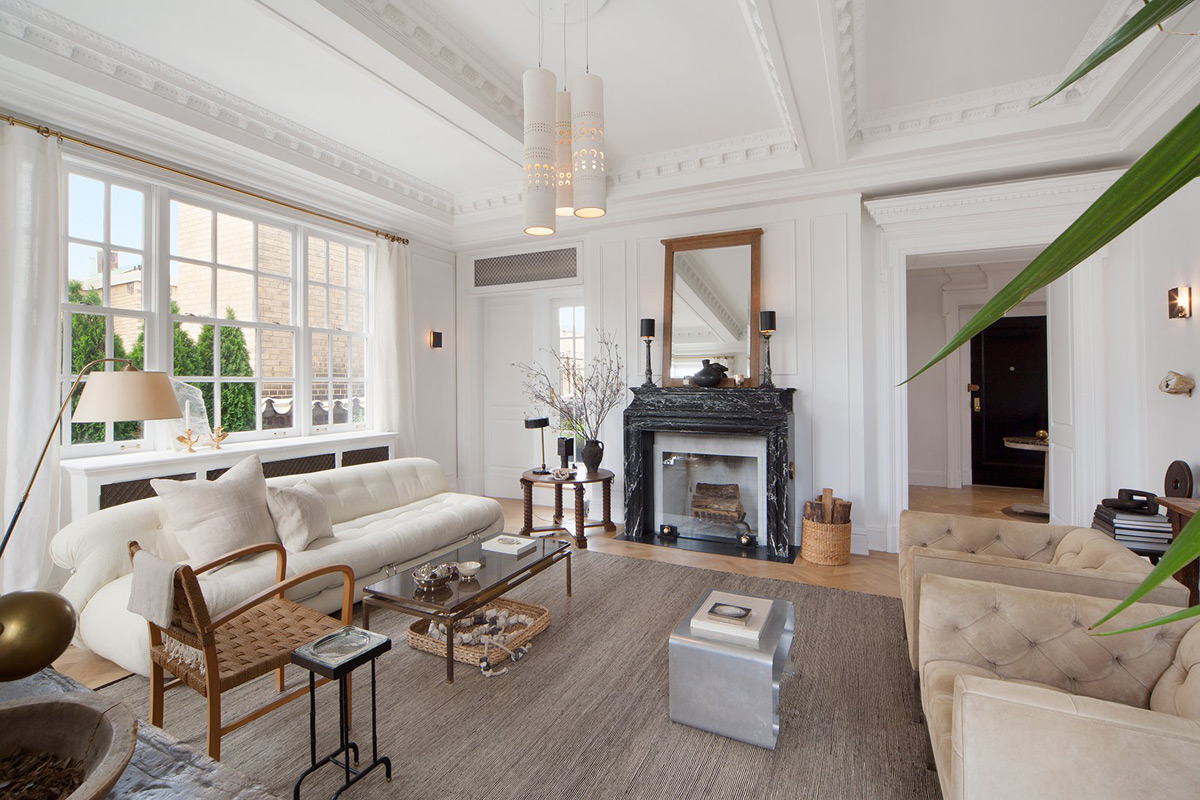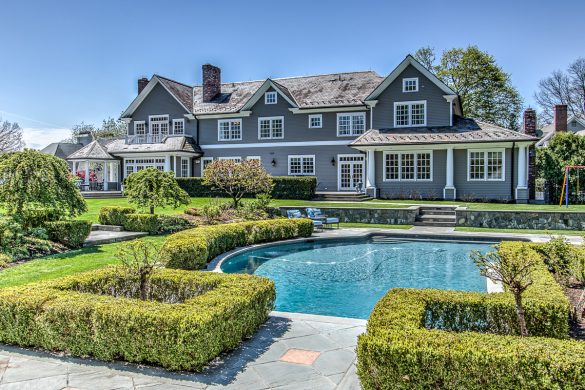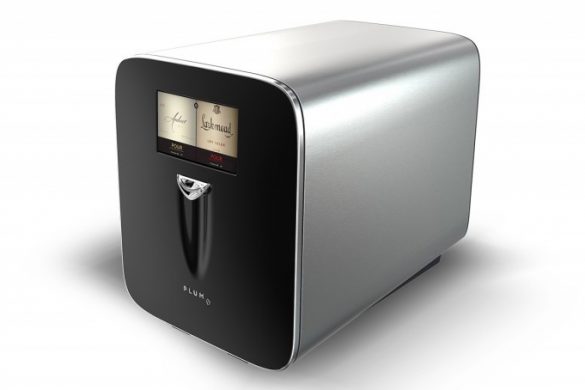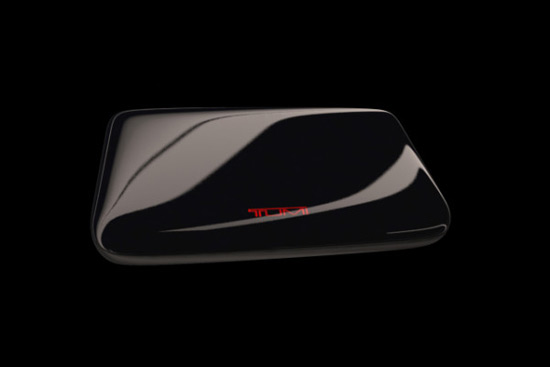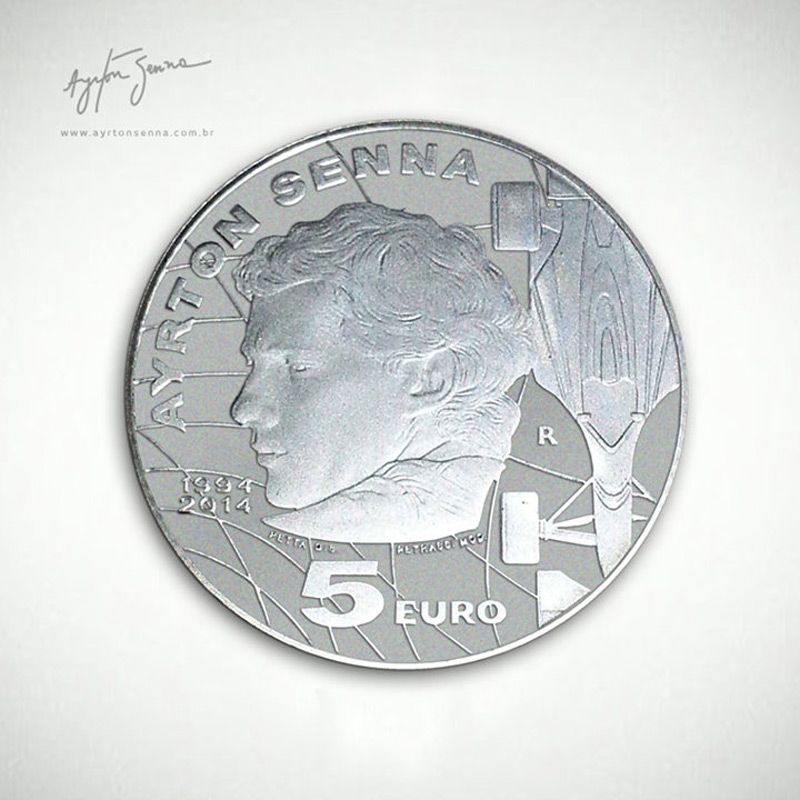Interior designers Nate Berkus and Jeremiah Brent are listing their Manhattan duplex penthouse for $10.5 million. Back in September Architectural Digest dedicated a whole cover plus photo spread to this pristine apartment – a penthouse at the Emery Roth-designed 39 Fifth Avenue in the heart of the Village. On the 14th and 15th floors of a prewar building, the Greenwich Village co-op has three bedrooms and measures about 2,800 square feet.
As one would expect from two interior designers, the duplex has been beautifully updated. According to the listing, the unit has been renovated for entertaining on one level and large family quarters below, which include the home’s three bedrooms.
The sleeping quarters are spacious, and the listing touts a windowed walk-in closet “as big as most people’s apartments,” in the master suite. The home also boasts 10.5-foot coffered ceilings, four fireplaces, a wrought iron staircase, sweeping city views, and plenty of other luxe details throughout.
A modern chef’s kitchen complements a large formal dining room that can be opened and closed to create a more intimate setting. The kitchen itself is actually quite a work of art, aptly described as a “space only found in old-world New York mansions.” A wall of windows and skylights within only add to the effect.
The furniture isn’t included in the asking price, but some pieces may be available as a separate negotiation.
Berkus and Brent purchased the building’s penthouse and an adjacent one-bedroom apartment in 2013 for $6 million.
But, it looks like the family, which includes their young daughter Poppy, couldn’t quite get as comfy as they’d hoped, or maybe they simply see a quick way to make a few million bucks because, their “dream home” has come up for sale with arguably ambitious $10.5 million price tag.

