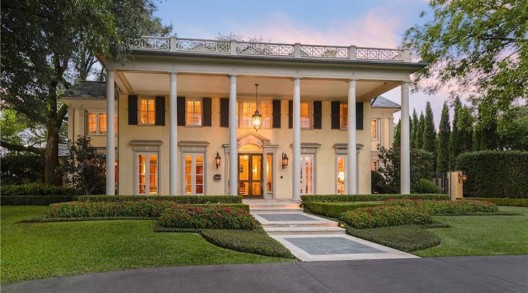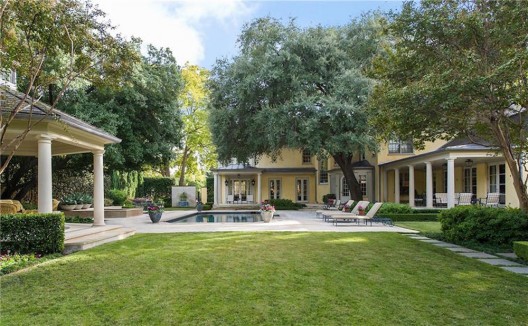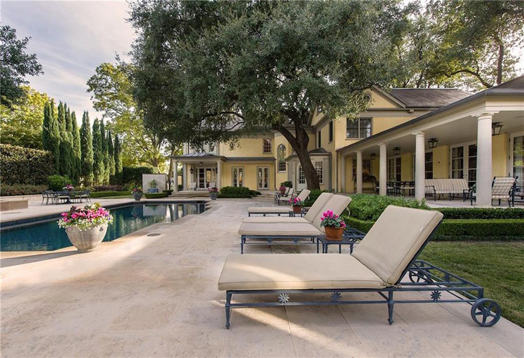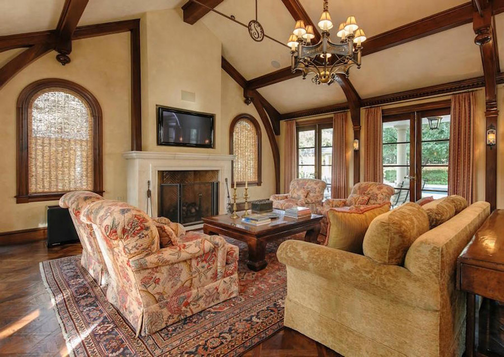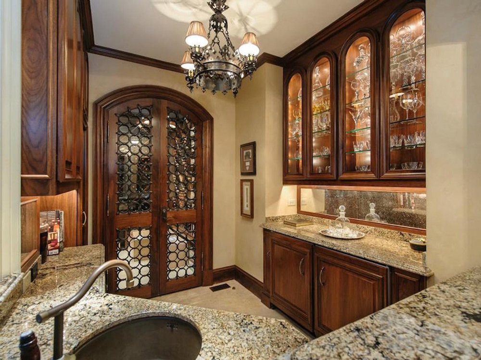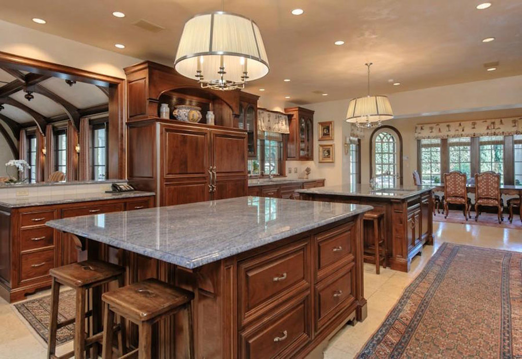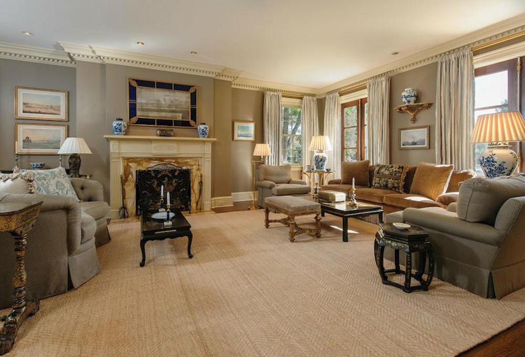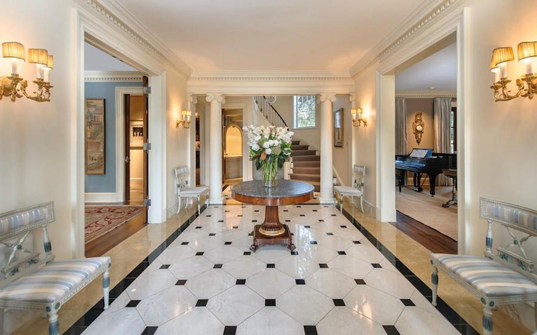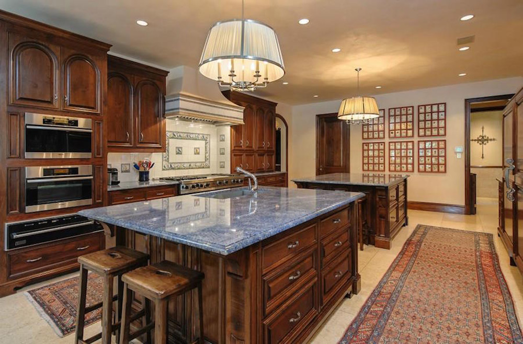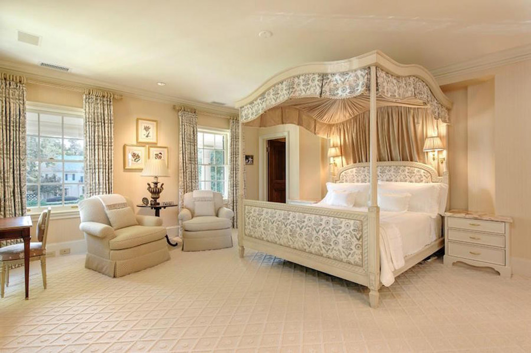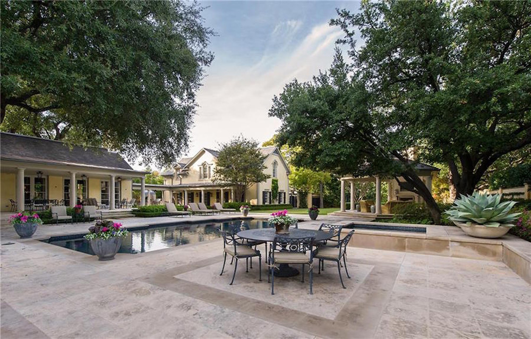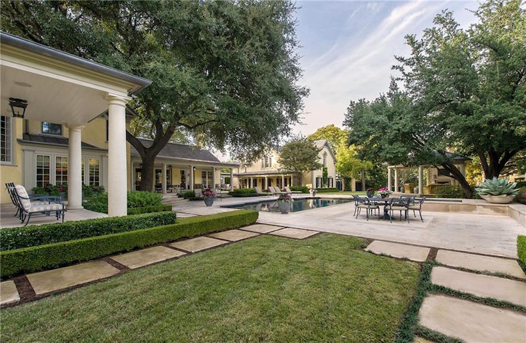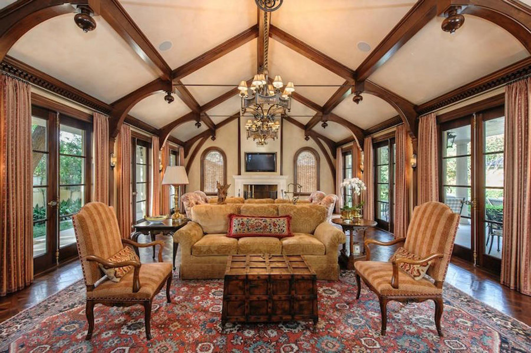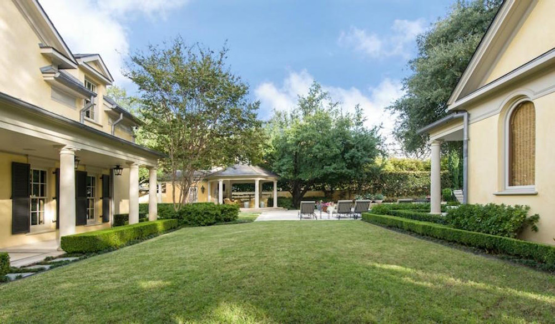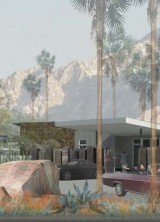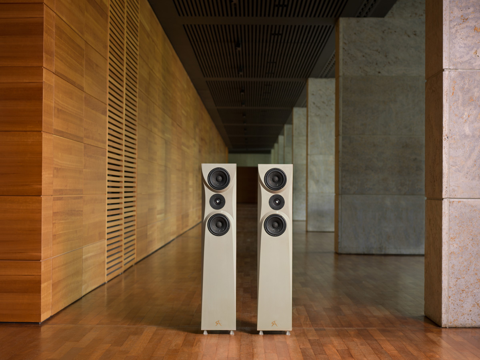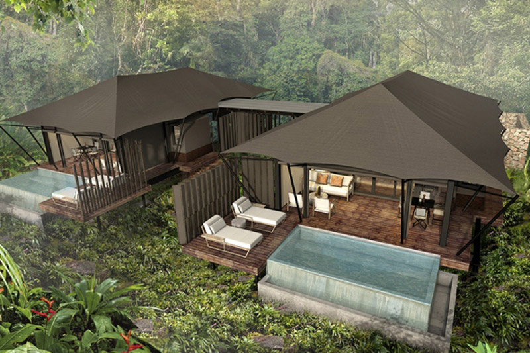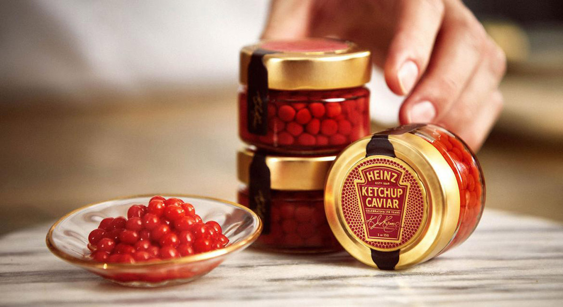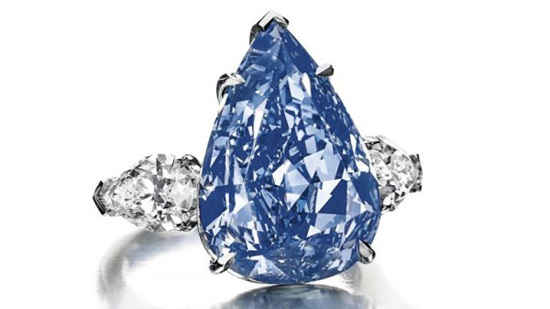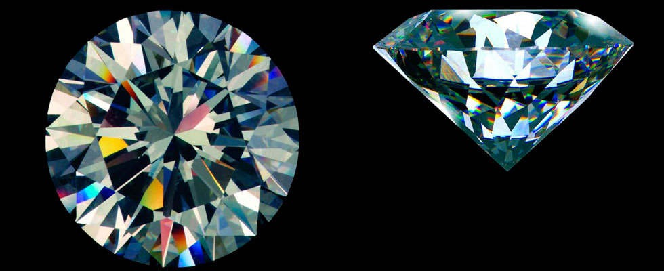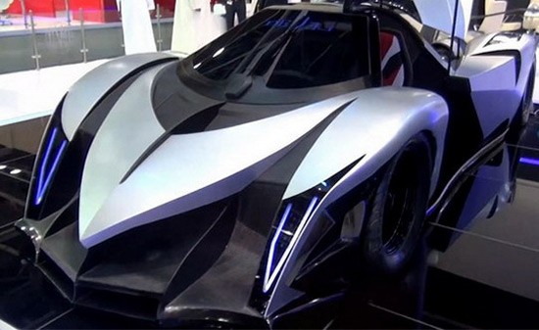This Hal Thomson masterpiece, situated on one of Highland Park’s most prestigious corners along Beverly Drive has just hit the market, priced at $11.9 million. Elegant Neoclassical architecture with its towering columns, manicured grounds with huge shade trees, inviting front porch and circular driveway spreads on 0.845-acre lot.
Built in 1922, the residence has been meticulously updated while maintaining the integrity of the past including curved doorways, beautiful millwork, exquisite hardware, fabulous marble and hardwood floors and countless windows overlooking the grounds.
The 8,938 square foot residence has a total of 4 bedrooms and 8 bathrooms throughout. The public rooms include two dining rooms (both formal and informal) with butler’s pantry, a formal living room with the adjacent study and a huge family room opening to a terrace and backyard oasis. In the backyard you’ll find a cabana with shower and an outdoor kitchen with a pizza oven. Centrally located on the residence’s ground level is an oversized culinary center with Viking and Miele appliances (gas range, two ovens, warming drawers, two dishwashers, prep sink ), two islands, granite countertops, a walk-in pantry, a breakfast nook and a nearby wet bar with both wine closet and wine room.
Adjoining the kitchen is the house manager’s office and a mudroom with sink and window bench. While the upper level’s features – three ensuite guestroom suites with walk-in closets — are outstanding, it is the world-class master bedroom suite that is the standout. With its own fireplace, it offers two separate bathrooms and dressing areas. One even has a two-story closet with spiral stairway.
Complementing this residence are stunning guest quarters, a fountained pool and a spa, cabana, and sport court.

