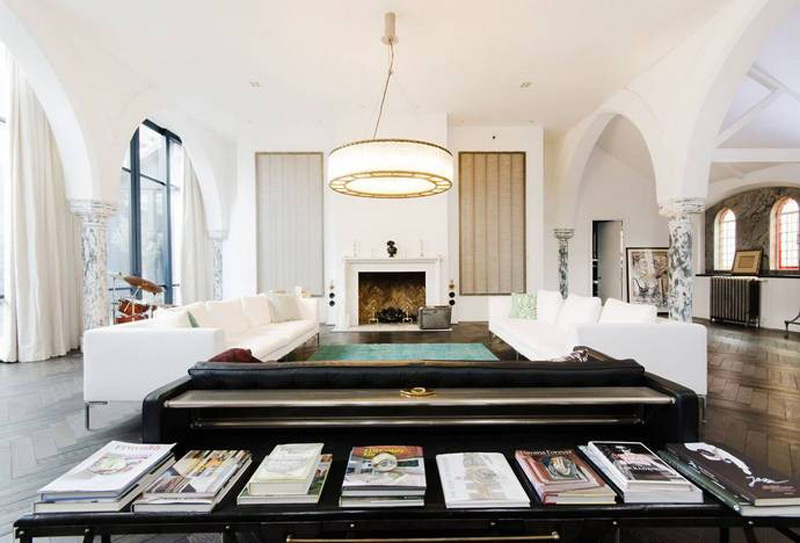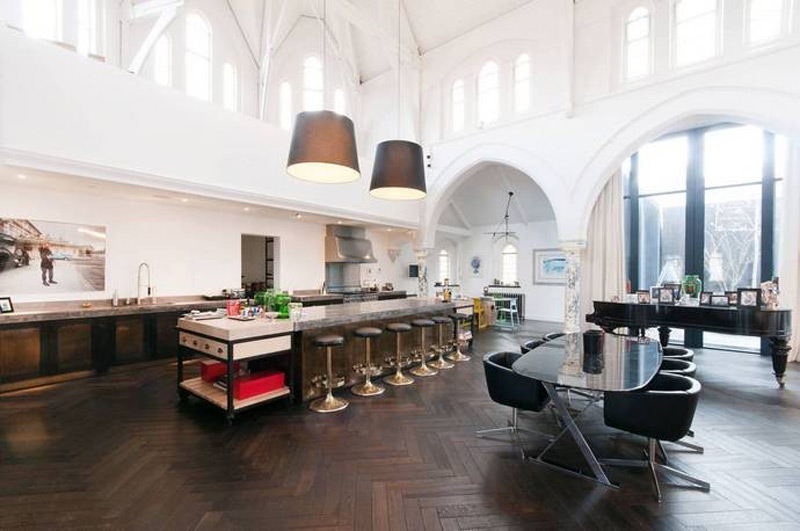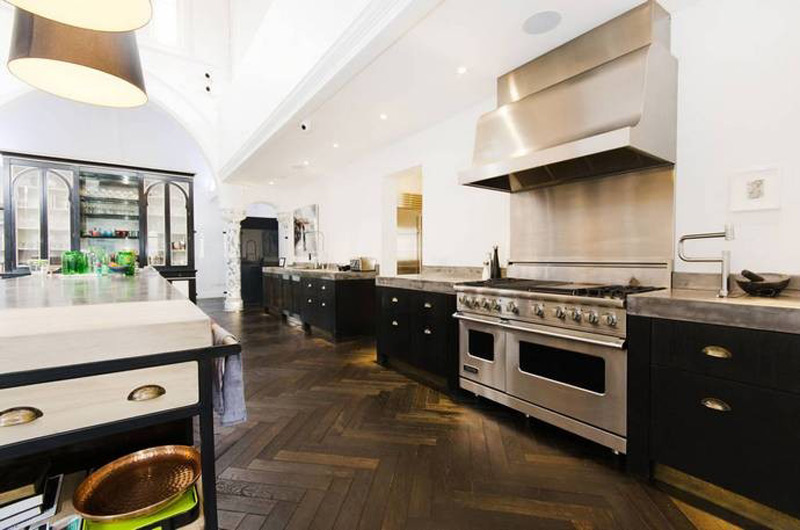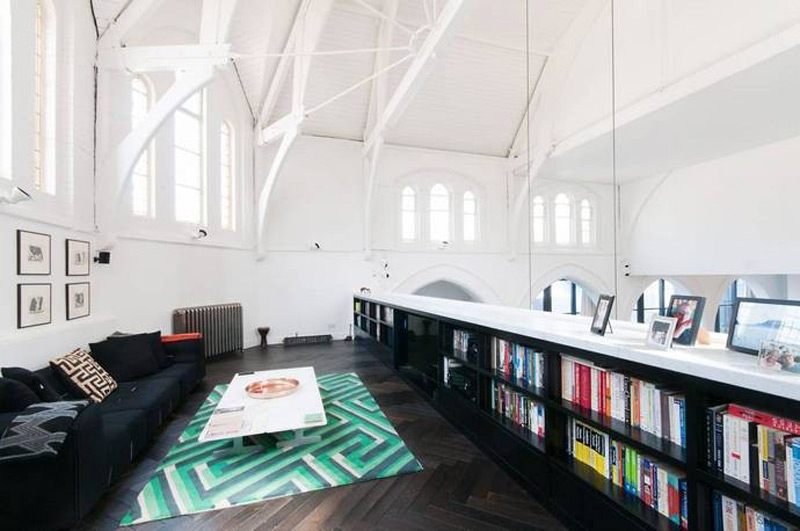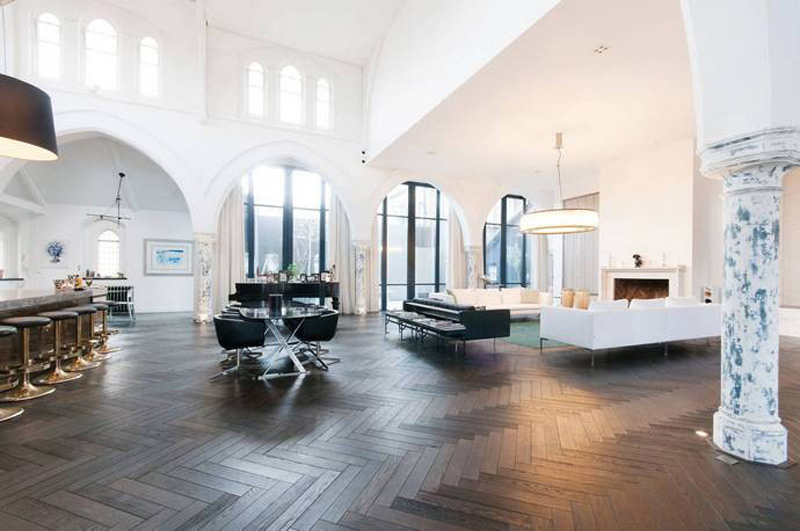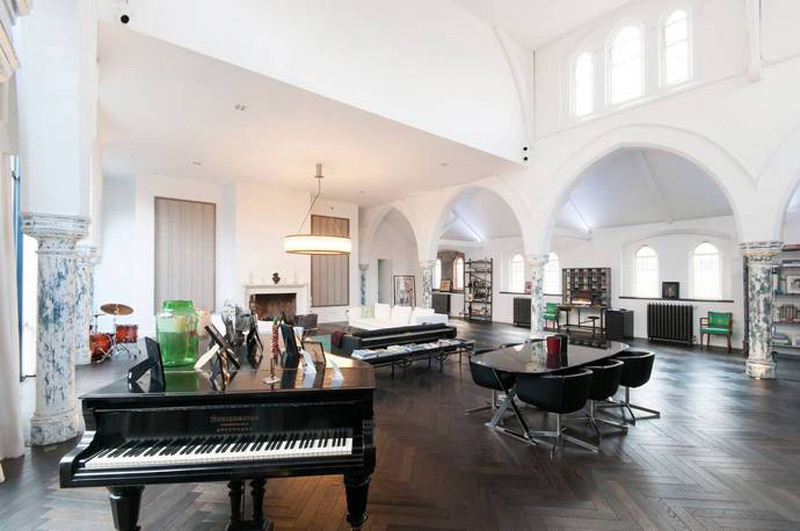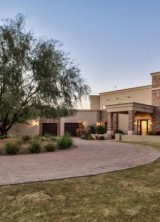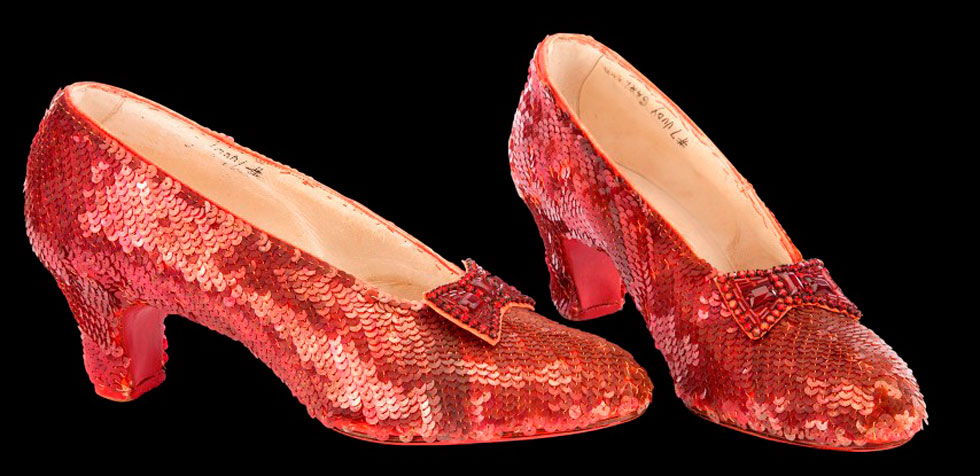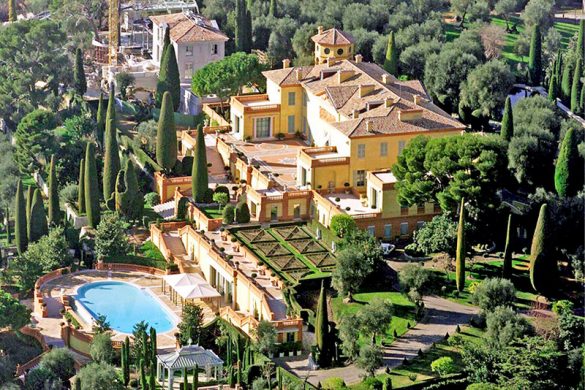It might not suit everyone’s tastes but coverting churches into houses have become very popular. Old churches have a distinct architecture style that is both grand and appealing and thus is an endless source of inspiration. Such one exeample is massive London church which is transformed into an extraordinary luxury home. This beautiful old church coversion is simply stunning. It is both cozy and beautiful in terms of church architecture.
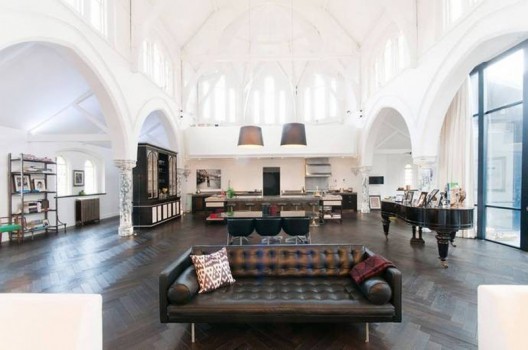
London’s Church Transformed Into Luxurious Residence
From the street, the building still looks unassuming and, well, church-like. The original red brick is in good condition and wasn’t dramatically altered during the renovation. Although the interior can no longer be mistaken for a house of worship, some of the architectural elements of the church were kept intact, such as imposing white walls, arched windows, columns and massive wooden beams.
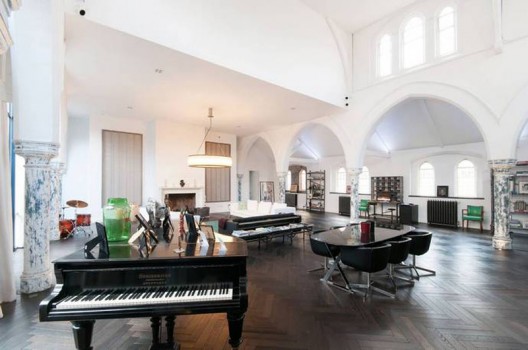
London’s Church Transformed Into Luxurious Residence
The 236 square meter-house accommodates an open plan main living room, area, with plentiful lounge space, a piano, an open kitchen and an enormous dine-in island. In this renovated church home, there are just four bedrooms – one on the main floor and three upstairs, all with en suite bathrooms. The luxury residence now also includes a private patio with a waterfall and a gym.
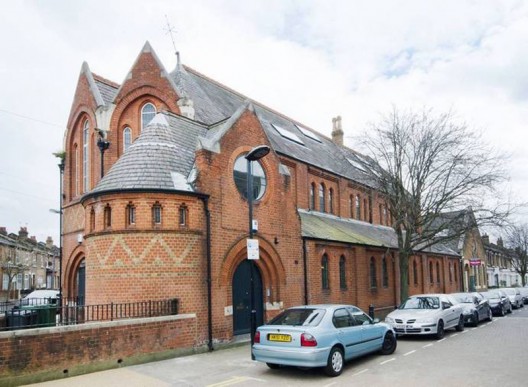
London’s Church Transformed Into Luxurious Residence
Located in the Kenmont Gardens neighborhood of London’s prestiguous Kensington area, the home is situated near a variety of amenities, including restaurants, shops, and bars. And it’s currently for sale for £10 million, which is just over $15.5 million USD. Considering the property is located in London, where property rates are currently soaring, this would be considered a good price in some circles.

