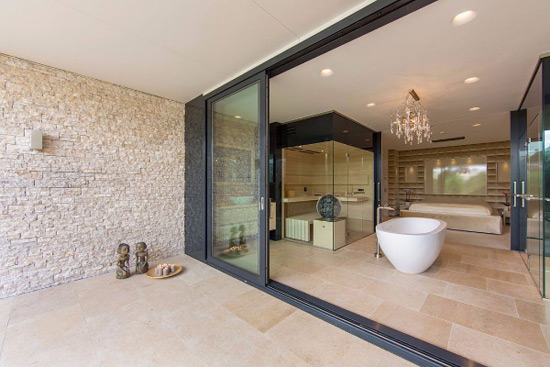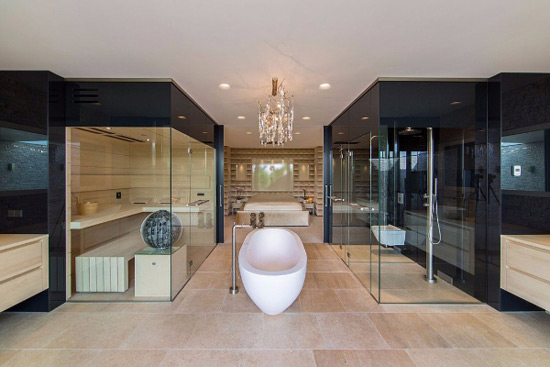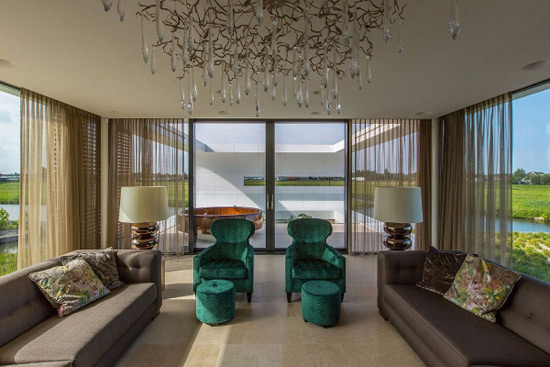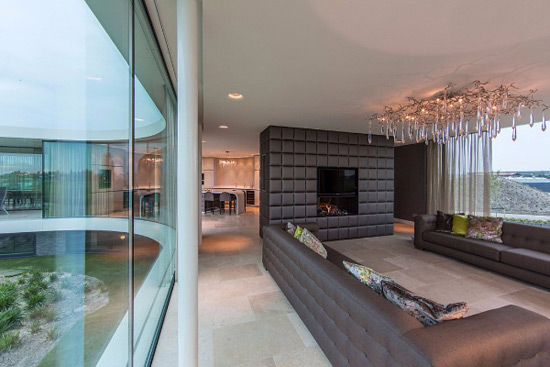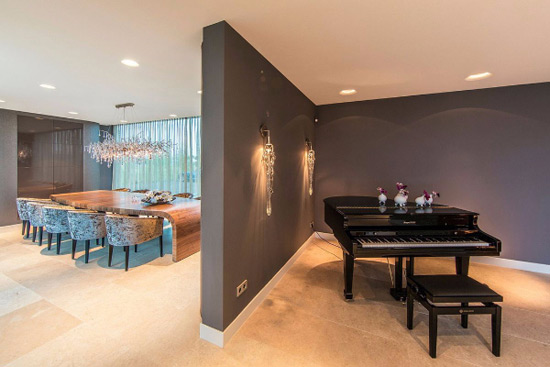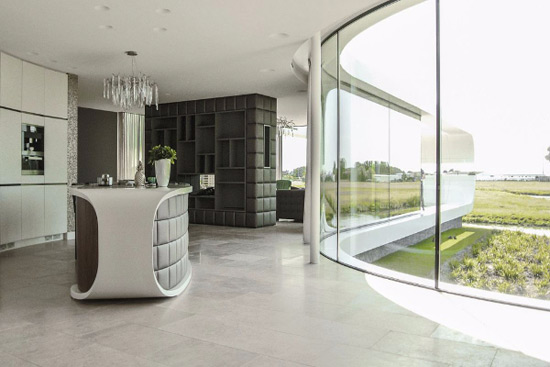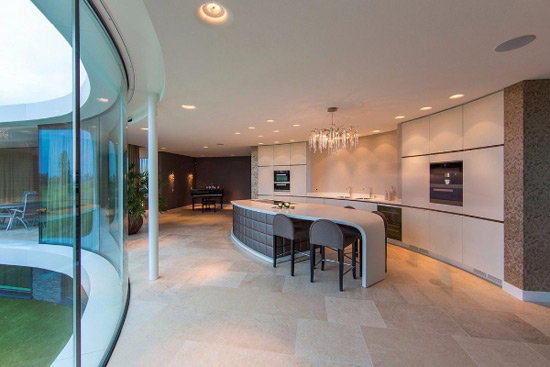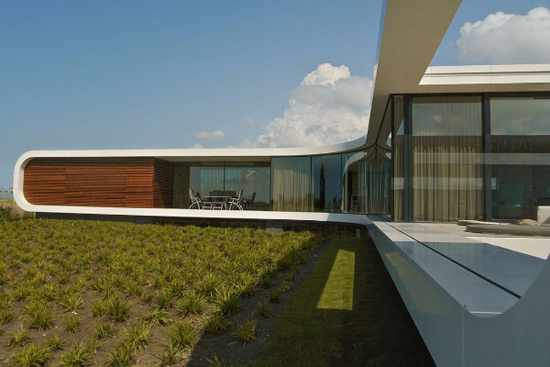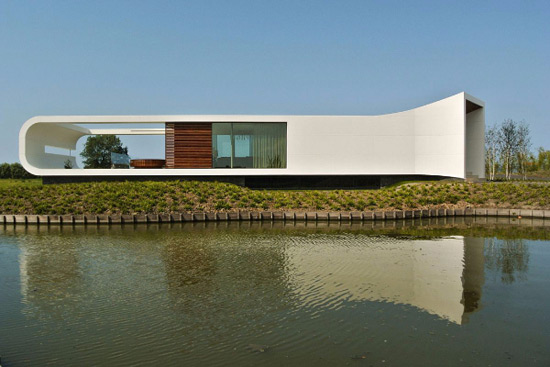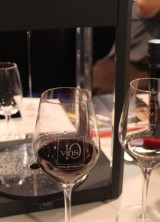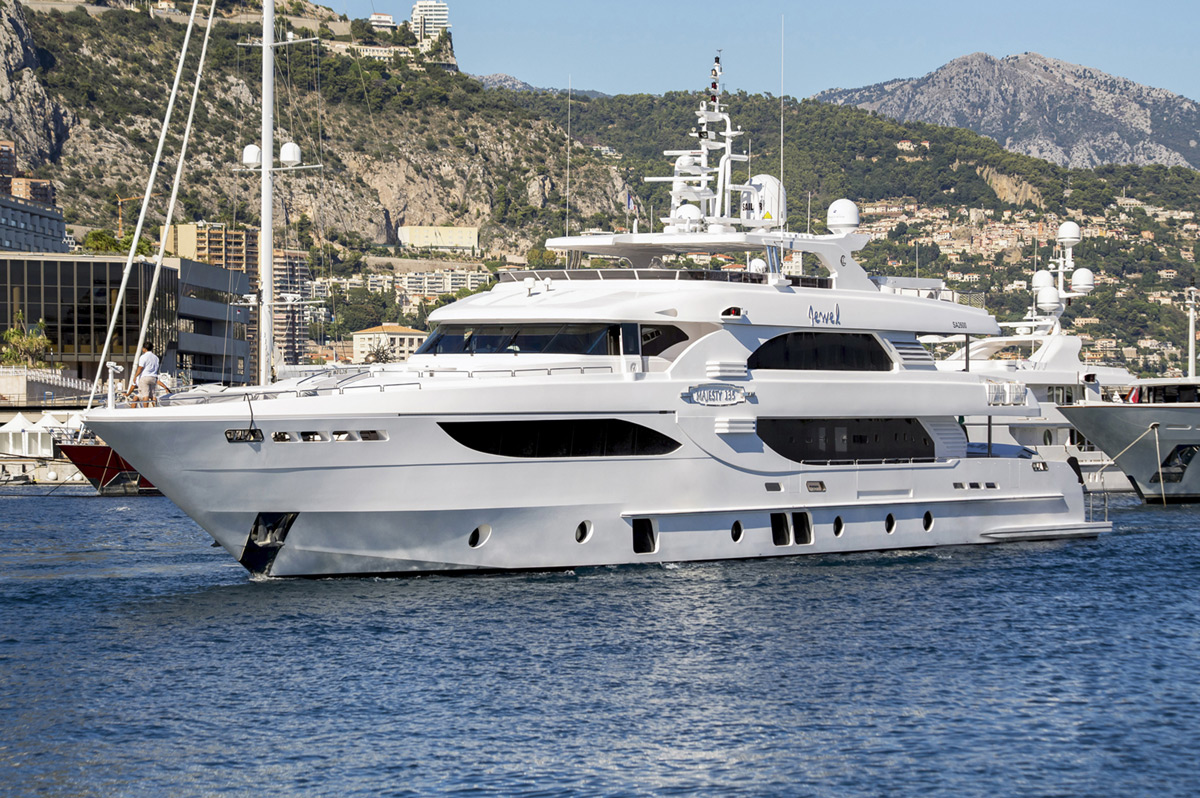New Water is contemporary villa located in Naaldwijk, the Netherlands. It was designed by Waterstudio.NL, an architectural firm with the primary focus on developing solutions for problems raised by urbanization and climate change. The location in this case imposed a series of strict regulations which limited the volume above the ground that the architects could include in their project. These restrictions were imposed in order to preserve the rural character of the site and to maintain cohesiveness at that location.
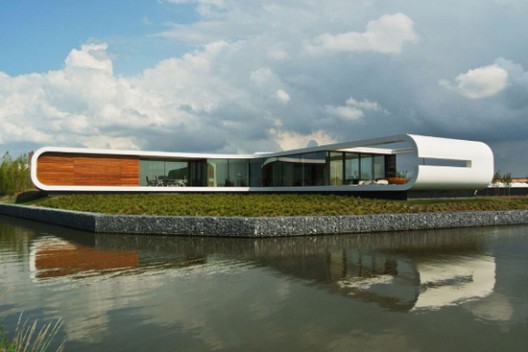
New Water Villa
The solution found that allowed the architects to both follow the regulations and offer their clients the desired features was to build a floor underground. However, this raised a series of new challenges, the most important one being to find a way to allow light into all the spaces.
The minimalistic architecture of the villa describes it as a simple white frame outlining large glass surfaces and timber inserts. While the glass has the role of connecting the residence to its surroundings, letting the light in and revealing the views, the wood is there to add warmth to the concept.
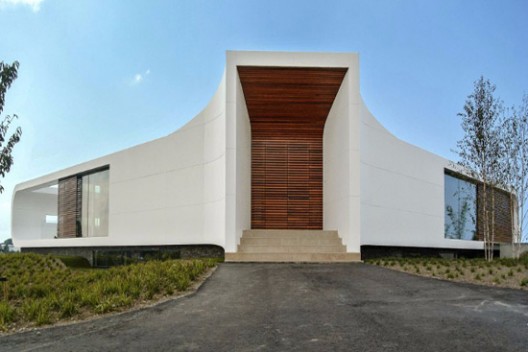
New Water Villa
The frame closes off the house on both ends but the concept of transparency is maintained throughout, being reflected in the open layout and the interior design as a whole. This design strategy was chosen in order to establish balance and to create an optimal experience related to the surroundings. The surroundings, as a result, interact with the interior. Both the garden and the water are part of the house’s design, contributing to its overall character and beauty. The kitchen is placed at the center of the villa. This space is connected to the dining room and living area.
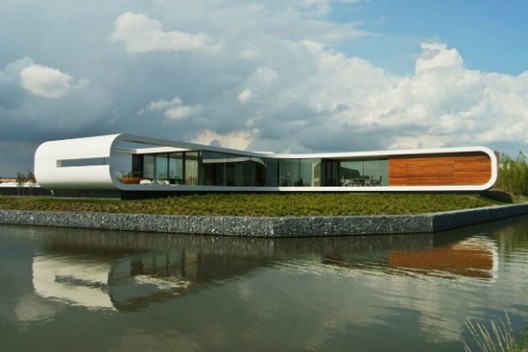
New Water Villa
However, since there are almost no doors in the residence, there’s an open layout and few and subtle partitions. These manage to visually divide the areas giving them each their own character and style while still letting be a natural part of the whole. The main social area is a large and sophisticated space, featuring comfortable seating, warm and earthy colors and a stunning chandelier. A fireplace built into a partition wall enhances the comfortable ambiance. The living area, dining space and the kitchen are all situated on the ground floor while the bathroom together with the more private spaces can be found underground. Once again, spaciousness and openness define this floor.

