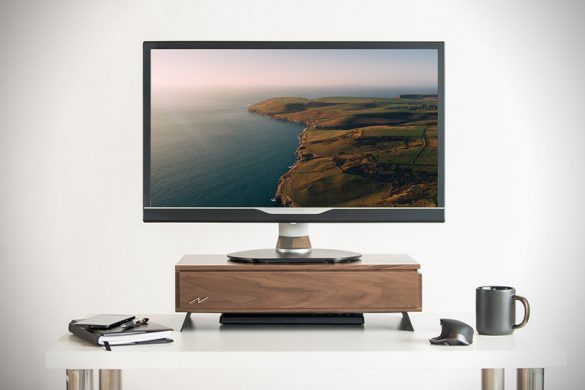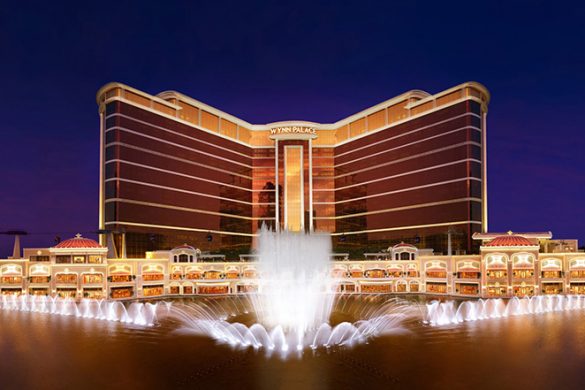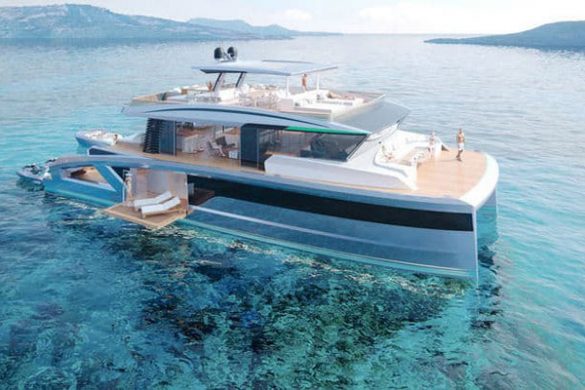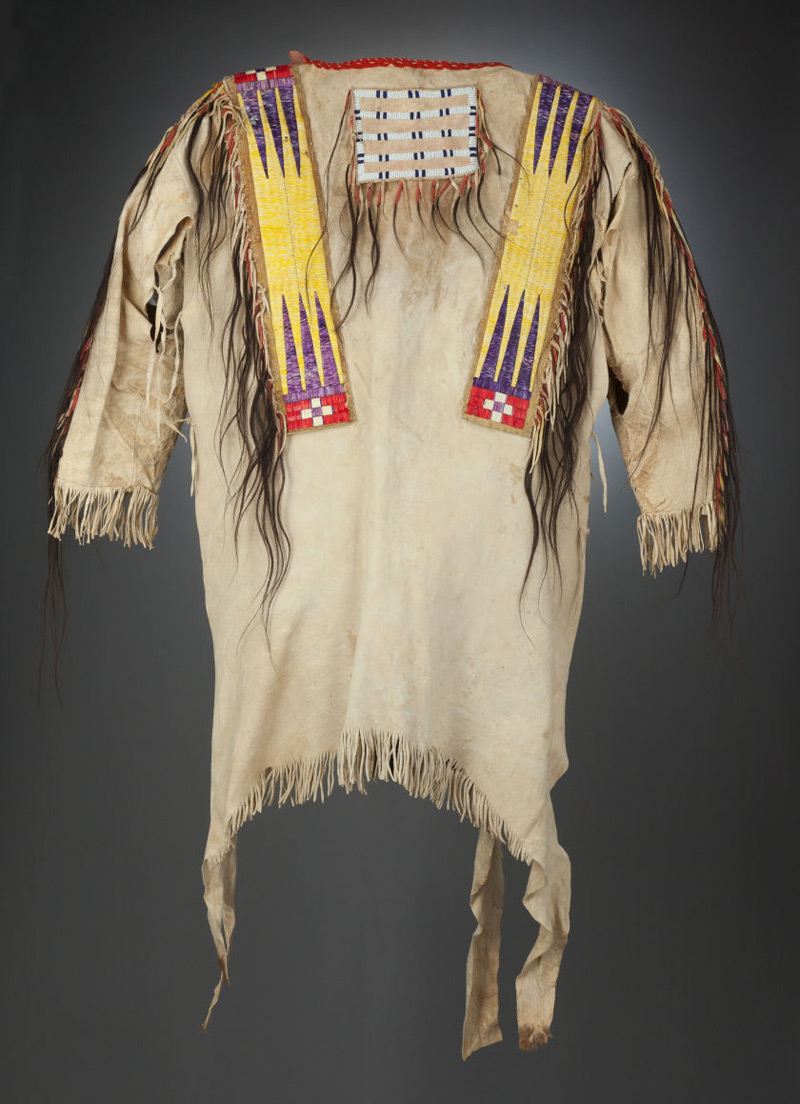Zuccon Superyacht Design, the research and development division of Zuccon International Project and led by Bernardo Zuccon, has presented TETI a 94-meter motoryacht concept. The 94-meter TETI project is based on the constant search for the right balance between internal and external spaces. Such research is caused by the desire to ensure a certain set of essential functions that are strictly linked with the internal areas, while at the same time working on a typological research that would bring new opportunities to experience the vessel’s external spaces.
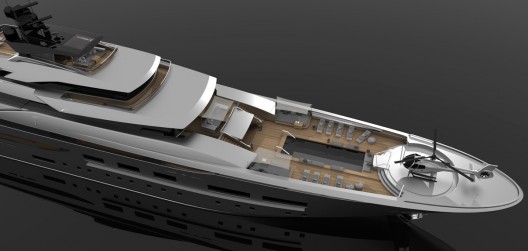
Zuccon Presents New Experimental Project – 94-meter TETI
TETI has a sporty skyline, despite the seven bridges. It has, in fact, been possible to contain the volumes, a feature that enhance the design dynamism, giving also this last project a Timeless look. The 94m TETI has such stylistic and formal features that can guarantee the yacht to maintain its appeal unaltered over the years.
One of the most representative results of the said research can be found on the Upper deck that is now the focal point of action, as opposed to more traditional layouts where stern deck and Sundeck were the sole areas dedicated to the outdoor activities. In this new project, however, it is the Upper deck area that assumes a key role, since here takes place the majority of the daily activities onboard: the deck is entirely dedicated to guests and their entertainment.
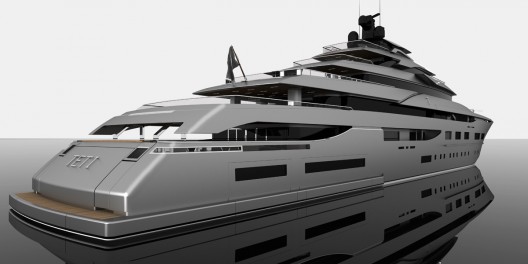
Zuccon Presents New Experimental Project – 94-meter TETI
Together with a more traditional large table and pool area on the aft terrace, the bow area displays a second environment that develops in continuity with the internal dining lounge, and becomes then a connection element between the outdoor seating area and the second large pool. All the attention is focused on this new scenario: in an area usually dedicated to technical operations, the pool becomes a sunny, large, terrace in the sun, made even more welcoming by the comfortable sofas.
Just as we have an Upper deck exclusive use to guests, the Owner deck has been designed to be entirely dedicated to the owner that, through a private staircase, can reach the Upper deck from his private terrace.
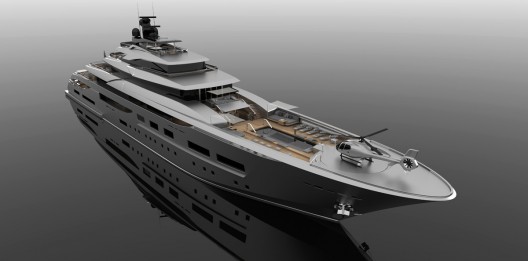
Zuccon Presents New Experimental Project – 94-meter TETI
The relationship between external spaces has been revealed as an extremely strategic issue: the ability to move easily between the outer decks becomes an element of exploitation of the spaces themselves, in addition to guaranteeing absolute privacy to the owner and his guests. One of the layout solutions for the Owner deck, gives the chance to set up two owner’s suites – ideal solution for the charters – complete with an exclusive studio each and walk-in closet, while the guests will be hosted in 8 cabins, between the Main and Lower deck, each one with a private bathroom.
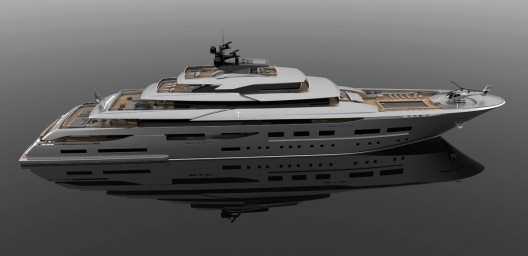
Zuccon Presents New Experimental Project – 94-meter TETI
Should the owner wish to have a drive-in tender bay, similar to that featured on J’ade, one can be incorporated on the port side of the vessel, allowing a tender to be navigated into the floodable beach club. While a second, more traditional, starboard garage can host another 10m tender. The remaining two 10m tenders are stored on the main deck.
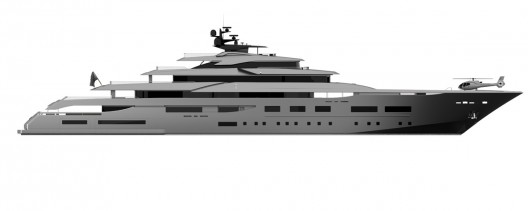
Zuccon Presents New Experimental Project – 94-meter TETI
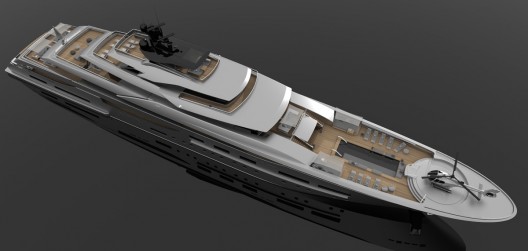
Zuccon Presents New Experimental Project – 94-meter TETI



