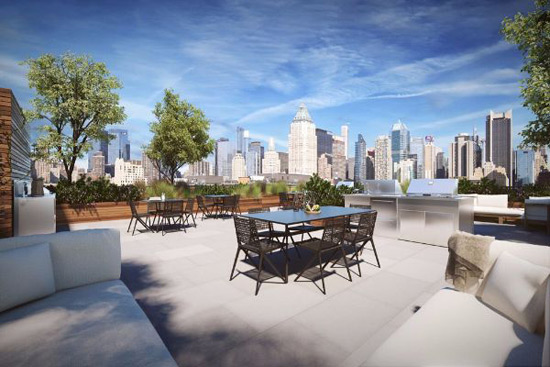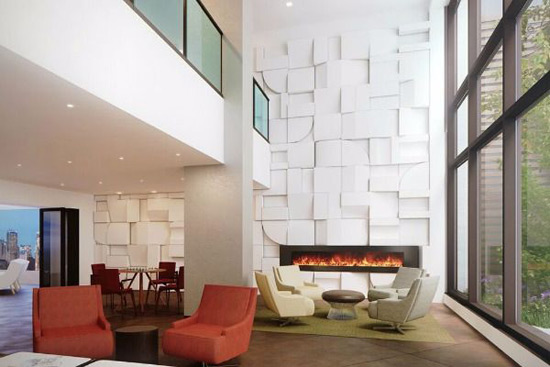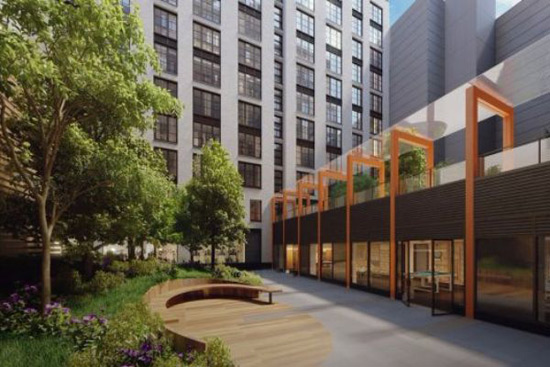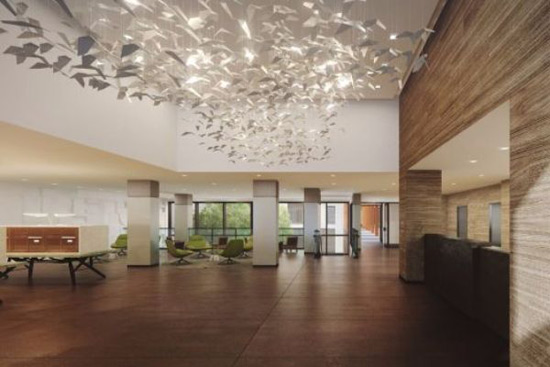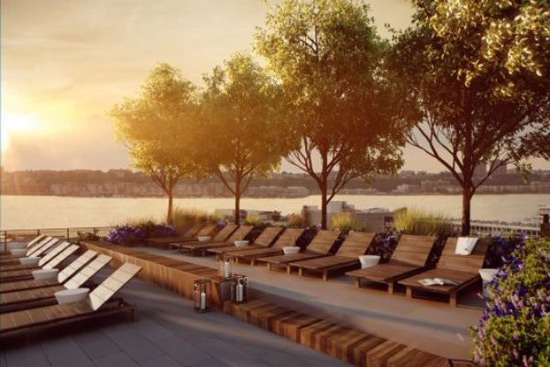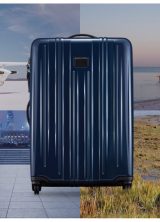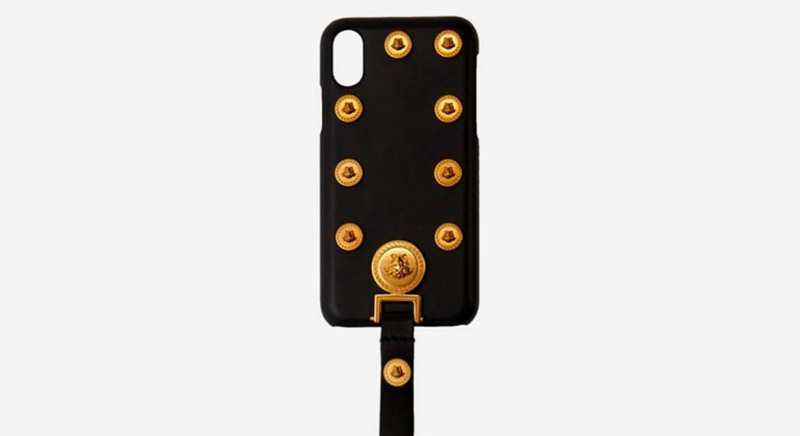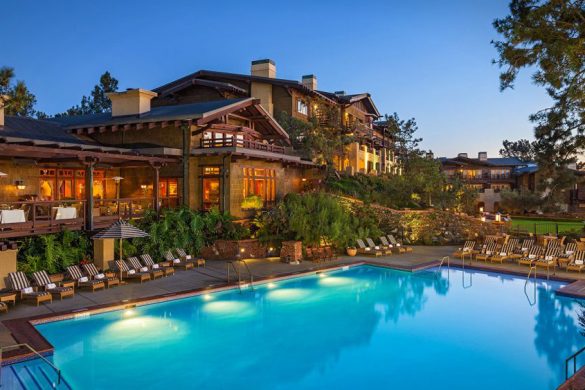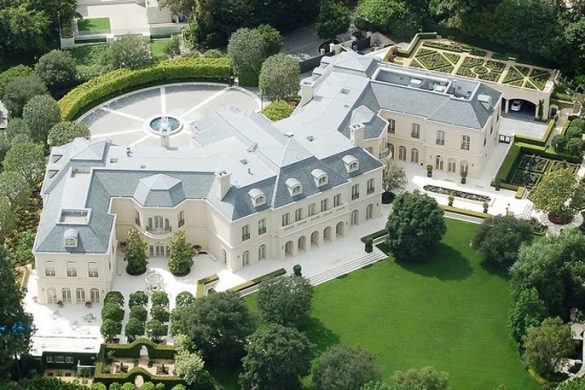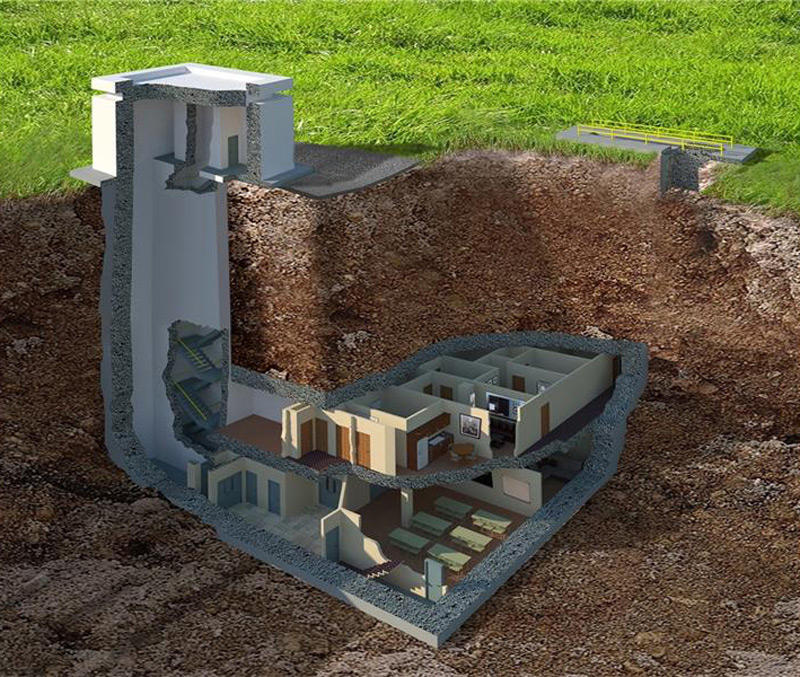Patrinely Group and DHA Capital announced their new development project in the heart of Hell’s Kitchen and at 535 West 43rd Street. It is a boutique residential tower, located between 10th and 11th Avenues. The award-winning architectural studio CetraRuddy designed this project, which consists of two towers of fourteen floors and landscaped roof, which are connected to a central courtyard on several levels, designed by award-winning company HMWhite.
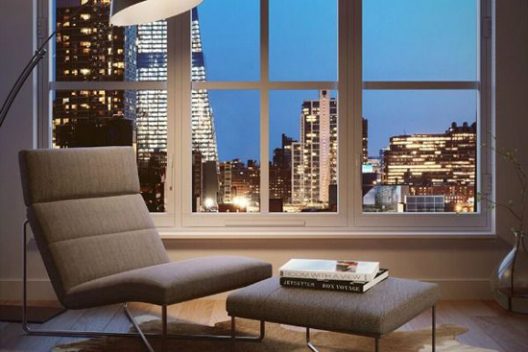
Boutique Residential Tower
With industrial accents in the exterior and artistically designed facade made of bricks decorated with grand spaces in these skyscrapers are 280 residences, ranging from studios to two-bedroom luxury homes.
This project offers more than 2,000 m2 of amenities, including two well-decorated roof terraces with space for a barbecue, entertainment and enjoying the outdoors, and two lush, furnished gardens with common and private areas. Additional amenities include 24-hour concierge service, a superb fitness center and yoga sessions, spa for pets, as well as a kitchen for public classes with space for private parties, soundproofed theater, playroom, club loggia and fully equipped and decorated playroom for children.
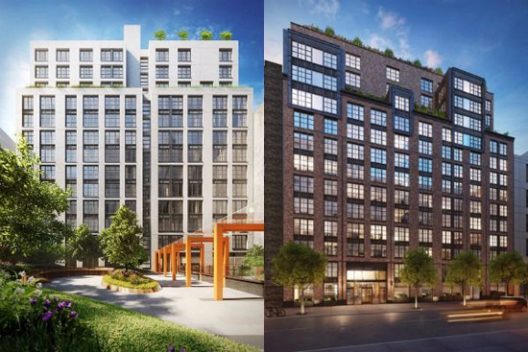
Boutique Residential Tower
Residents of this complex will also have access to exclusive valet service, private storage units and two, street-level bicycle storage rooms with electric air pumps. In addition to one of the best benefit packages currently on offer in New York, the residence of the complex will have a custom scent and sound. The smell of the interior will exude the atmosphere of the building, offering a superior experience to all residents and their guests. Fully customized audio playlist will be designed to fit perfectly with the scents of the building, in their different areas at different times of the day.
In the interior we can see from the Swedish wood floors, bulky windows overlooking the city and the central courtyard, separate air conditioning in every room and much more.
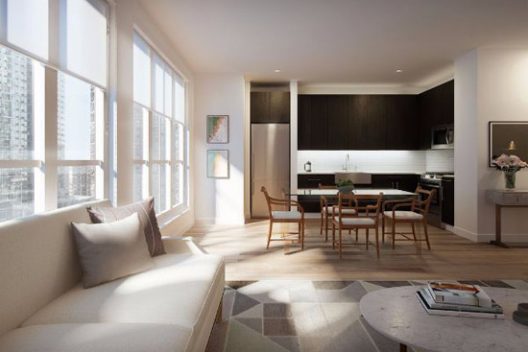
Boutique Residential Tower
Kitchen facilities will have Blomberg appliances, stainless steel GE cookers and microwave, Bosch dishwasher, cabinets made of dark wood and marble work surface with the details of modern ceramic tiles.
The generously-sized bathrooms feature floor-to-ceiling tile, oversized medicine cabinets and custom vanities. Also, as part of this ownership will be the collection of residences in which the interior was decorated by Tamara Eaton Design Studio. Move-ins are slated for late June 2016. Douglas Elliman Development Marketing is the exclusive marketing and leasing agent for the project.

