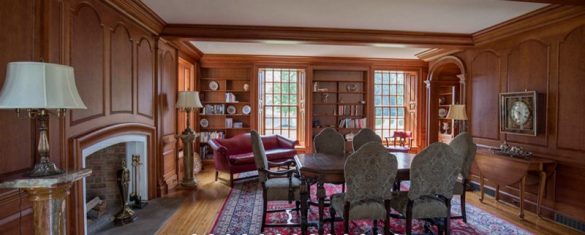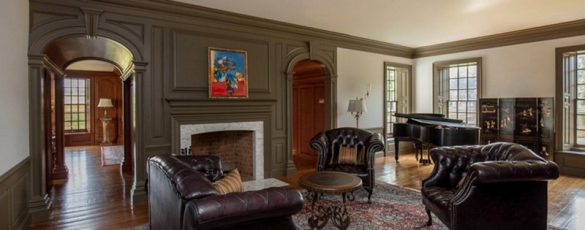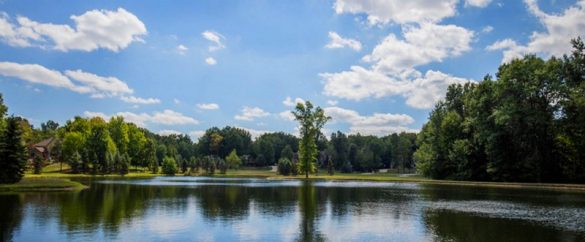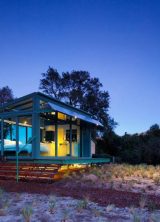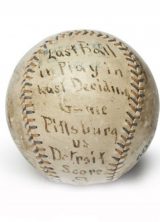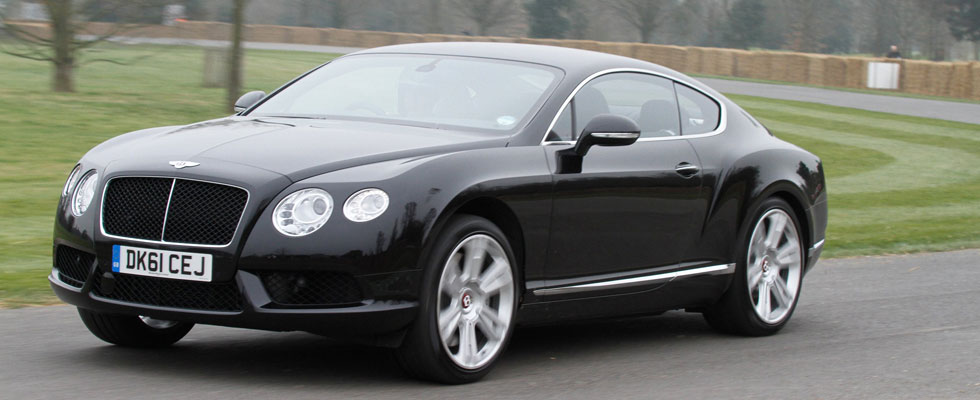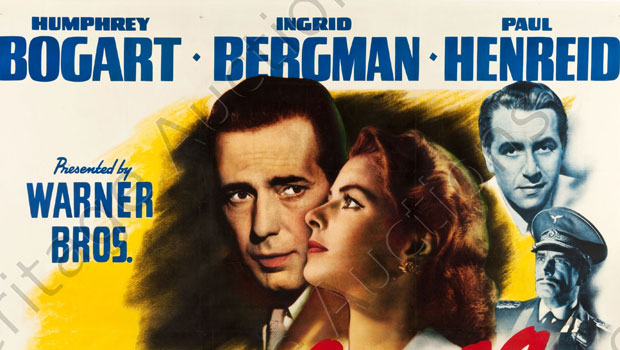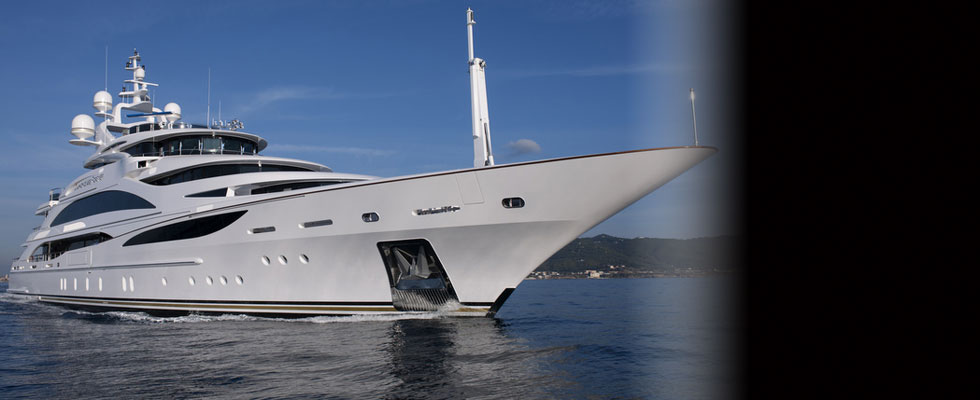Looking for a unique colonial estate? On 14 lush, private acres in Canfield, Ohio, you’ll find this historical replica inspired by the Peyton Randolph home in Williamsburg Virginia. Unlike the original, Maplevale Manor has all the amenities of modern luxury living – hidden tastefully behind authentic aesthetics, of course. Once inside, you’re transported to a world of finery and beauty by Colonial-period chandeliers and authentic light fixtures. Featuring rich wood and finely-painted built-in cabinets and shelving throughout, as well as 11 total fireplaces, the estate is truly warm and inviting.
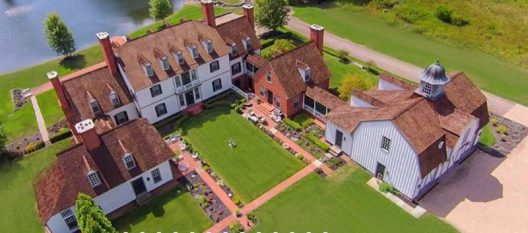
Maplevale Manor
The striking centerpiece of the beautiful kitchen is a large brick fireplace, complete with a moveable arm to extend cast-iron cookware out over the flames. The more conventional Wolf double oven and 4-burner gas stove and grill center are available for your culinary adventures. An Asko dishwasher and Subzero refrigerator and freezer offer further convenience, all hidden behind traditional custom cabinetry for seamless elegance. To accentuate the atmosphere, exposed, hand-hewn wood beams, predating 1870, line the ceiling.
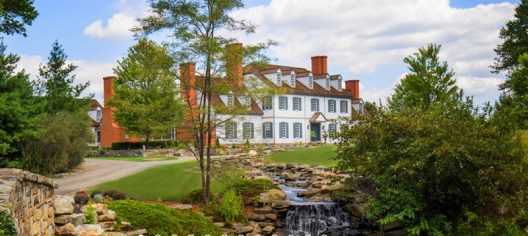
Maplevale Manor
Adorned with intricate crown molding and built-in window shutters, the formal dining room is sure to impress dinner party guests; after they’ve selected their favorite beverage from the breathtaking wet bar. With beaded painted wood paneling, heated brick floors and large fireplace, the formal great room is the perfect combination of elegance and comfort.
The true star of the residence is the stunning, hand-carved staircase that winds its way from the first floor to the third. Its counterpart is an elevator hidden behind a door that compliments the home’s colonial décor.
While Maplevale Manor is an estate worth showing off, it’s also comfortable and private. The master suite offers a sitting area, fireplace, his and her walk-in closets, and a jacuzzi spa. A second and third bedroom are also on the second floor, while an enclosed, arched wall of windows breezeway leads to a private guest suite; featuring two fireplaces and an additional 2 bedrooms, 2.5 bathrooms and a private mini kitchen.
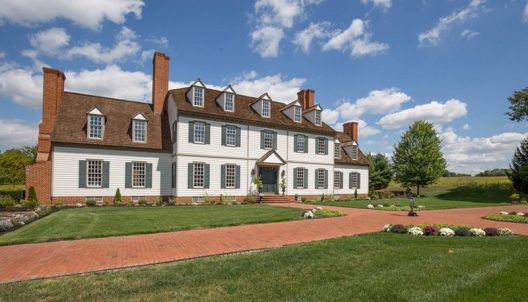
Maplevale Manor
Two offices offer abundant space for business, or just enjoy a good book. Tombstone cherry paneling with cherry boards, crown molding, and arched walkways with intricate etchings adorn the separate library. Wide-plank flooring, made of Southern Longleaf pine and hand-worked with square forged nail details prove that no touch is too small for historical refinement, while hidden whole house audio lands this home squarely in the 21st century.
An enclosed breezeway offers indoor passage to the garage, designed to look just like a carriage house. Gorgeous cabinets made from exterior barn siding, multiple barn beams, and concrete floors have been smartly designed to leave abundant space for four cars.
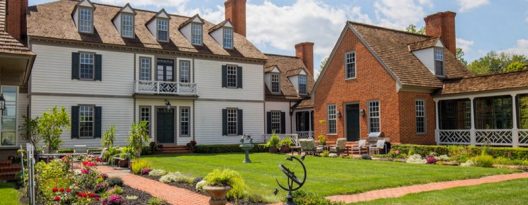
Maplevale Manor
Every window in the home offers stunning views of the estate’s pristine grounds. The gardens and courtyards have been meticulously landscaped with red brick-paved walkways, perennial fauna, and bronze statuary for year-round beauty. The center courtyard offers heated brick steps. A 2.3-acre stocked lake offers relaxing views, fishing, and opportunities to see local wildlife emerge from the trees that line the property.
Last, but certainly not least, the exquisite period-appropriate entry gate features a door chime upon entry, while the driveway leads to abundant parking for guests, caterers and more.
While this timeless home was built to last, it won’t stay on the market for long. On November 5th, 2016, Maplevale Manor will be sold at a luxury no reserve absolute auction.

