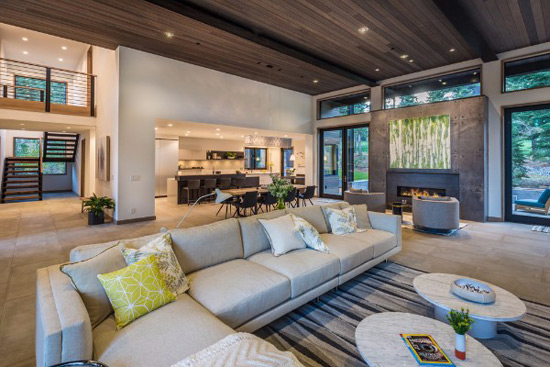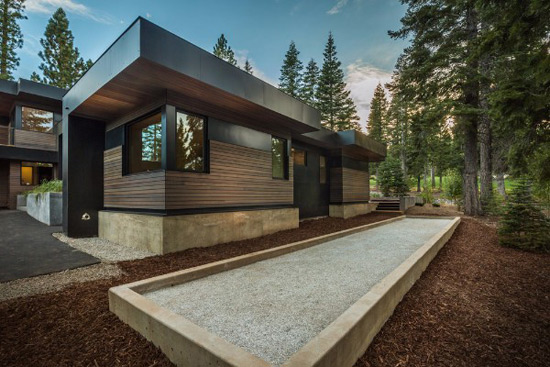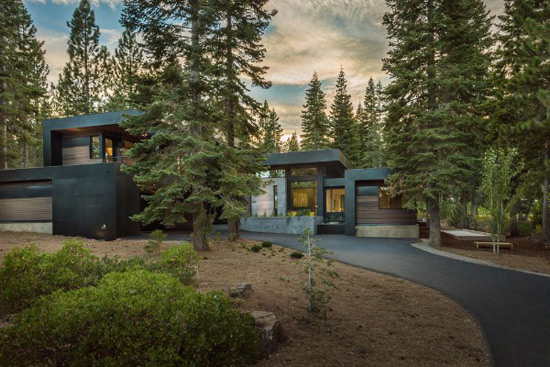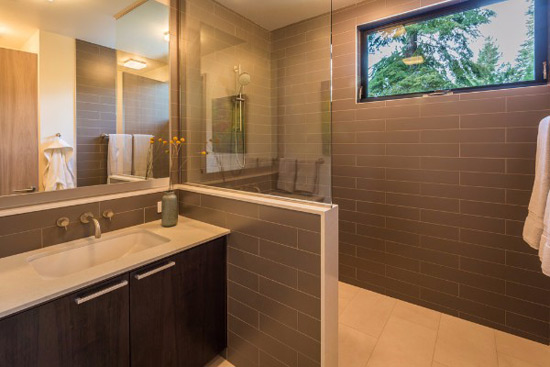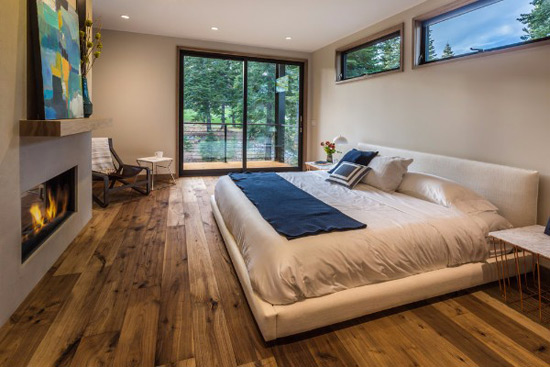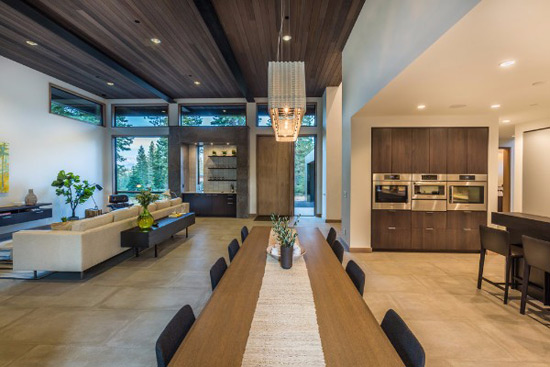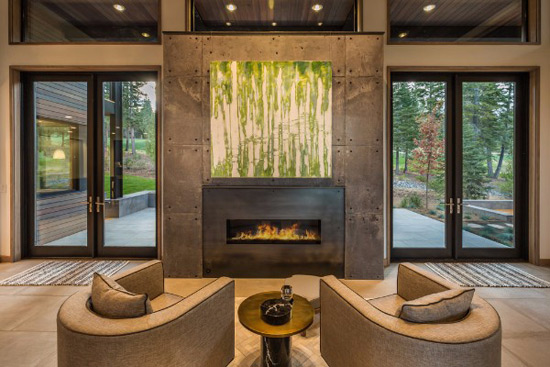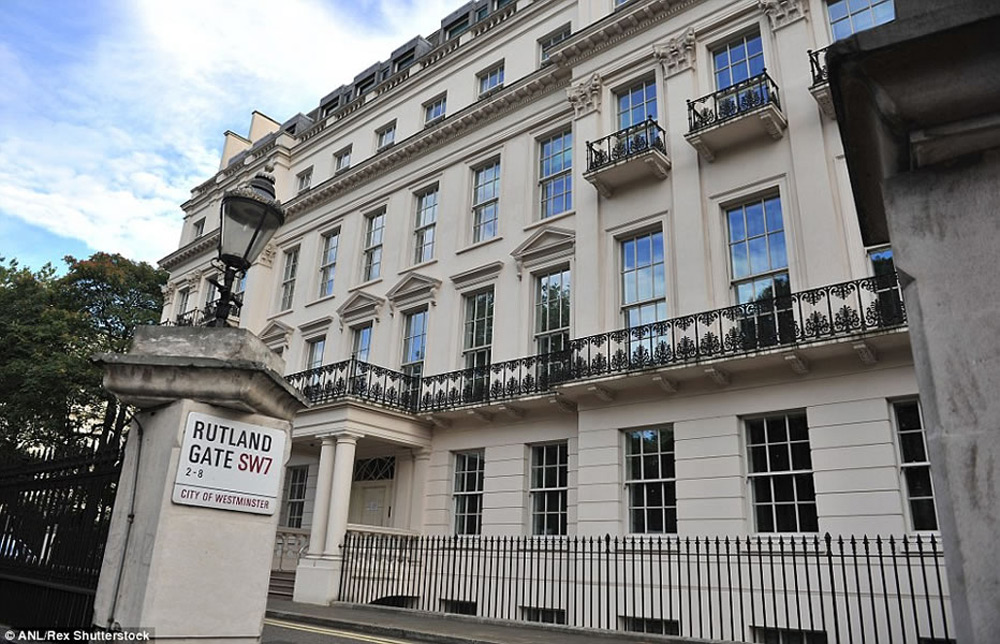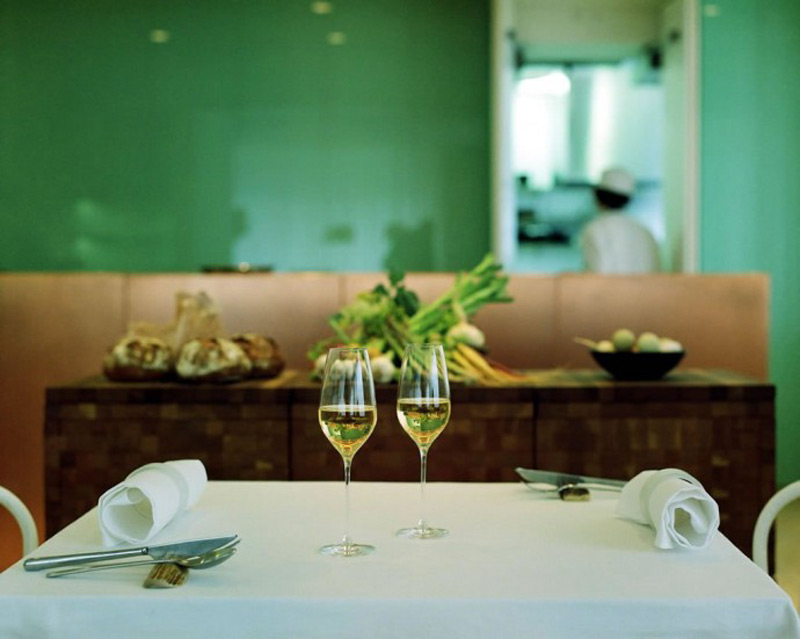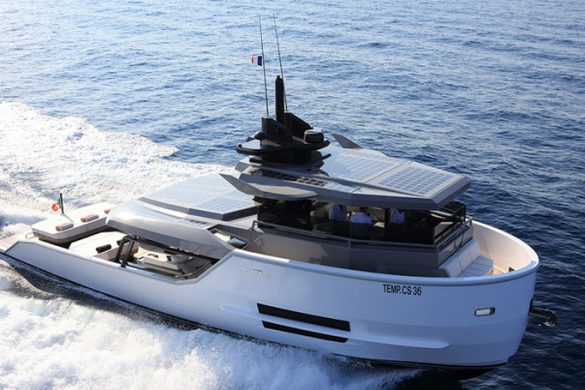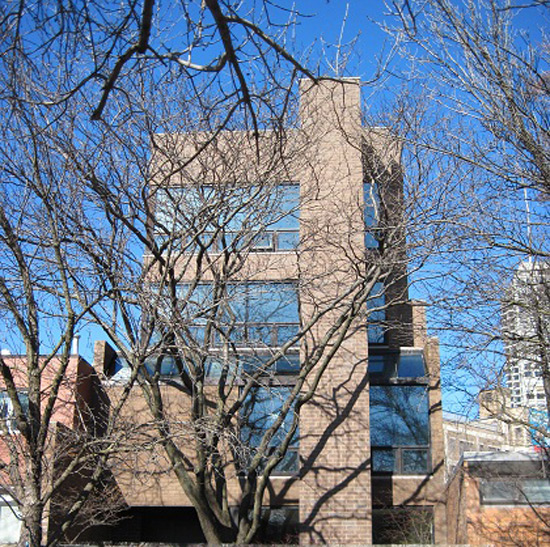Sagemodern Studio has designed this modern Martis Dunsmuir family house in the forest area of California, near Lake Tahoe.
This villa is designed as a private and relaxed environment for a family, it has plenty of space in its exterior and successfully combines wood with elements of black, creating a dramatic look. In the interior, wood is presented through the ceiling and it has become one of the main decorative elements. This home has an open plan space on its main level, with loggia, sitting area with fireplace, dining room and kitchen in the same space, which is ideal for a large family.
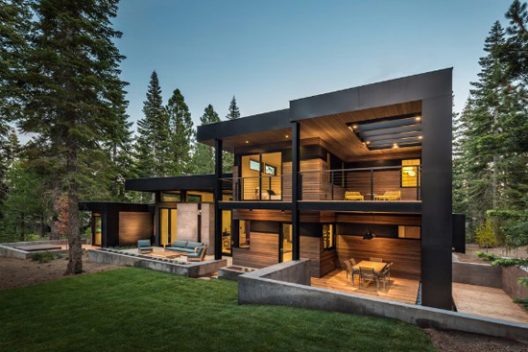
Californian Villa
Near the living room is a covered terrace with al-fresco dining, while the interior, long dining table separates the kitchen from the living room, a bulky chandelier connects the dining room with an open plan space. In the kitchen, an island of dark wood with a bar is paired with brightly colored kitchen units and work surfaces. In one corner there is a place for dining.
On the main level of the villa there is the entrance hall with space for drying shoes and gloves. The media room is there as a major pastime for kids, who can enjoy their favorite cartoons.
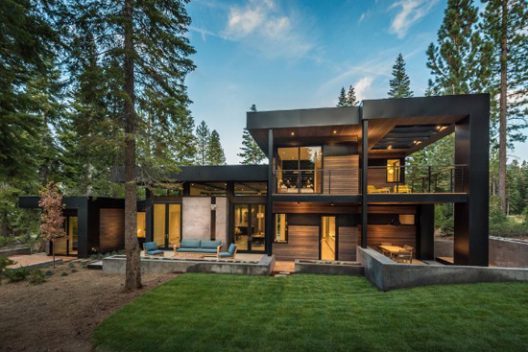
Californian Villa
Home office is there for adults, which with its view of nature inspires and awakens creativity.
The upper floor of the home is dedicated to the bedrooms. The master bedroom has its own fireplace, a bathroom and a private balcony, while the children’s room decorated with bunk beds and an abundance of cabinets and shelves.

