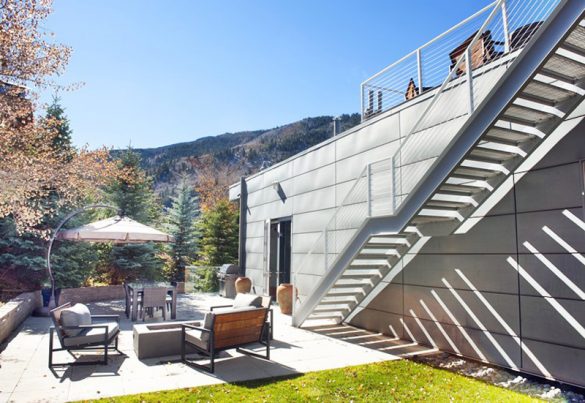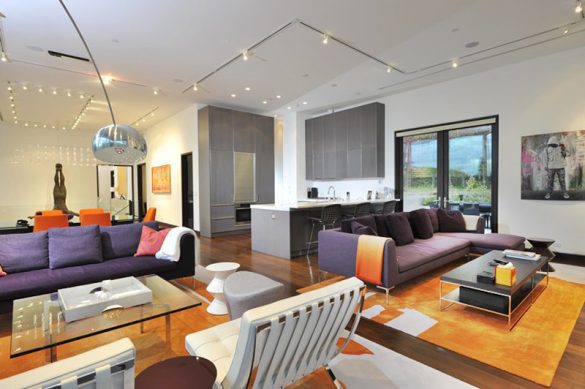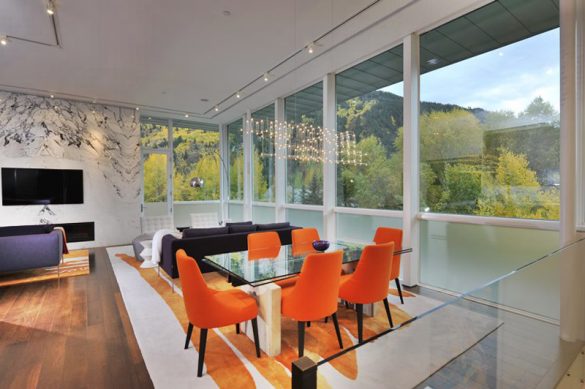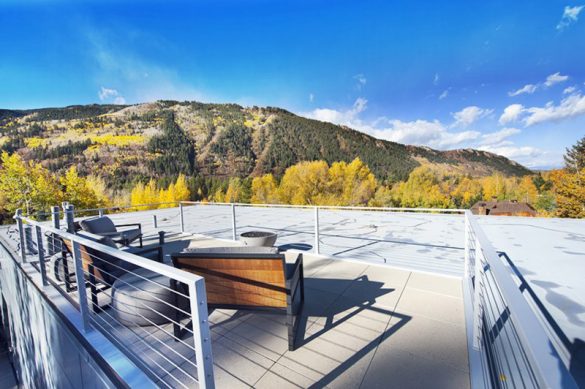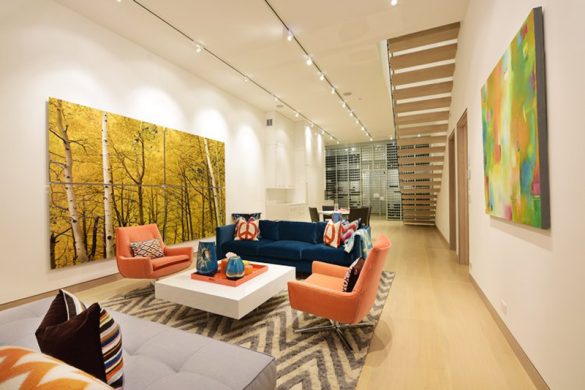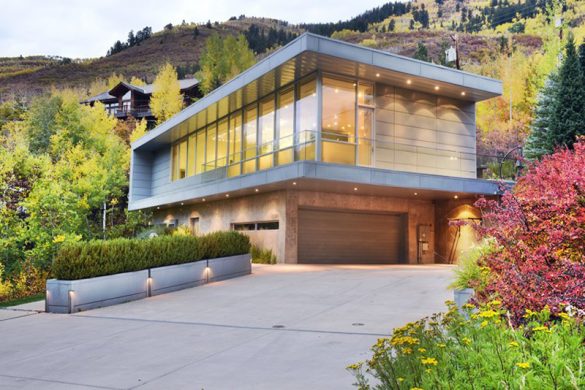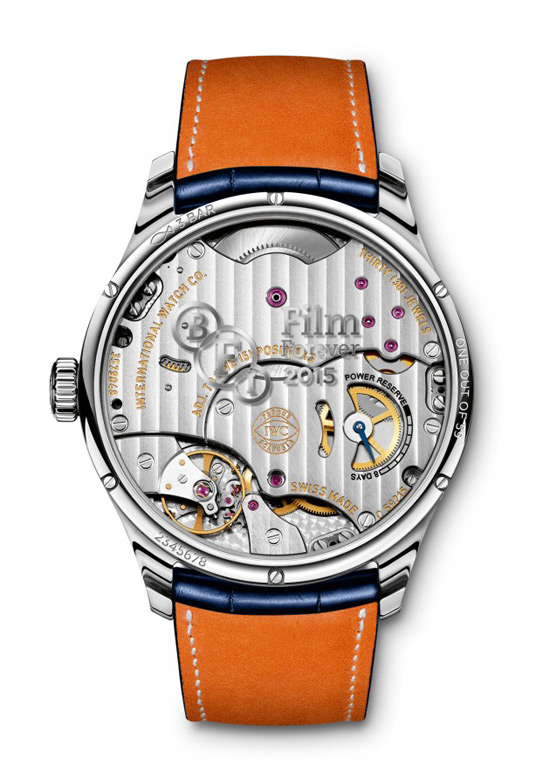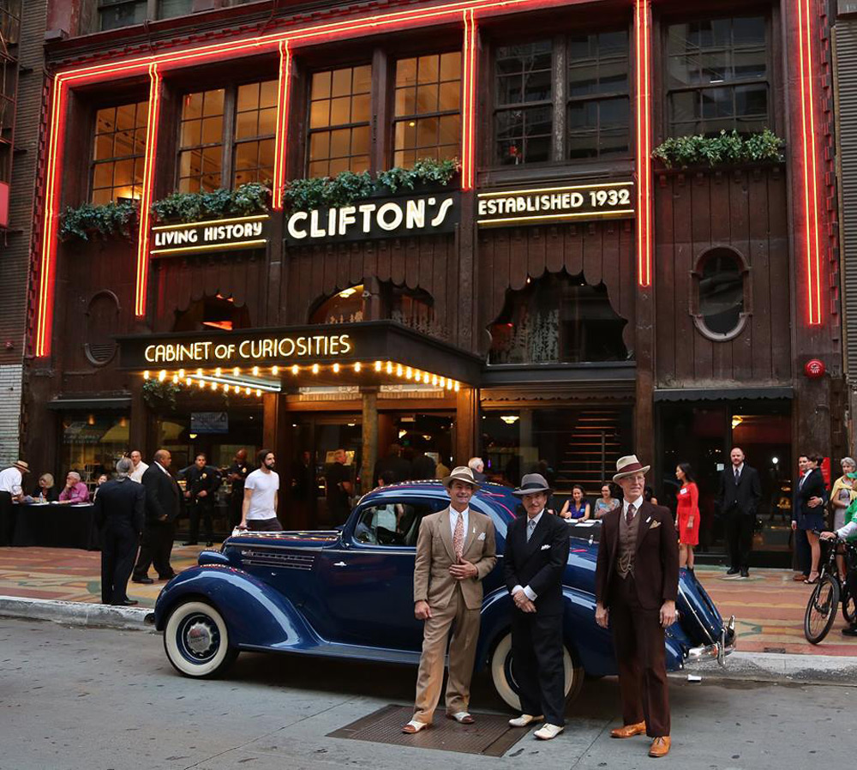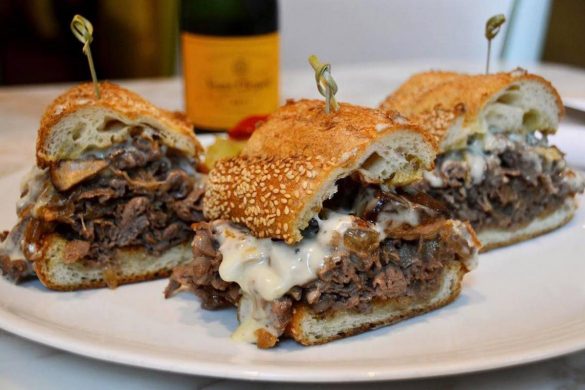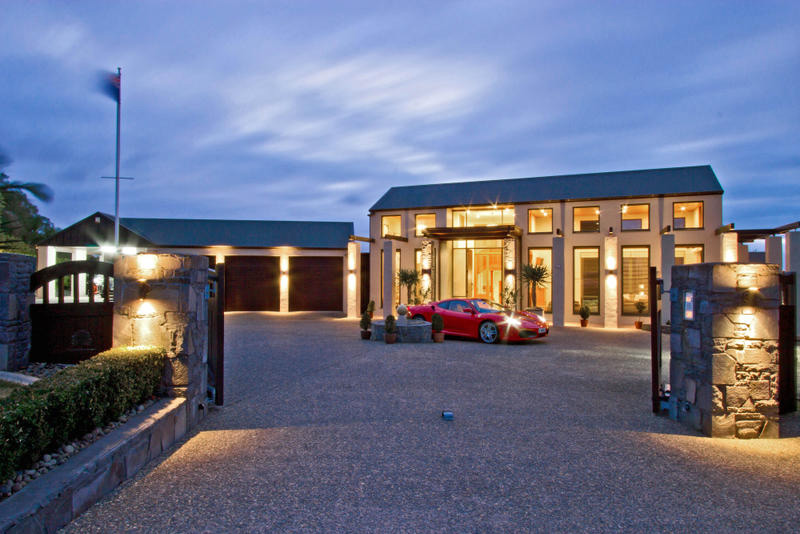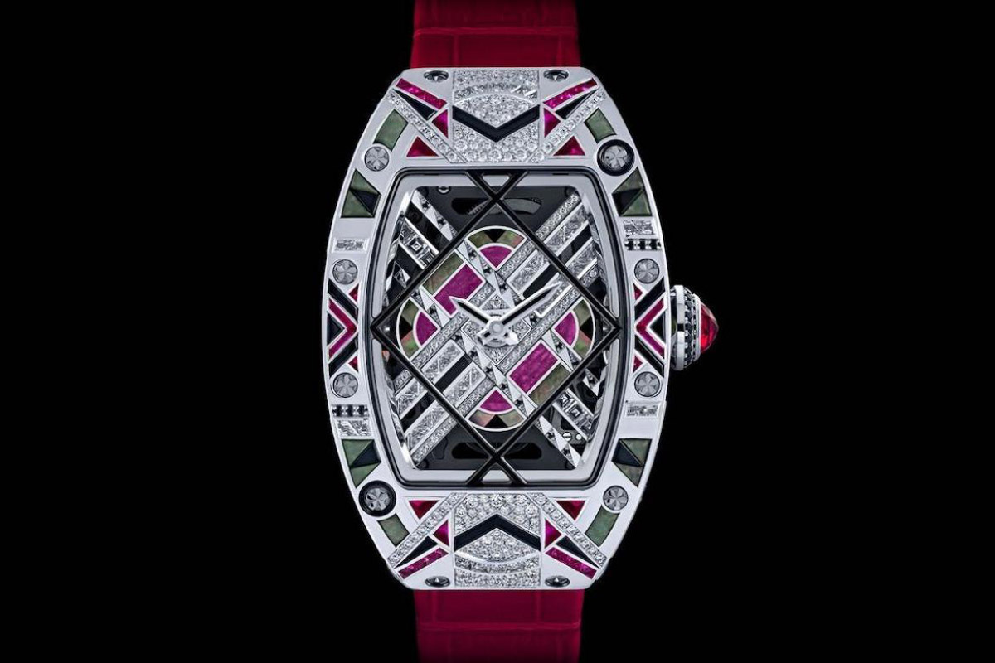This sleek, modern Aspen home was designed as an homage to the Case Study Homes of the 1950 with countless gorgeous details in keeping with the luxury standards of today. Interior features include darkened oak flooring, cantilevered pickled oak stairs, european-engineered cabinetry, Carrara marble, porcelain-tiled shower enclosures and integral plaster walls and ceilings.
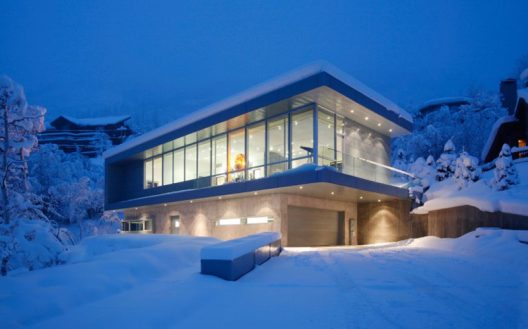
Modern Aspen Home
The lower level is completely below grade and offers the ideal family space including two guest rooms, exercise room , media room, and spacious wine cellar. On the main entry level, you will find two guest bedrooms, laundry and mudroom, and the spacious garage. The uppermost level is host to a cohesive dining room, kitchen, and living space with views glaore, opening to a balcony. The master suite also enjoys the views of the top floor.
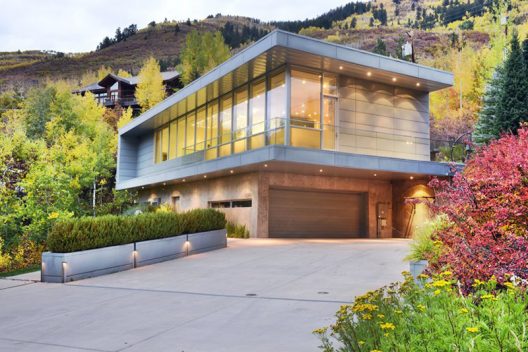
Modern Aspen Home
The exterior is composed of custom zinc panels, sandblasted concrete, aluminum windows, floor glazing system, and tempered glass railings. A private garden which is accessible via cantilevered steel stairs on the exteriorand rooftop patio complete the outdoor living space. This spectacular home is listed for $8.95 million. It is listed with Palladium Properties and showcased by Luxury Portfolio.

