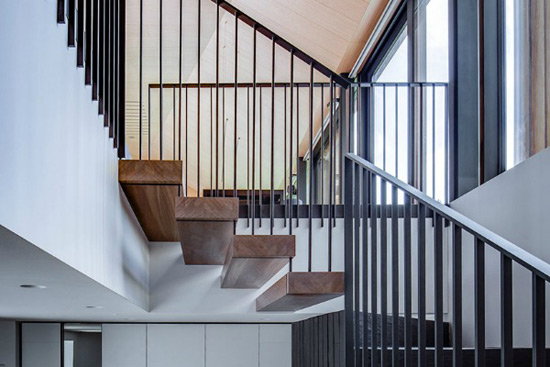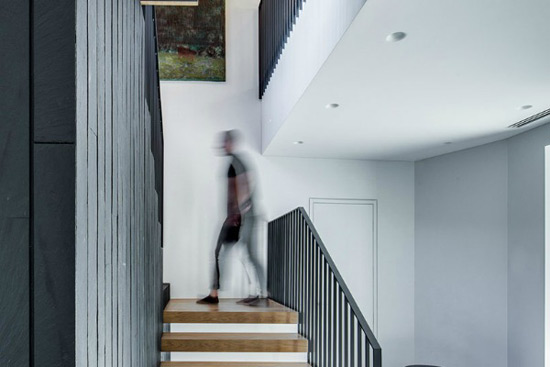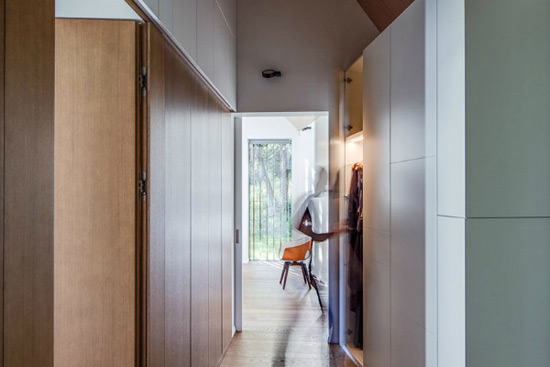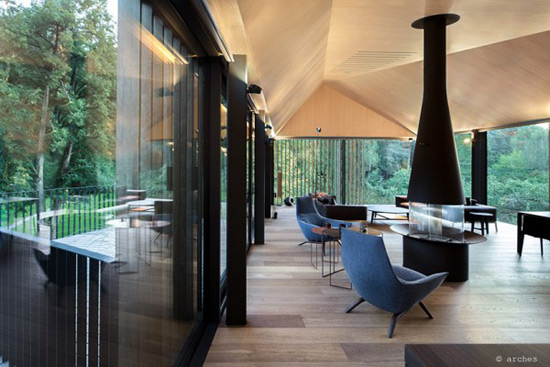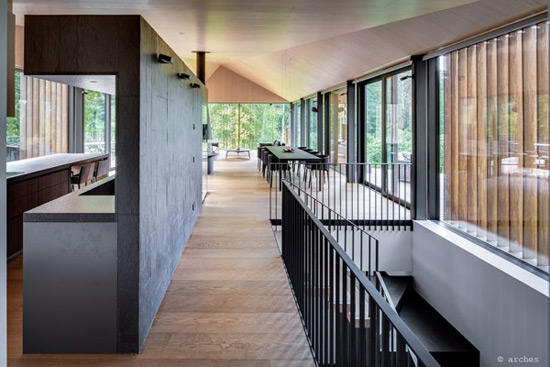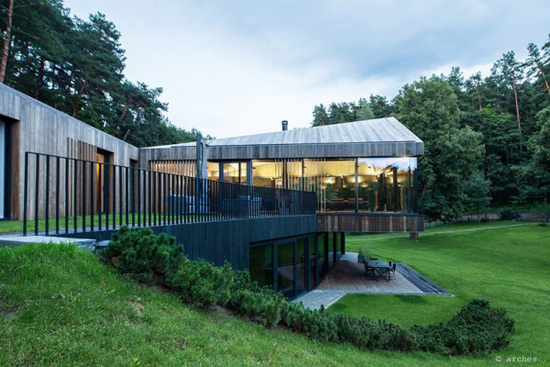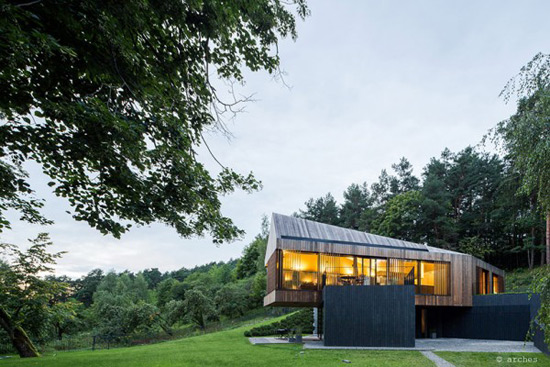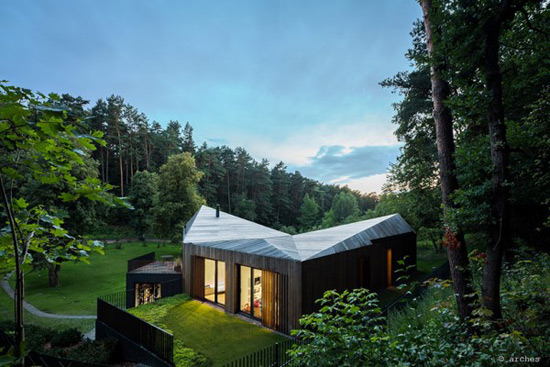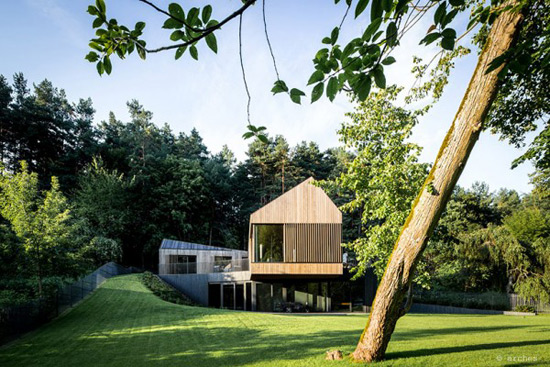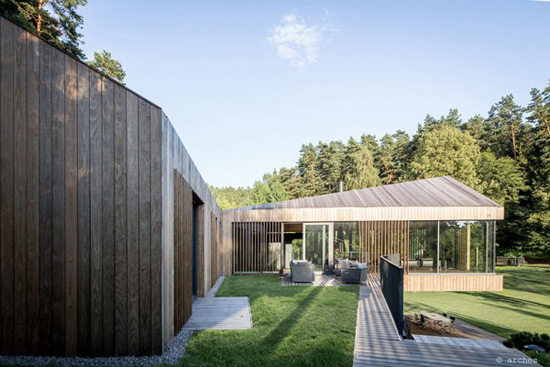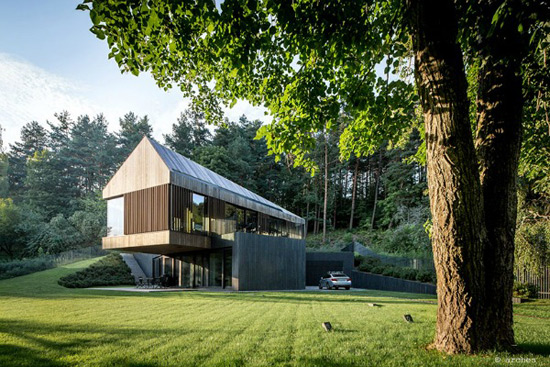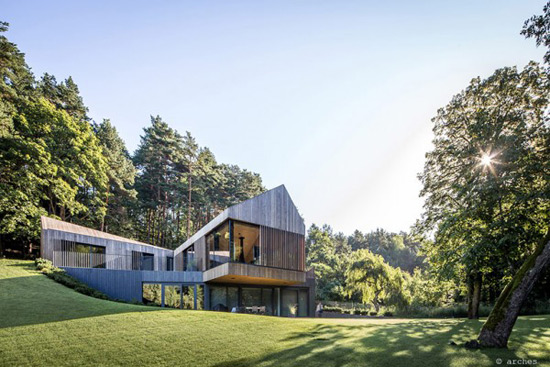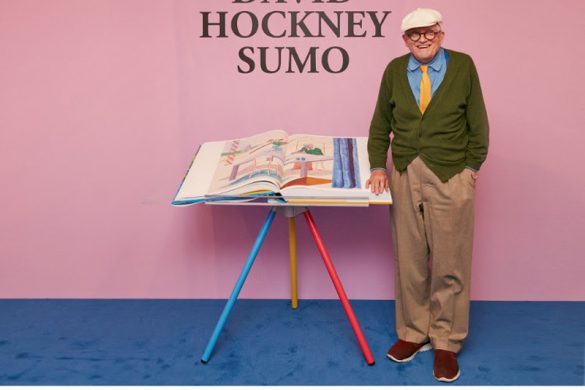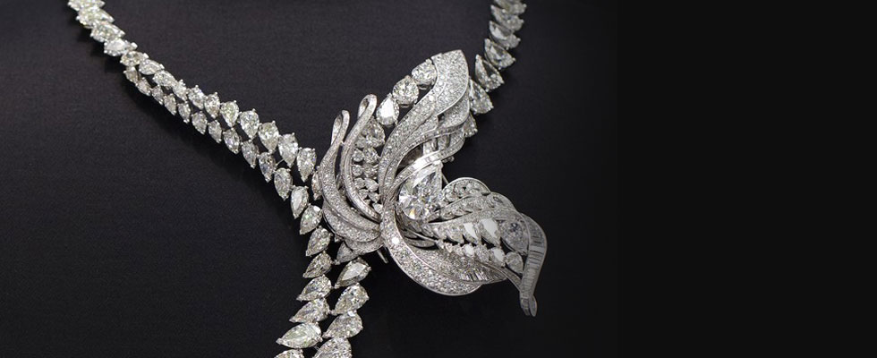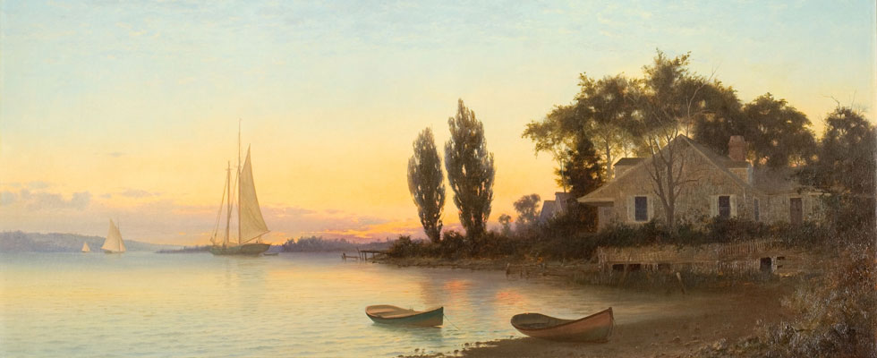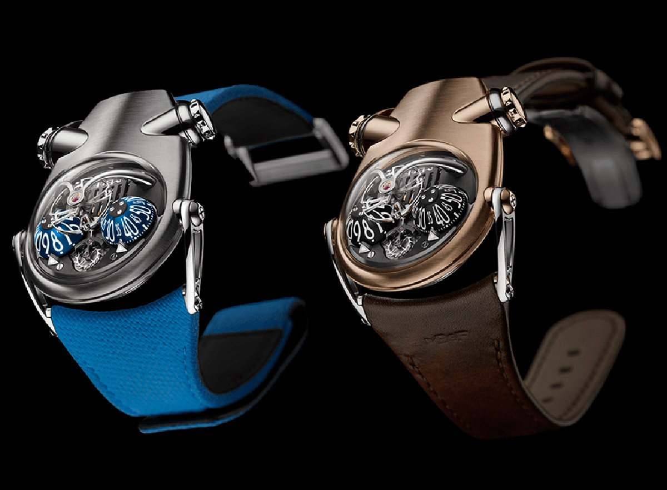Lithuanian architectural studio Arches almost completed its work on the villa housed on the sunny side of the valley, near the Lithuanian town of Raguva. Located in a controlled natural environment, almost completely separated from the urban center, this villa had to meet the modern taste of the client and at the same time comply all the regulations of this zone. Her plan has a spacious L shape, and is fully exploited its unique form in order to control the brightness, view and external aesthetics.
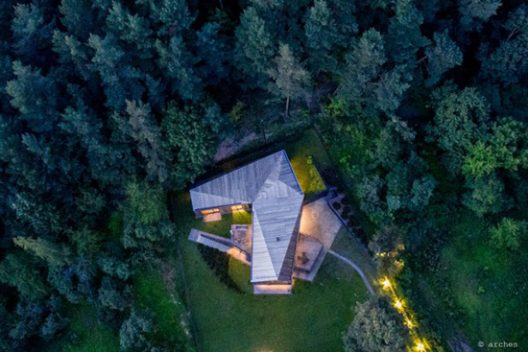
Modern Villa In Lithuania
Its lower level is partially dug into the hillside, and since it is coated with dark stone, it almost becomes a imperceptable for the shadow that was being created there.
Living room, bedroom and office have glass walls that open to the valley. The stone path extends into beautiful wooden space to enjoy, which are created as a link with nature. Staircase at outdoor and indoor connecting the upper level of the bottom. The main bedroom and master suite occupy one wing of the upper level, which has the opposite orientation relative to the lower level.
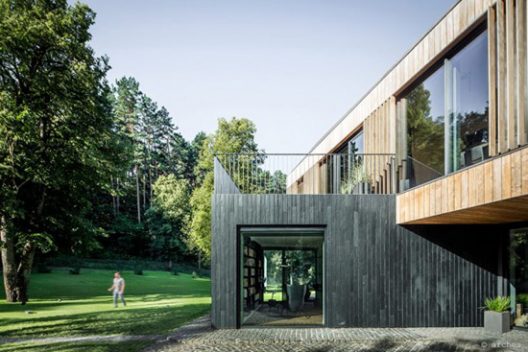
Modern Villa In Lithuania
Tucked in dense vegetation, these areas enjoy the greatest amount of privacy. The primary living space and kitchen are in the other wing of the home, while full height glass walls interior meet the visions of nature and greenery.
Natural wood made a facade of this volume, which seems to float above the dark structure that is located below it. This form creates a natural shade and pocket while at the same time providing flow control of natural light.
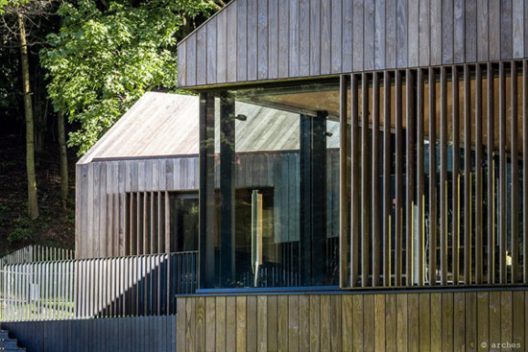
Modern Villa In Lithuania

