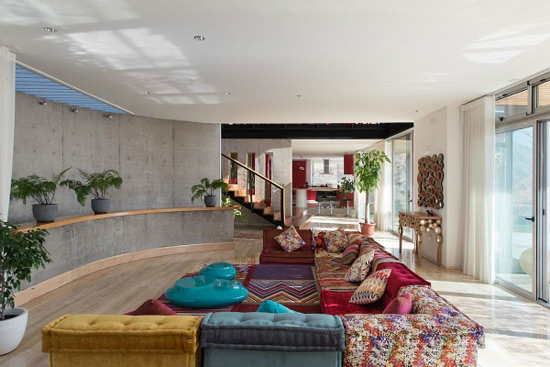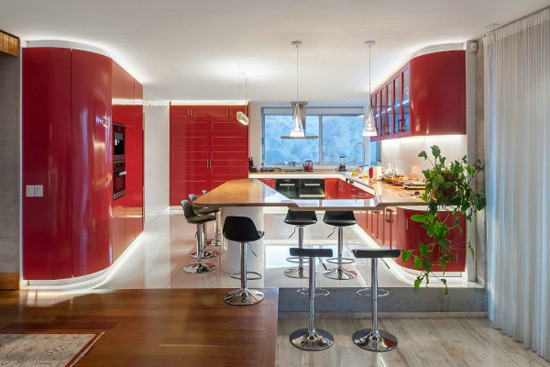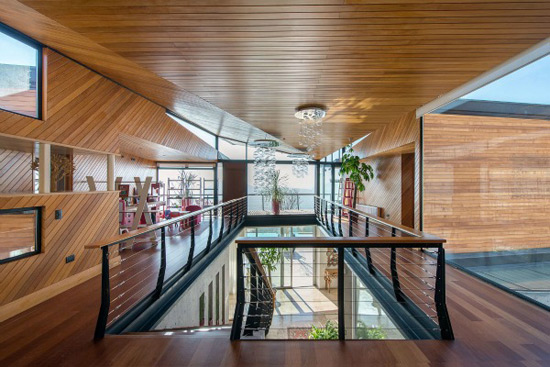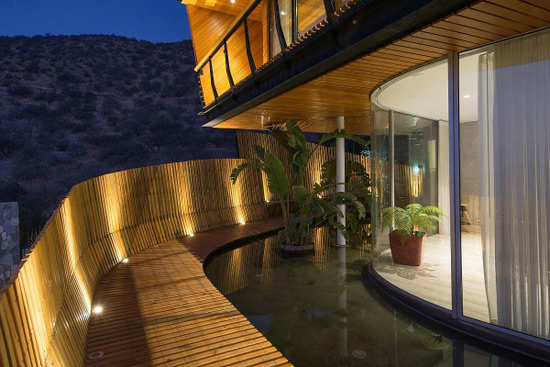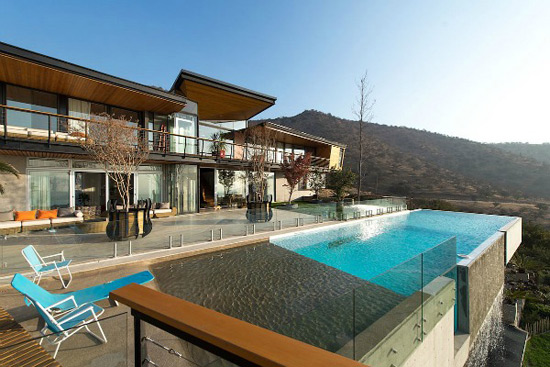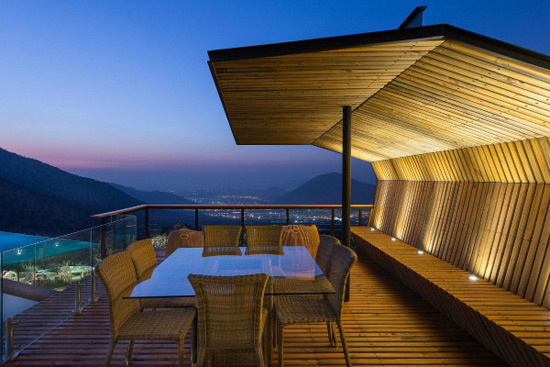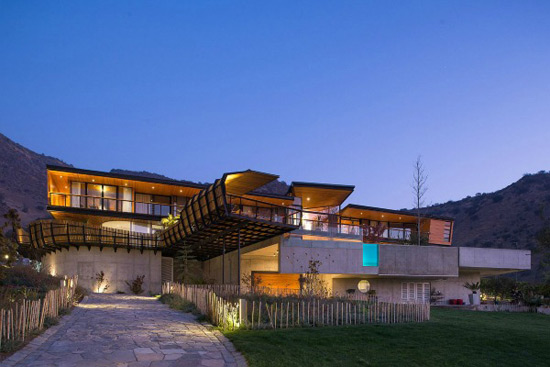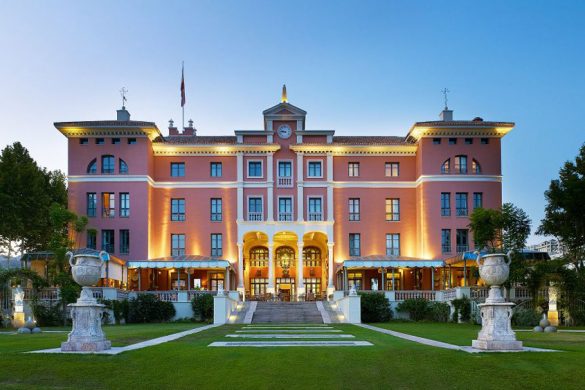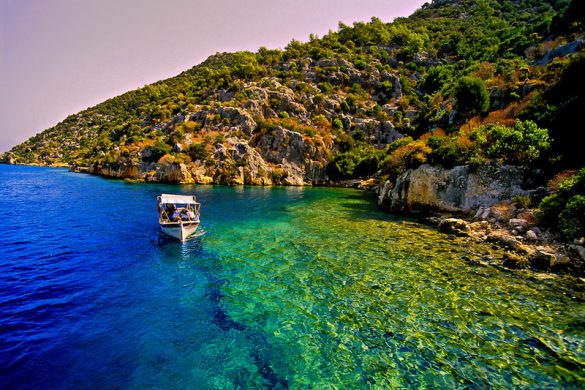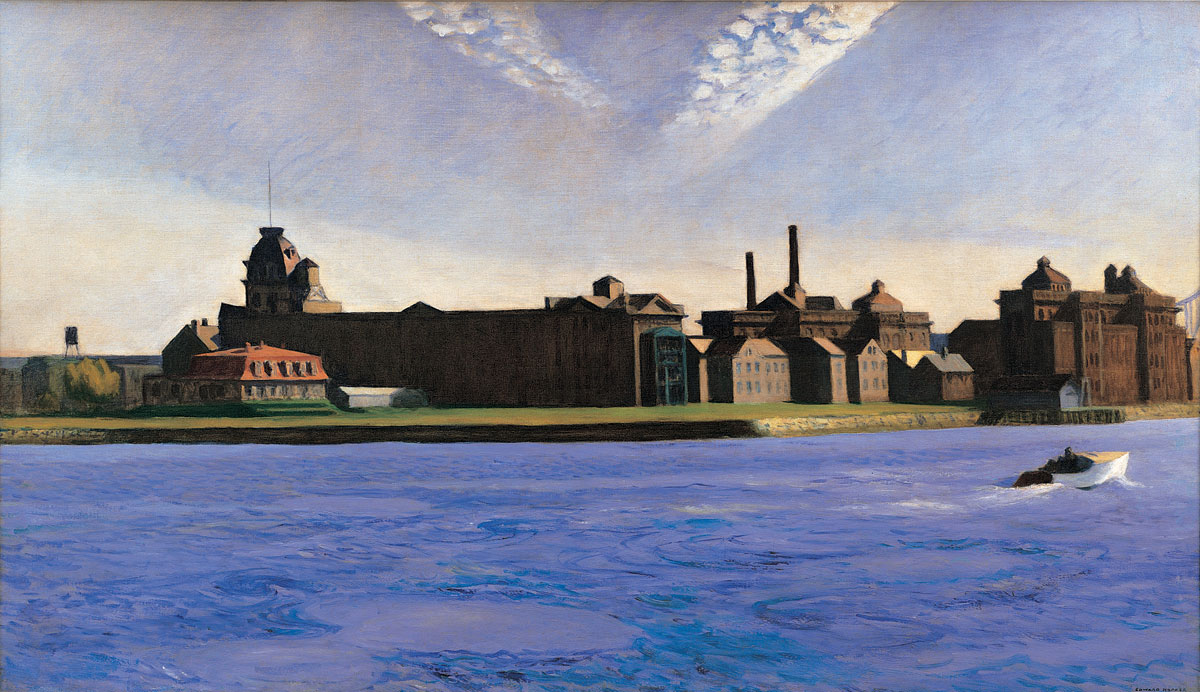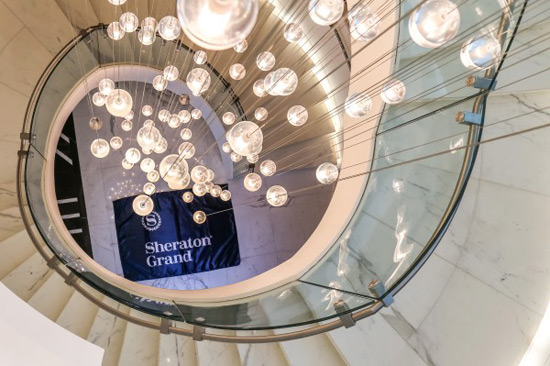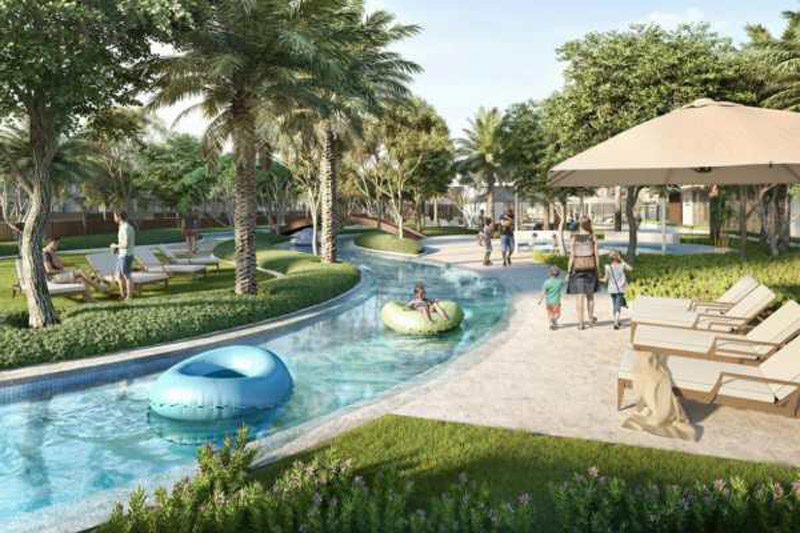As the perfect combination of structural and aesthetic elements, Casa Chamisero in Santiago truly stands out from everything in its environment … Designed to use the maximum of its mountainous landscape and views of the valley, at the same time offering complete privacy for those who live in it, what we particularly attracts attention is the unique fence made of steel and wood.
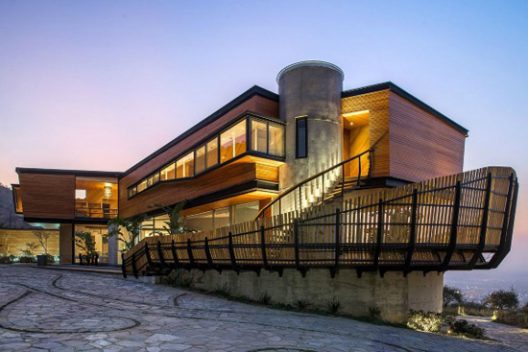
Casa Chamisero
It wraps around the entire lower level of the villa, and plays the role of the characteristics that defines this residence and creates a micro-climate thanks to the pool and abundant greenery.
GITC Arquitectura studio used a concrete plinth to create a structurally solid base of this house, while the Chilean wood, glass and concrete form its interior.
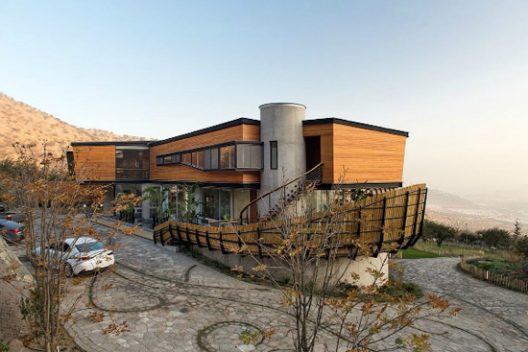
Casa Chamisero
The first level of the cottage has a double height living room and other areas, while on the second level is a spacious bedroom and bathroom. In the basement there is a music room with many areas for recreation and enjoyment. Wonderful staircase connects the various levels of the villa and allows the free flow of natural light.
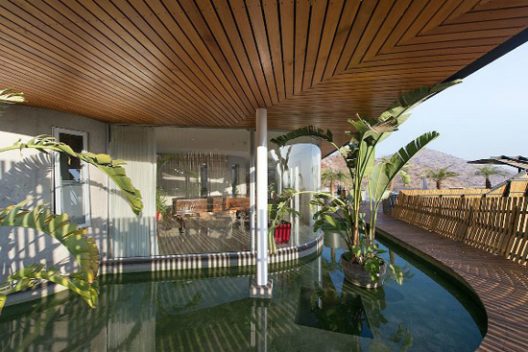
Casa Chamisero
A multitude of terraces, open courtyards and infinity pool form the landscape around the mountain cottages, which combines luxury with efficiency in the best possible way. The enchanting kitchen is painted white, and contains red accents, while modular living room decor and colorful accents enliven the rest of the home interior that is otherwise relaxed and neutral.

