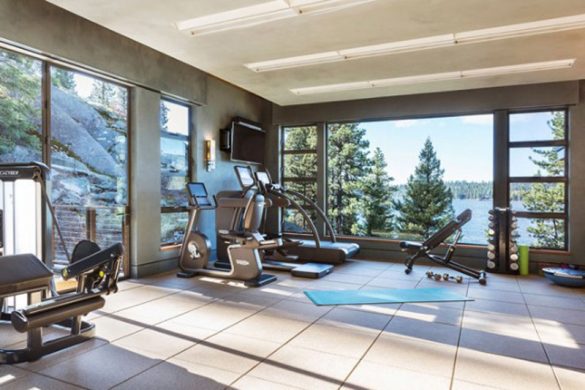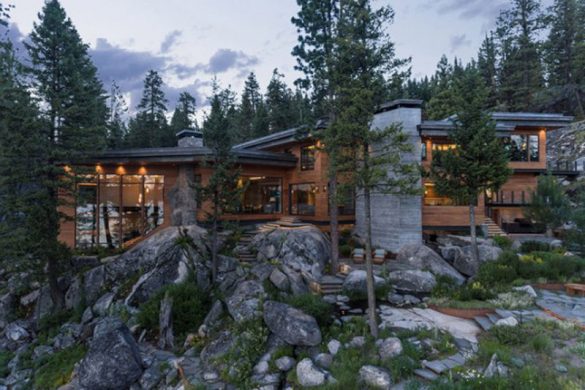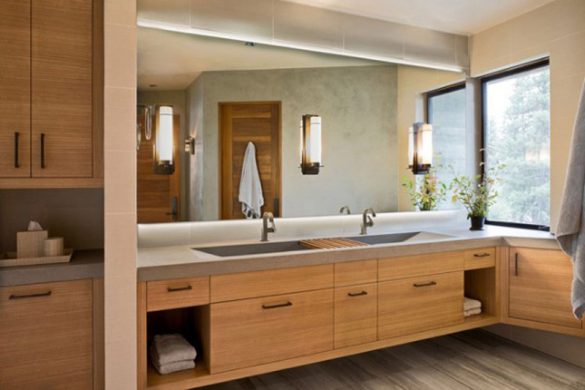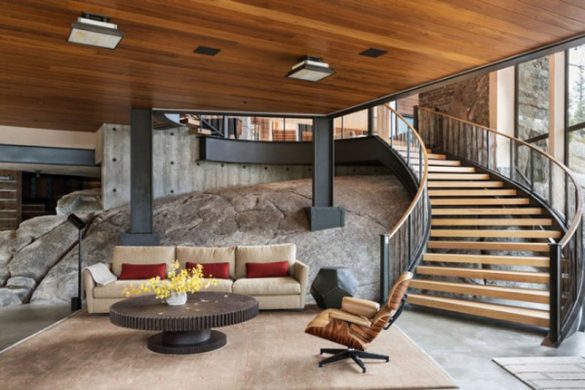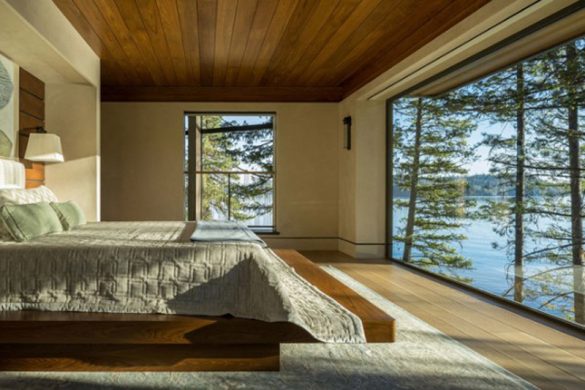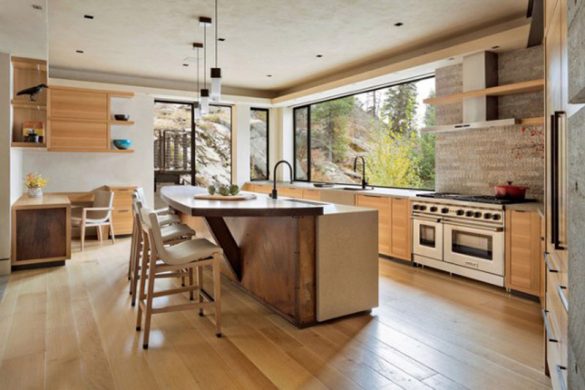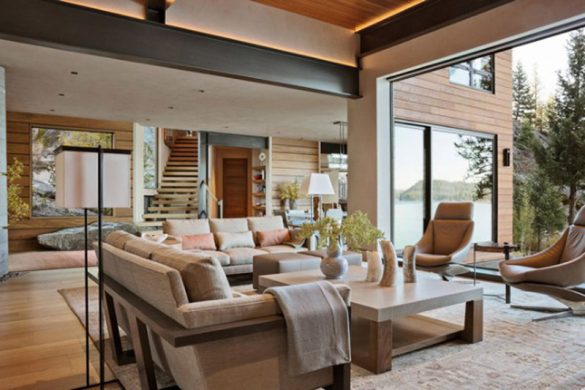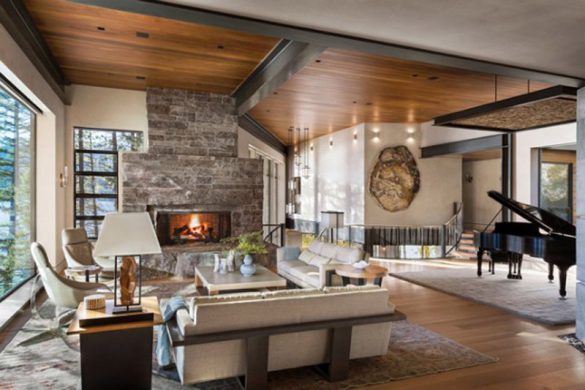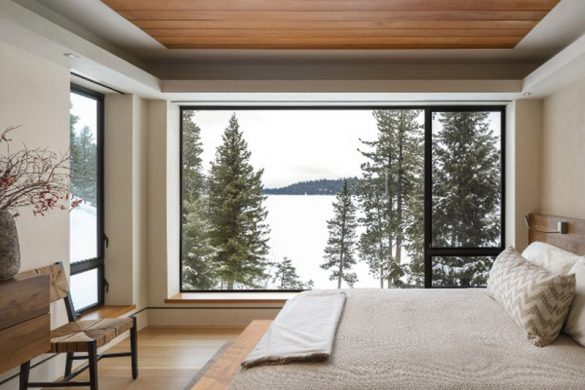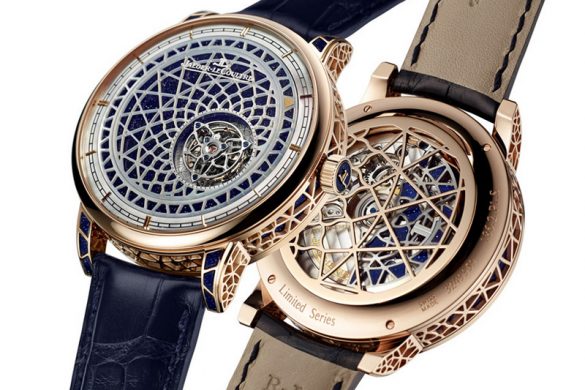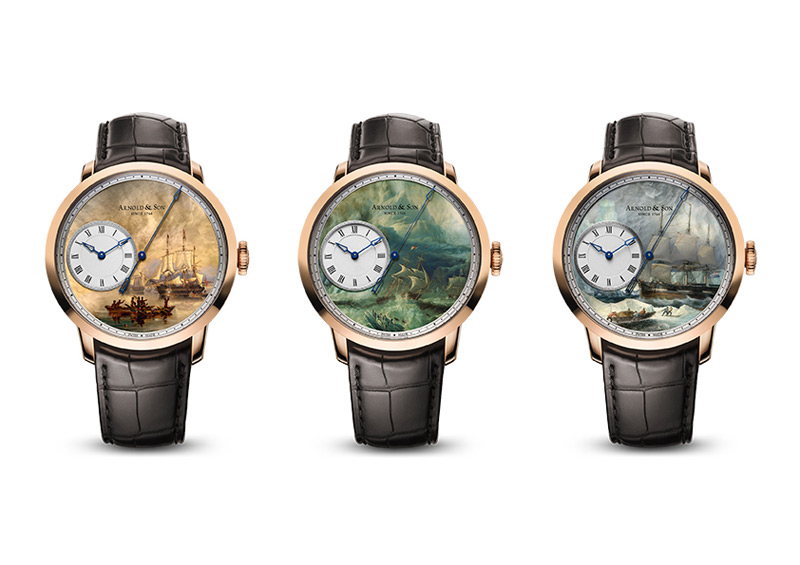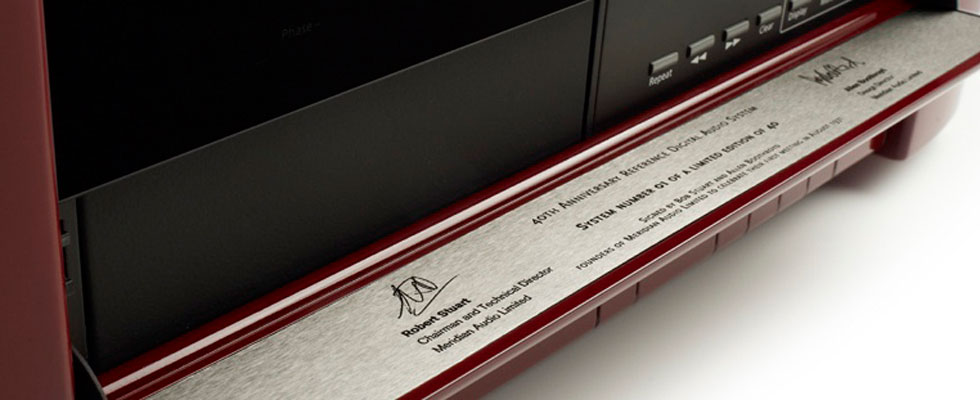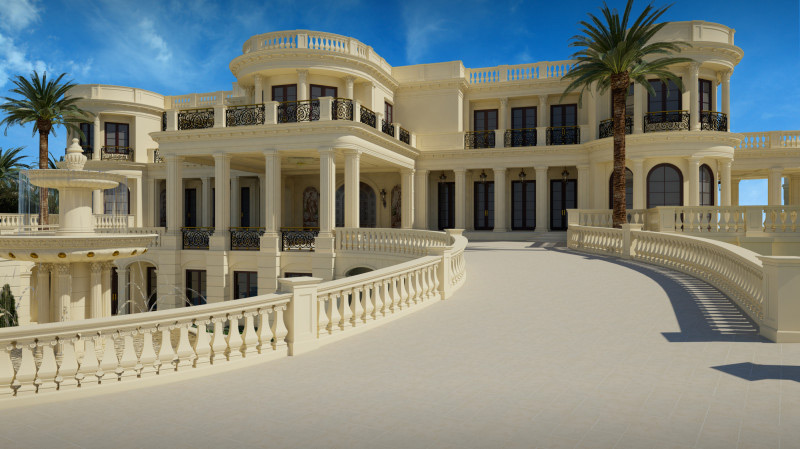Payette Lake Cliff House is a fantastic estate near the water, which organically fits into the granite walls that surround the Payette Lake.
This beautiful estate near the water was designed by Mccall Design and Planning and although the construction of this home was not an architectural task at all, the result is a dramatically spectacular residence with stone elements with warmth finishes of oak wood.
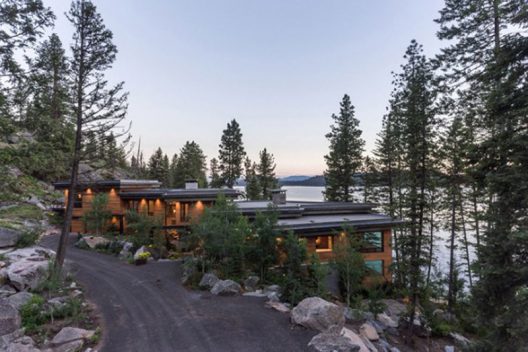
Payette Lake Cliff House
Surrounded by thick forest, the house has a beautiful view of the lake and the southwest of Idaho. The design team graciously included the forest features in the house by placing it in a rocky terrain. In the context of her natural environment, the architects imagined a five-room house Paiette Lake Cliff House on three levels that cascaded down the slope.
Surrounding granite surfaces are cleverly and easily clasped with Cliff’s construction concrete pillars, while stylish contrasts with teak elements. Subtle, almost hidden stone paths lead to the coast of the island, while the house itself effectively brings the natural environment into residential areas, including bedrooms, thanks to the large window windows that allow guests to enjoy the interior and exterior of the house.
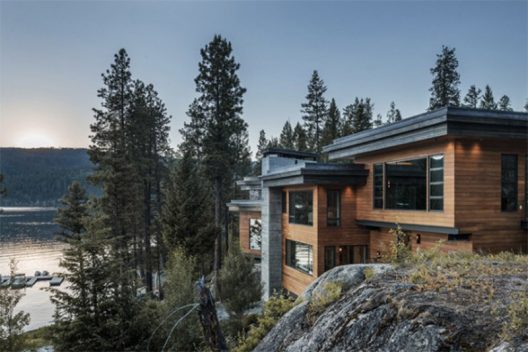
Payette Lake Cliff House
The house has three levels, and the entrance is on the upper floor, which includes a lobby that opens to the dining room from one and living room on the other. The zigzag-like contours of the house give the feeling to the people that they are outdoors, since the house has benefits from a wooded environment.
The theme of the granite is continued indoors, with foundations that act as natural parts and space dividers, and even as an impressive background for the spiral staircase. A large fireplace is created thanks to granite from a local quarry, while various Cliff House objects are made of suitable concrete.
On the upper main level of the house there is a main bedroom, which architects say is like “a sophisticated house on the tree, only for adults.”
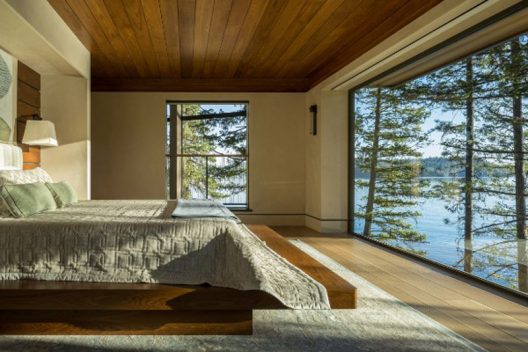
Payette Lake Cliff House
“The staircase was treated as a sculptural element, floating above existing stone elements,” say from McCall Design and Planning.
The highest level of the house contains several guest and children’s bedrooms, as well as a training area. According to the McCall, the original design of the house had something more traditional design. The modern outcome of the house was the result of several design iterations.
“Time allowed the design team to try just about every roof form possible, before settling upon a flat roof that integrated the house into the site the most successfully,” the team explained.

