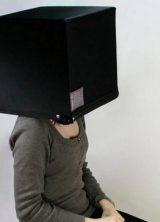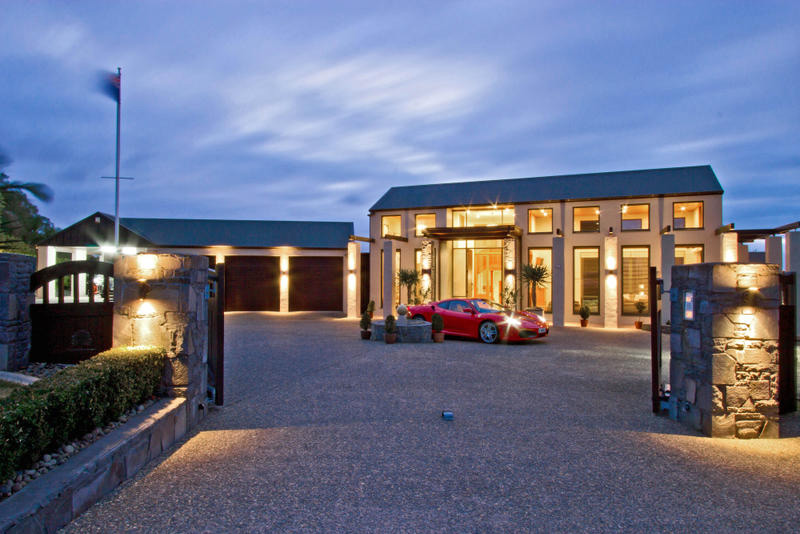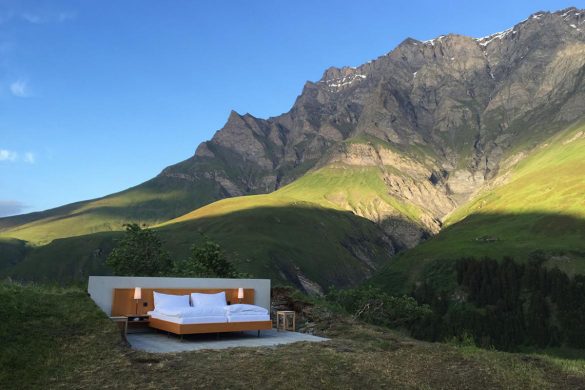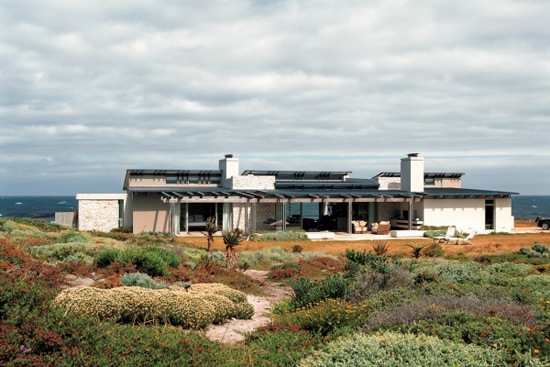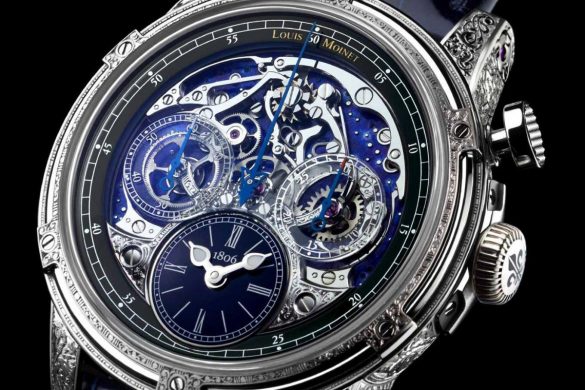In a hilly location near Mexico City, architect Javier Senosiain created an incredible home, inspired by peanuts …
When this project was completed in 1984, Organic House, as it is called, with its 300 m2, was ahead of its time. Senosiain designed this unique home so that it seamlessly fits with its surrounding landscape. “Green dunes wrap around the interior almost completely, creating a villa that is almost invisible, so that one who does not know that is there, only sees grass, bushes, trees and flowers.
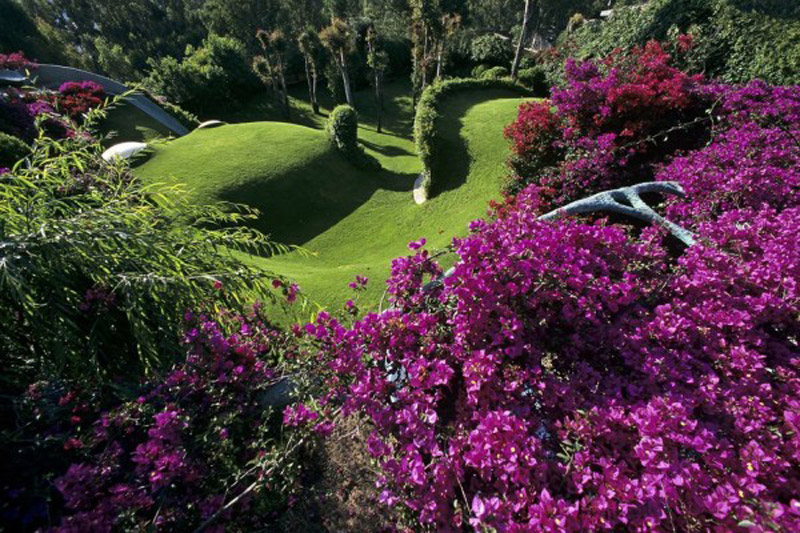
If you walk in this garden, you would walk on the roof of the house, without knowing it, “the architect said.
The Mexican architect is well known for his organic architecture, and to this day, he built many houses inspired by the shape of a snake, shark, flower and mushroom. Based on the shape of shell peanuts, his project we are talking about this time, consists of two oval spaces, which are connected by a narrow corridor, one of which contains private spaces that are mostly used during the night, while others, brighter, contain common, or social spaces.
Although the interior gives you the vibration of the underground cave, it is connected to the beautiful and lush landscape with the help of large windows.
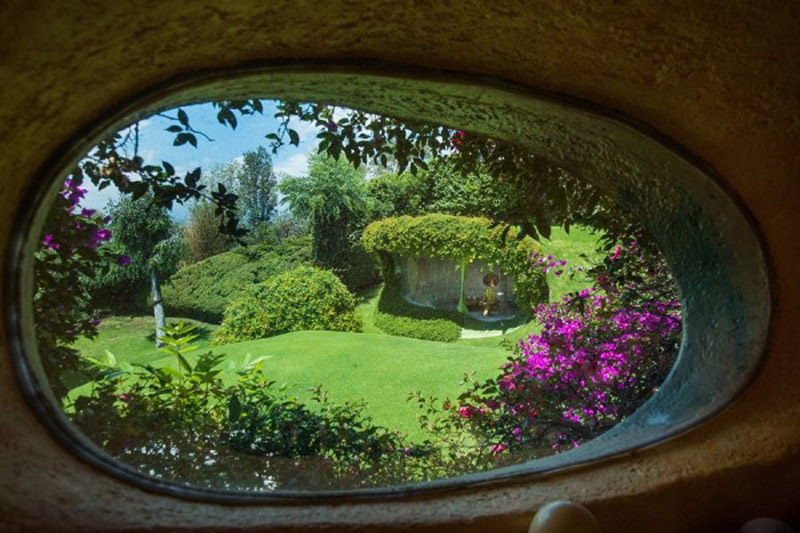
Taking into account the impact of bioclimatic conditions on the physical and psychological well-being of tenants, Senosiain used trees and shrubs to create green barriers that filter out strong sunlight, cool the interior and protect the house from dust and sound pollution.
Organic House is protected from heat by a green roof, so it has the optimum interior temperature. When you descend down the spiral staircase, you come to the first compartment, in which there is a living room, a dining room with a kitchen and a bedroom. In the second part, which is led by a narrow tunnel, there are additional, private bedrooms.
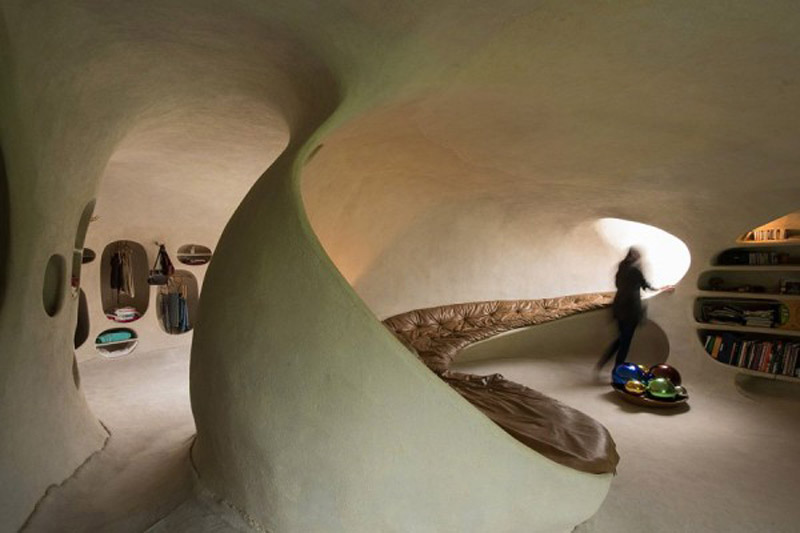
“This semi-buried house turned out to be more sunny and shimmer than other conventional houses due to windows that can be placed wherever the dome allows the sun’s light to penetrate from the top. Ventilation is facilitated by the aerodynamic form of this building, which allows free air circulation throughout the space, “explains the architect, who wanted to create spaces adapted to the human body.
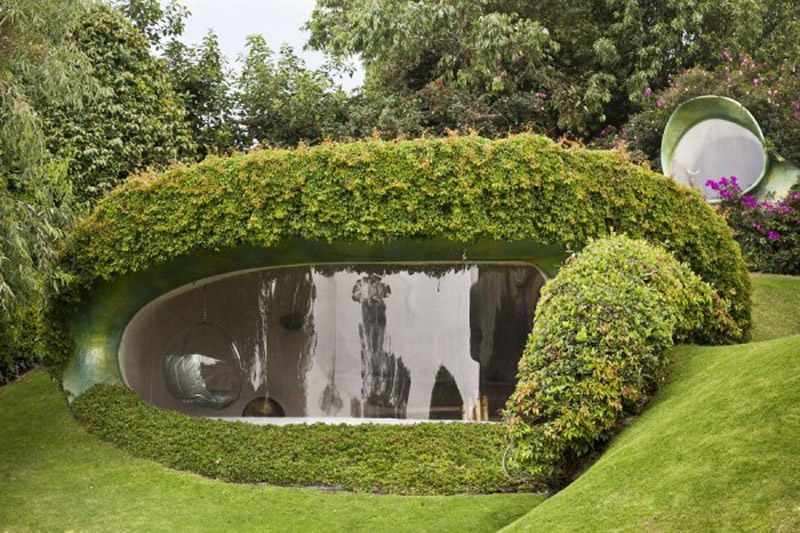
Organic House 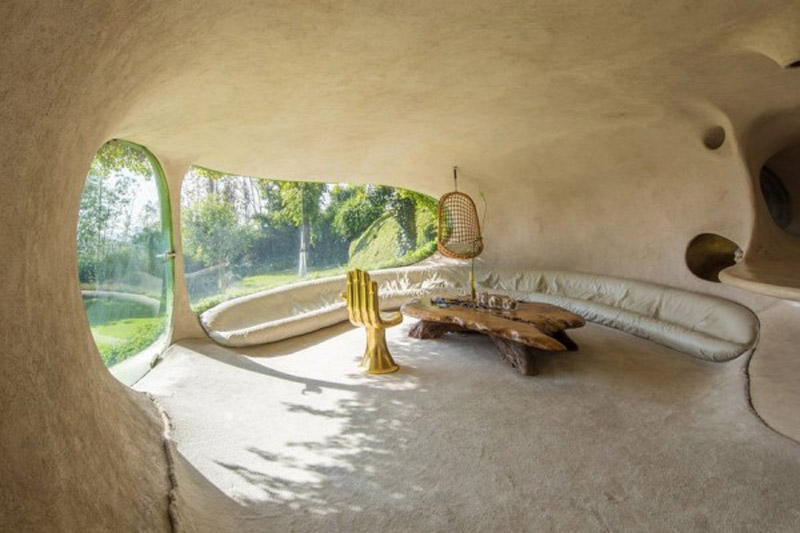
Organic House 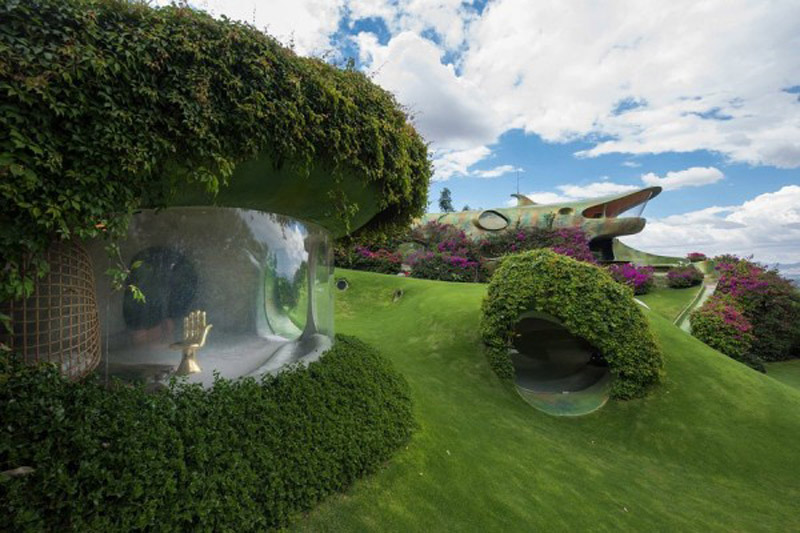
Organic House 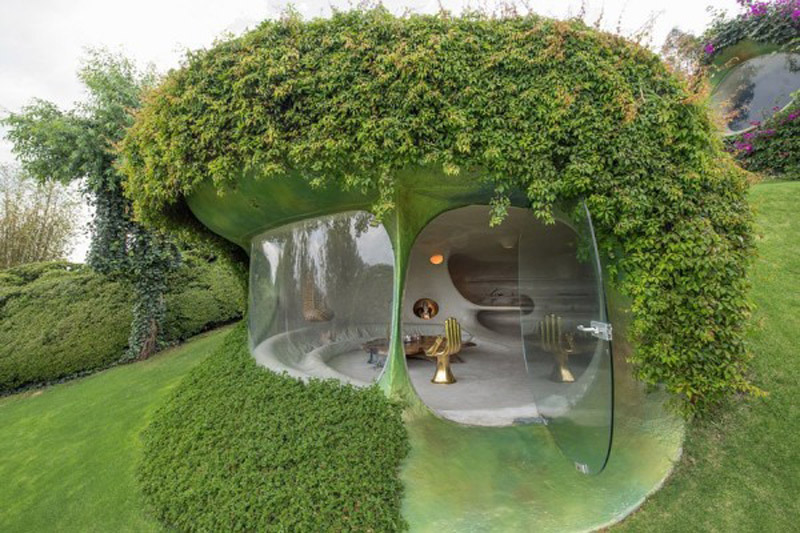
Organic House 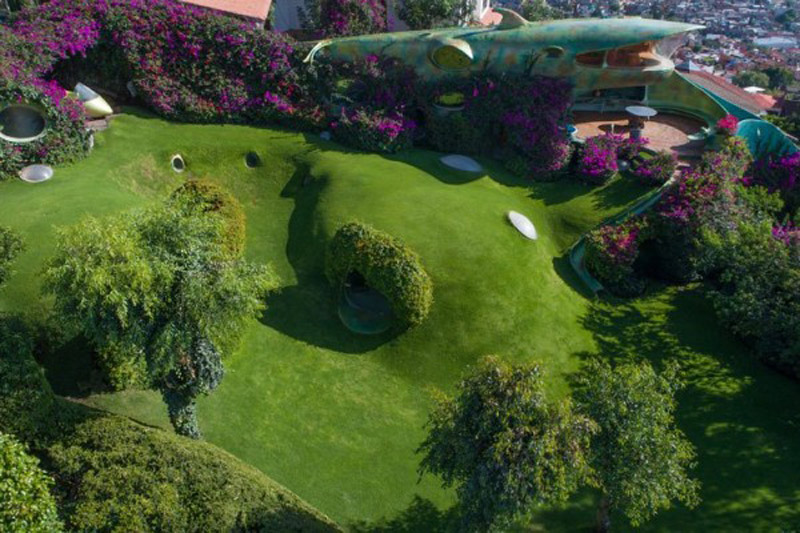
Organic House 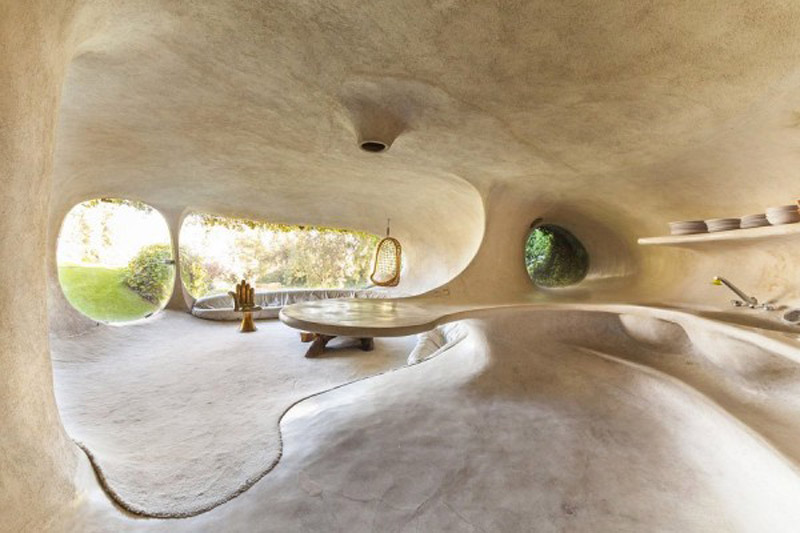
Organic House 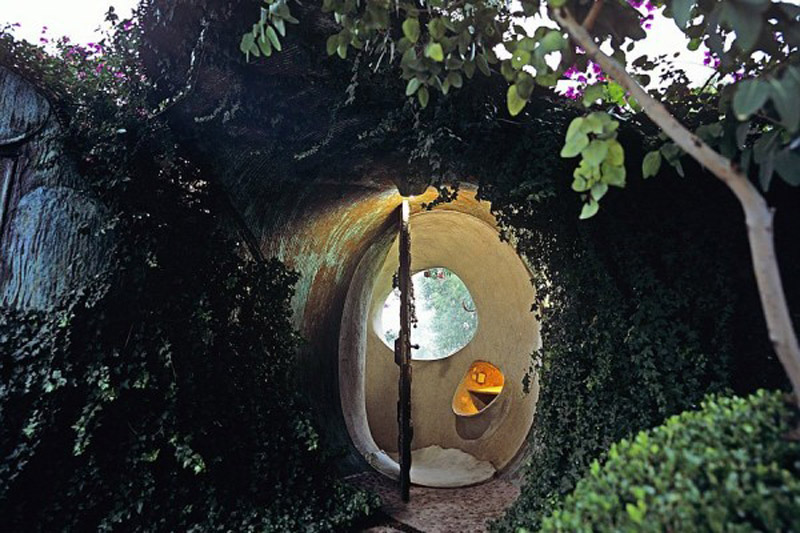
Organic House 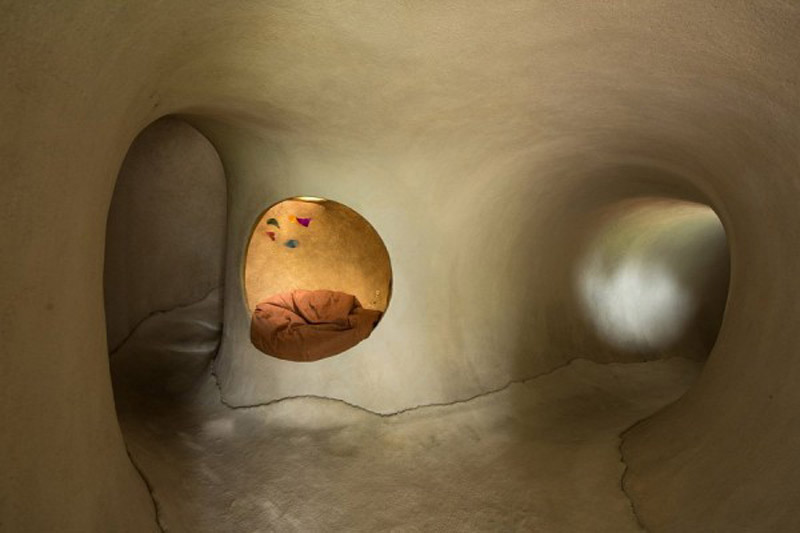
Organic House 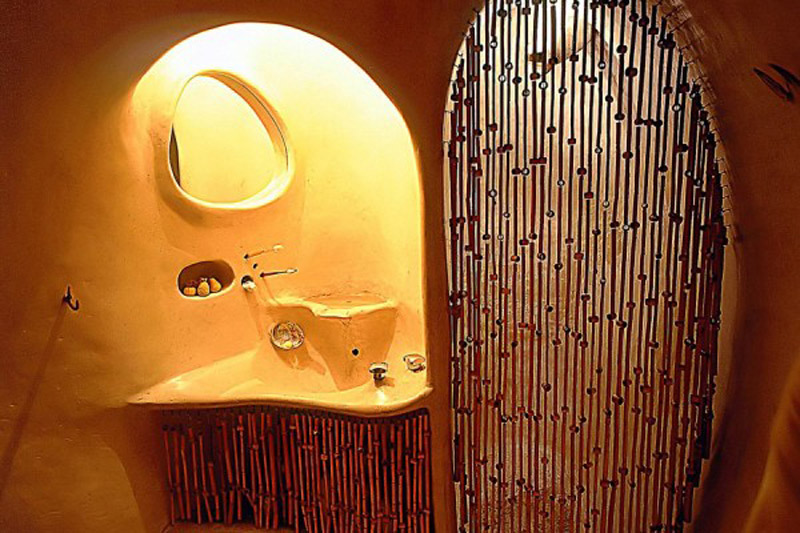
Organic House

