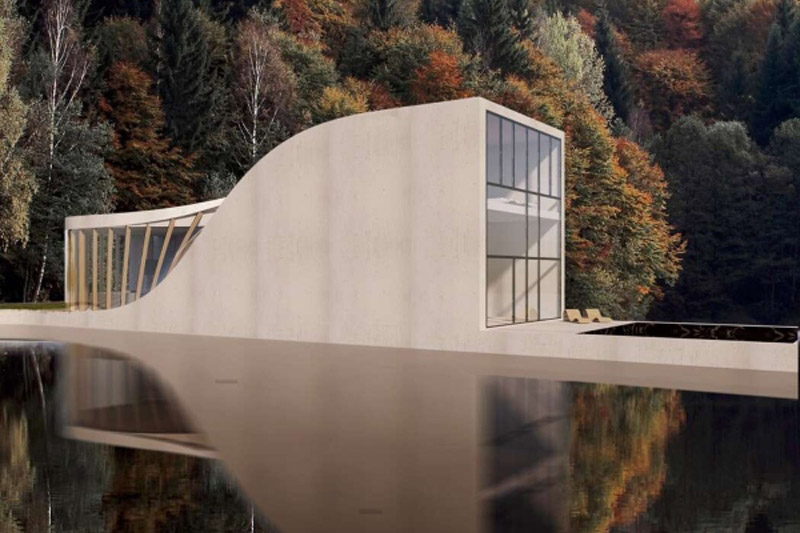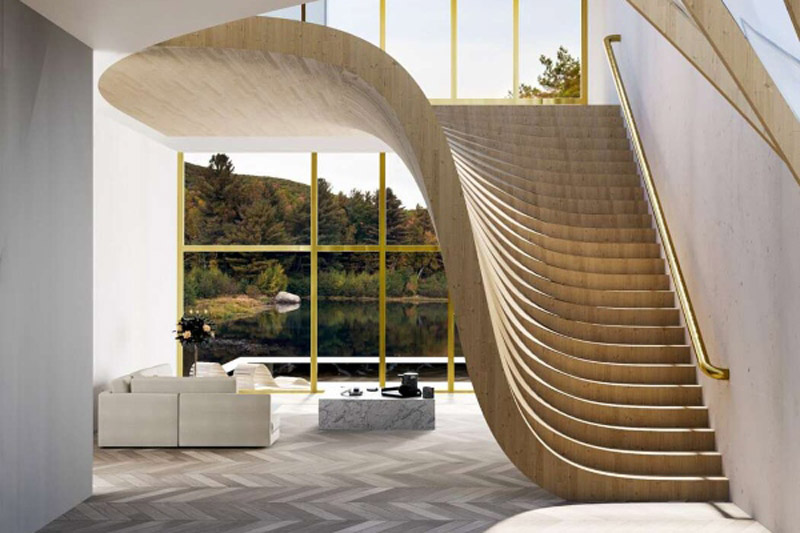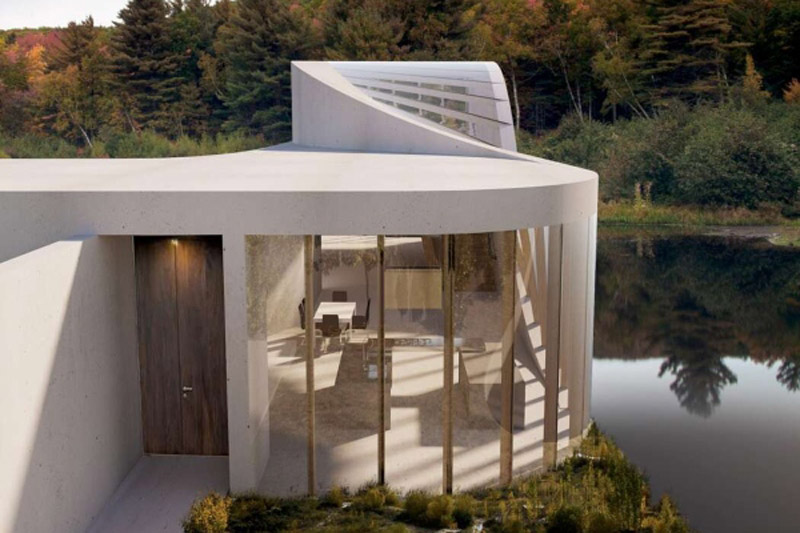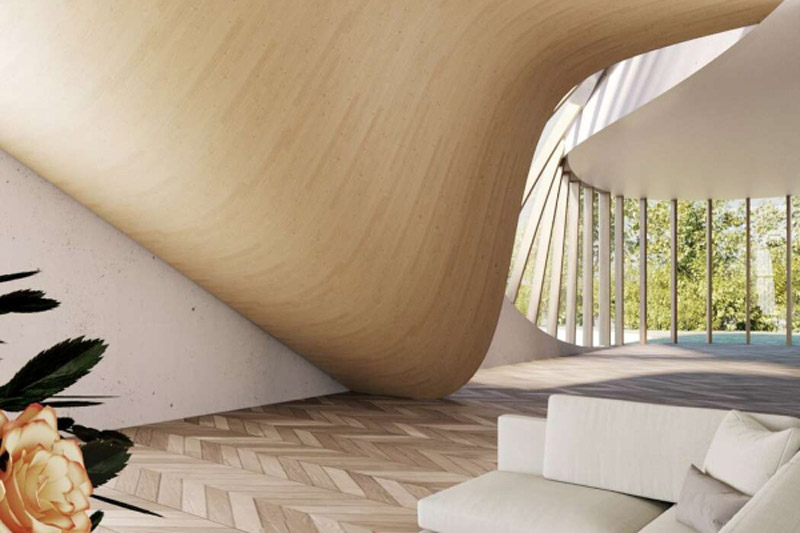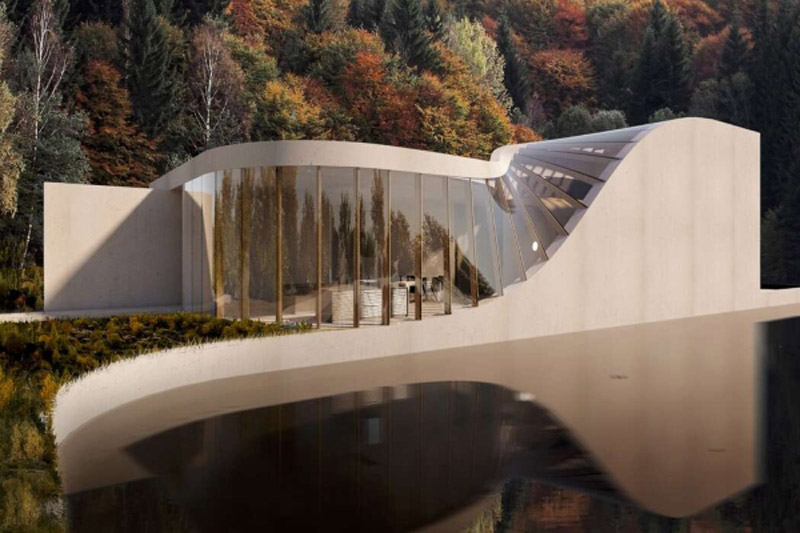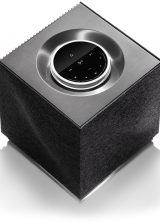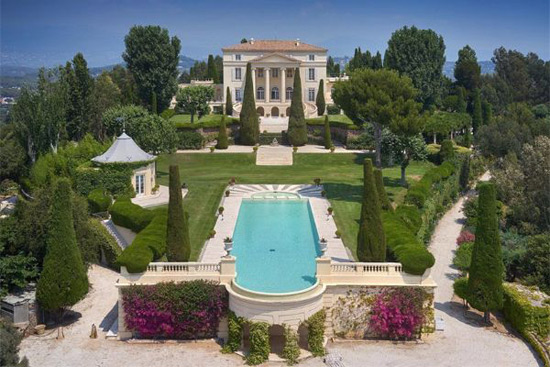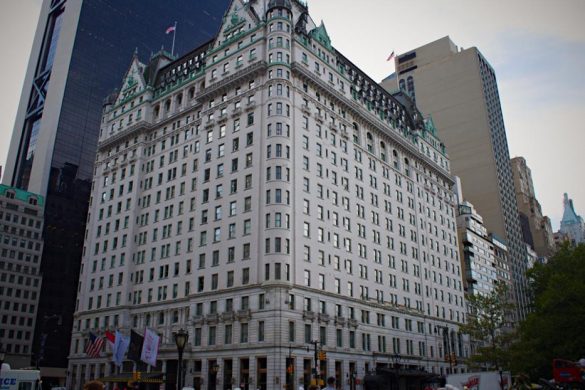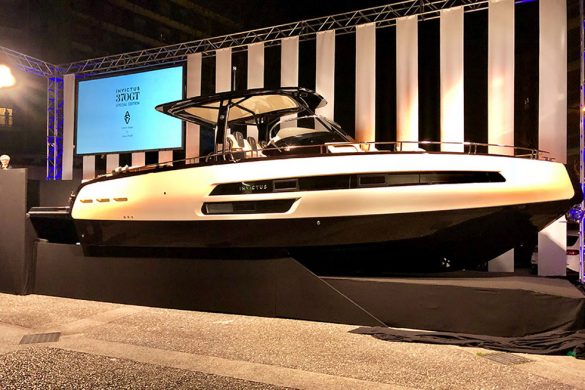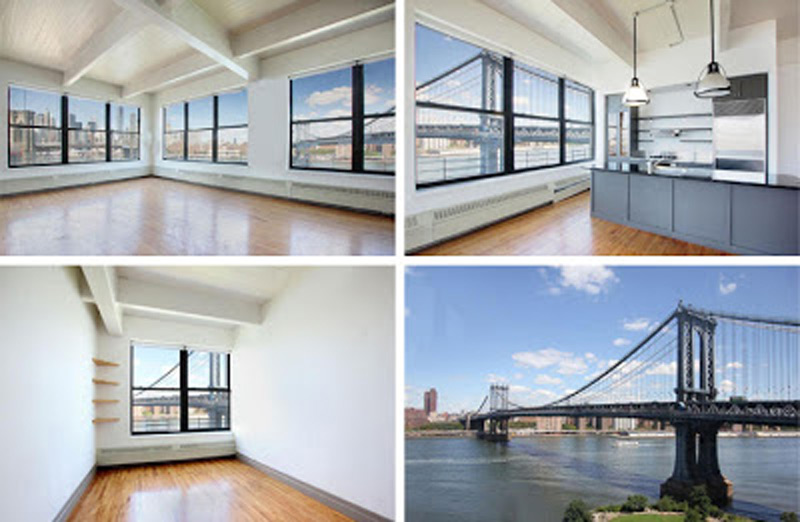Located on the shores of Türlersee lake in Switzerland, this contemporary cottage was created as a work of Wafai Architecture for a small family…
This lakefront cottage project is designed as a place where a small family will find their peace and quiet. The inspiration for her design came from studying the site of construction, all its elements and occasionally creating gentle contrasts and accents. The dynamic shape of the house is created as a sharp contrast to the lush forest behind it.
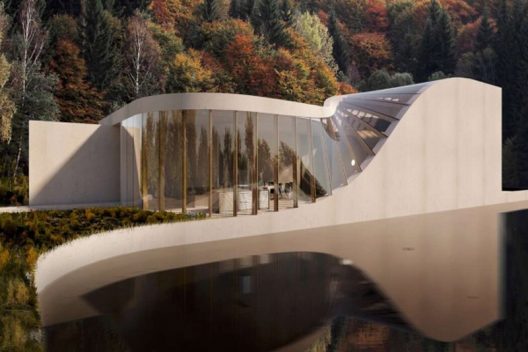
Lakefront Cottage In Switzerland
However, the surface of the wall is gradually transformed into a roof element, so these dynamic lines make us look towards the forest and blend in with its beauty, the beauty of the sky and the water. The combination of wood and glass, that is, wall and roof, moves progressively, creating natural light in a simple yet very comfortable interior design, with panoramic views.
Dynamic, open space begins to move with you from the very entrance, creating a playful scene that leads you to the glass main facade.

