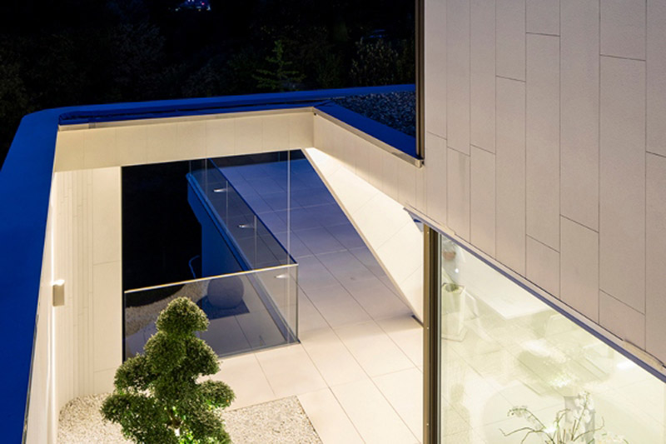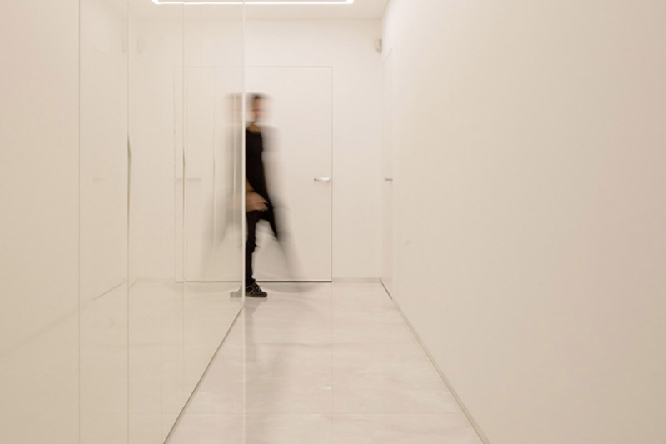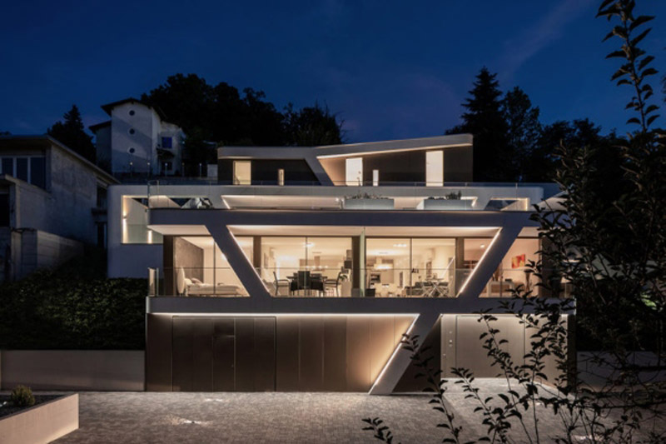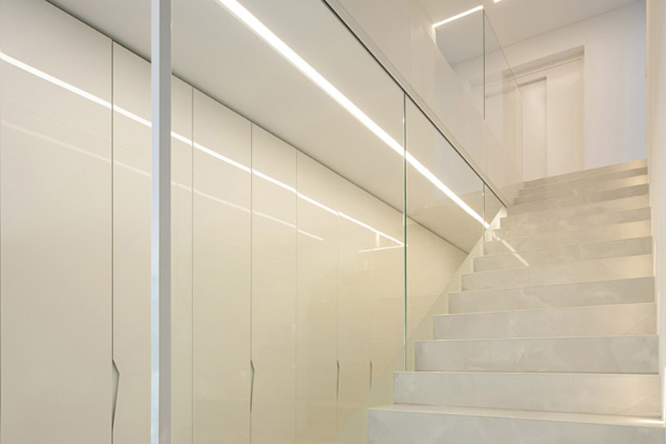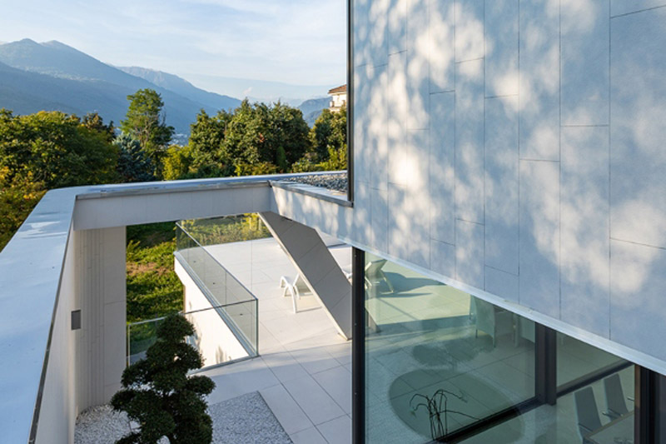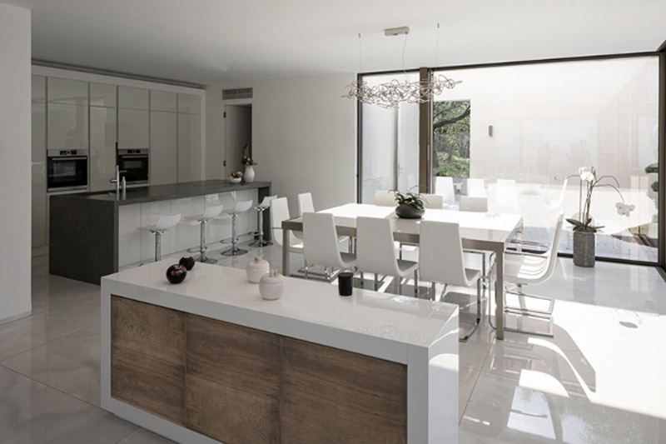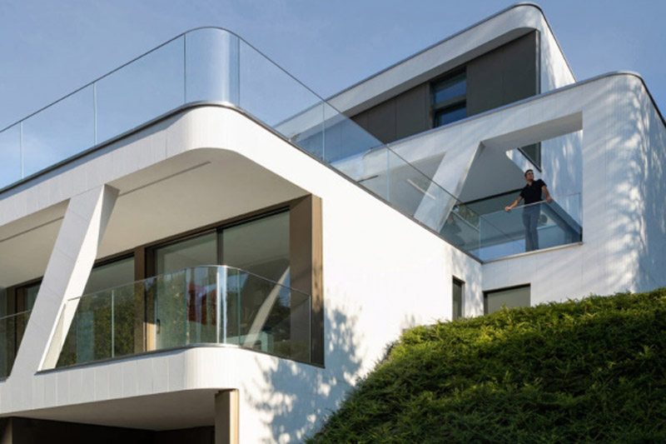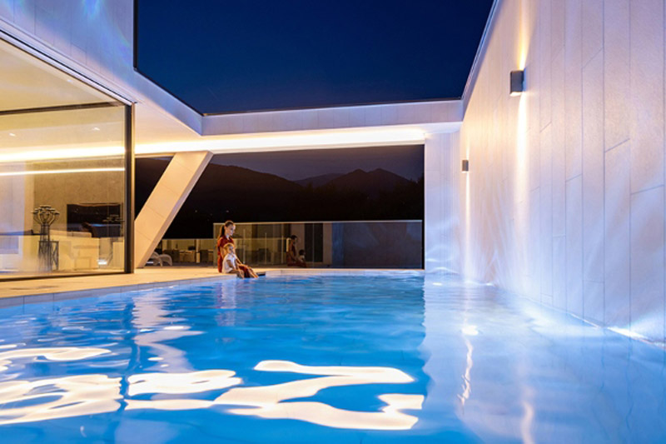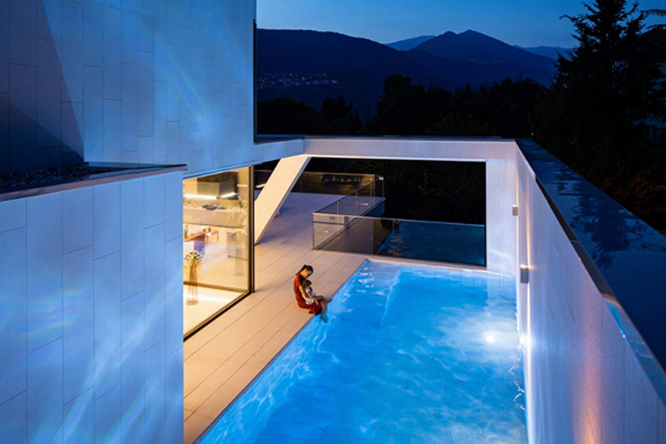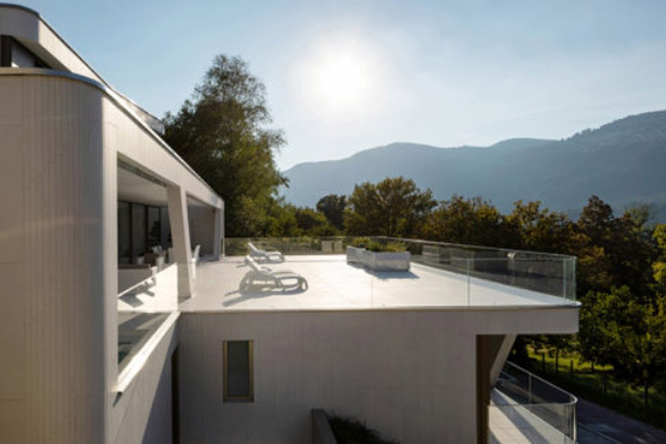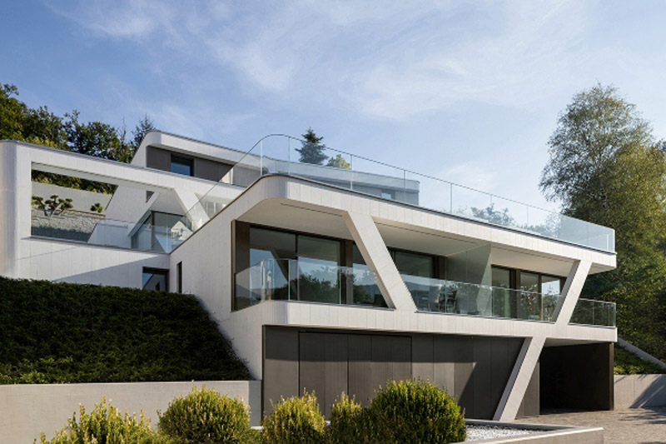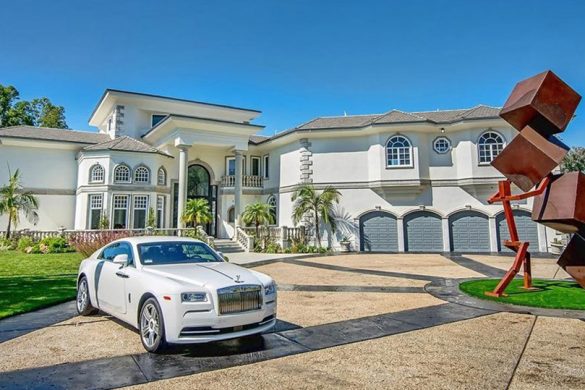What may seem at first glance to be a modern home in the hills of Lugano is actually an urban villa with three apartments …
Designed as the work of Nicola Probst Architetti, this villa gently controls its steep, hilly terrain, through interesting walls that were central to the project. In addition to providing stability, walls also define open and closed spaces, transforming what could be a design barrier – the hills, into the generator of the entire project.
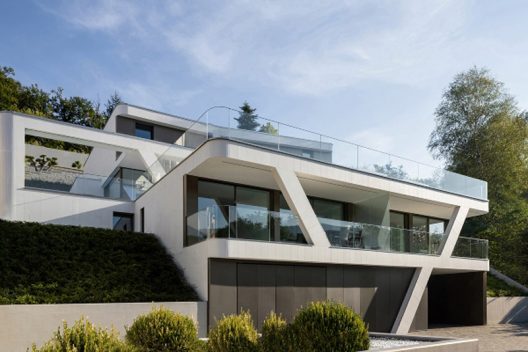
Villa 4L
Next to the walls, the core of the Villa 4L project is the large, open room of the main apartment, bordered by a swimming pool, terrace, mineral garden and service section. The residence has three levels and includes two smaller apartments, while a pump, photovoltaic and thermal solar panels are used to maintain them.

