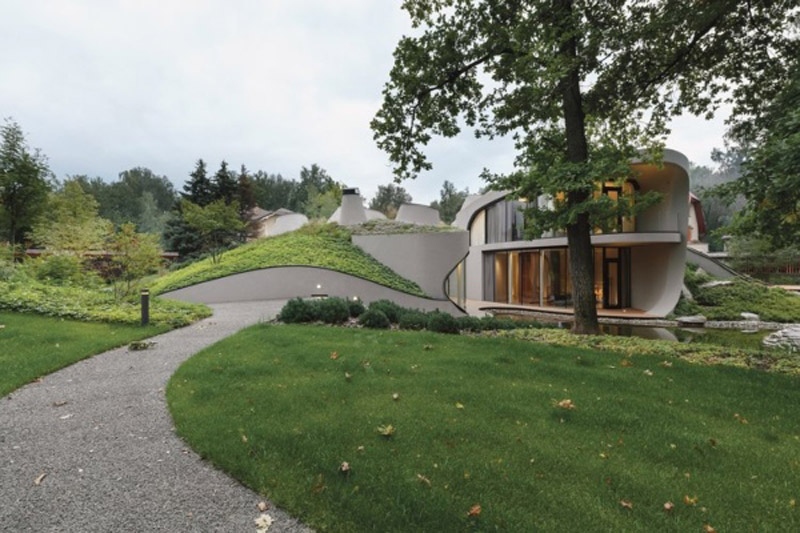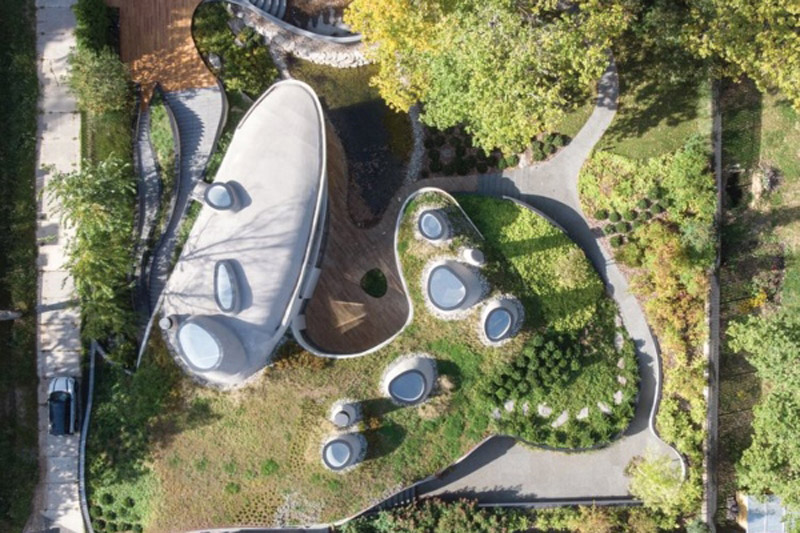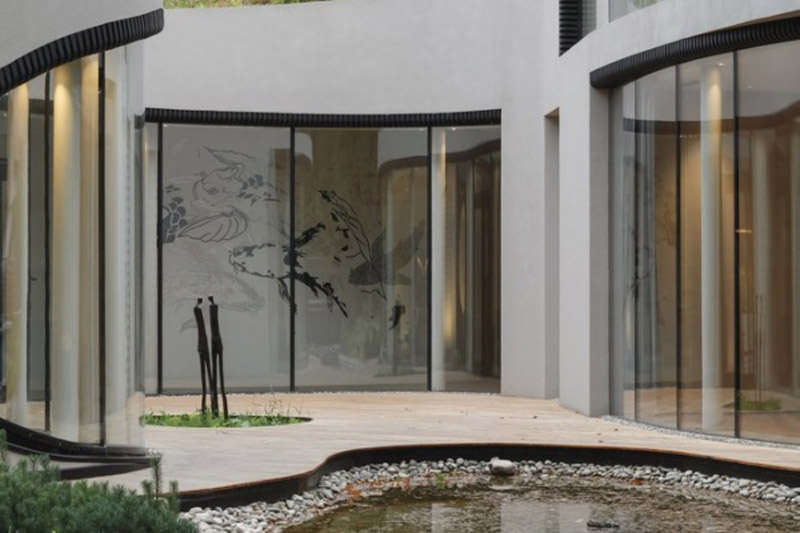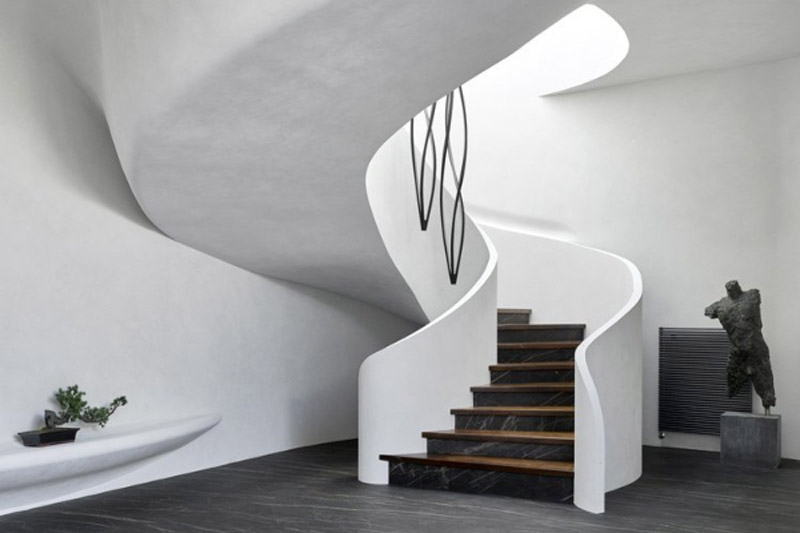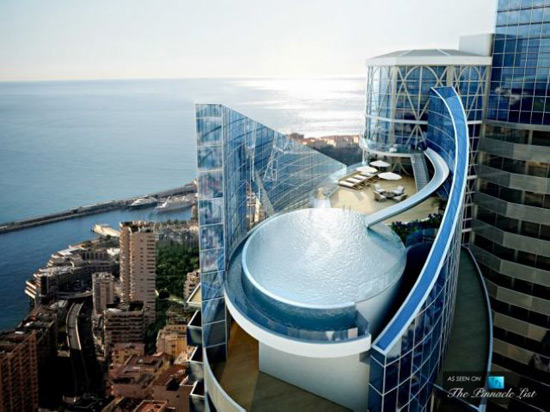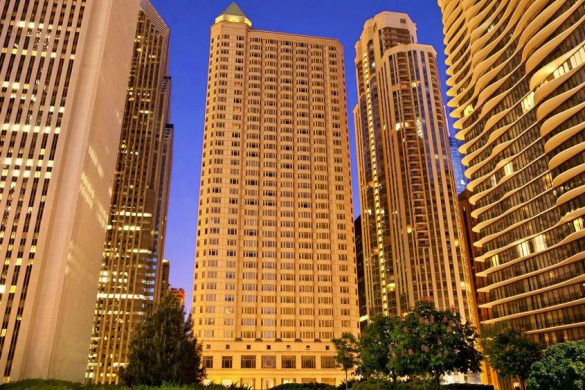If hobbits suddenly became fans of futuristic, contemporary design, Hobbiton might look like a fairy you can see in our gallery…
Based in Russia, it originated as the work of Niko Architect company, and seems to be located in a very rural part of the country, although it occupies a relatively limited urban parcel in the Chekhov district of Moscow. Made primarily of monolithic reinforced concrete, the three-hundred-square-mansion has an interesting organic design that would fit perfectly with the Lord of the Rings and Star Wars universes. It rises from the landscape like a natural hill, riddled with rounded skylights and chimneys, with a double-height glass facade facing the reflective pool and swimming pool.

Villa In Russia
Niko Architect company wanted to create a balance that associates us with a living organism, that is, one that rejects the idea that nature and architecture exist independently of one another. In fact, they are trying to prove to us that futuristic architecture is a “natural expression of nature.” The various functional zones of the house are separated enough to give privacy and a sense of peace and tranquility, while at the same time they are sufficiently connected to form one whole.

Villa In Russia
Instead of tying to the conventional ideas of how homes should be shaped, architects decided to allow the composition of the project to evolve freely, creating a harmonious feel. One of the biggest considerations when designing this property was the creation of a building that would be remote and surrounded by nature, without sacrificing modern comforts. The interior volumes are hidden under an artificial hill, with a constellation of skylights and glass facades.
The interior of this house is sculptural and minimalist, with barely a straight line in sight. Rounded white gypsum staircase and natural materials such as teak reinforce the connection with the exterior. No one team said their main inspiration for the design was hidden in the “metabolism of organic architecture.
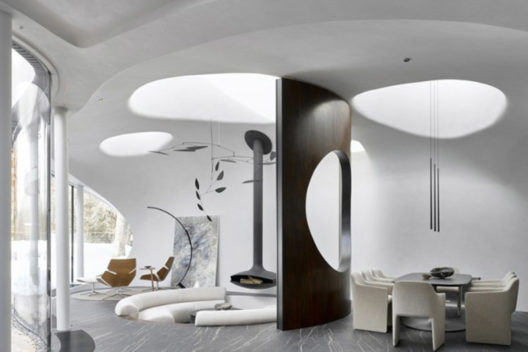
Villa In Russia
As a result of the expressionless environment, the fundamental concept of the base was the integration of the building into an artificially created landscape, with an unbreakable connection of architecture and open courtyard. This is a dialogue with the context of the natural order. ”

