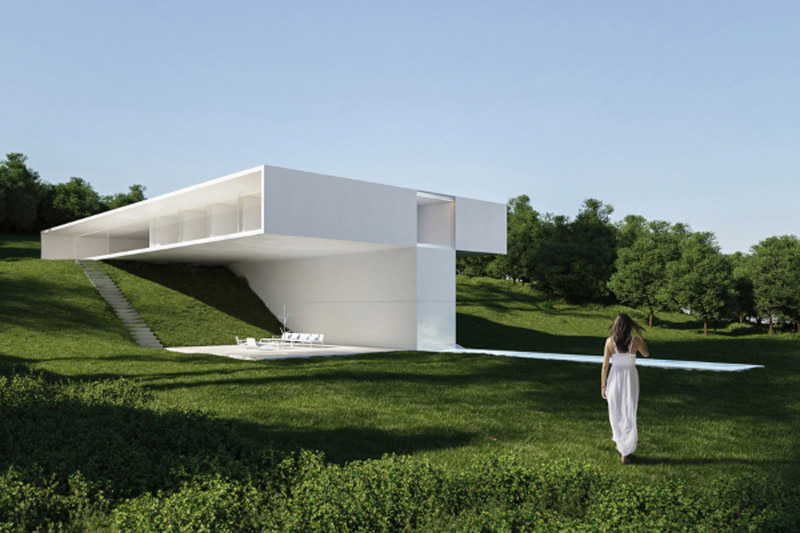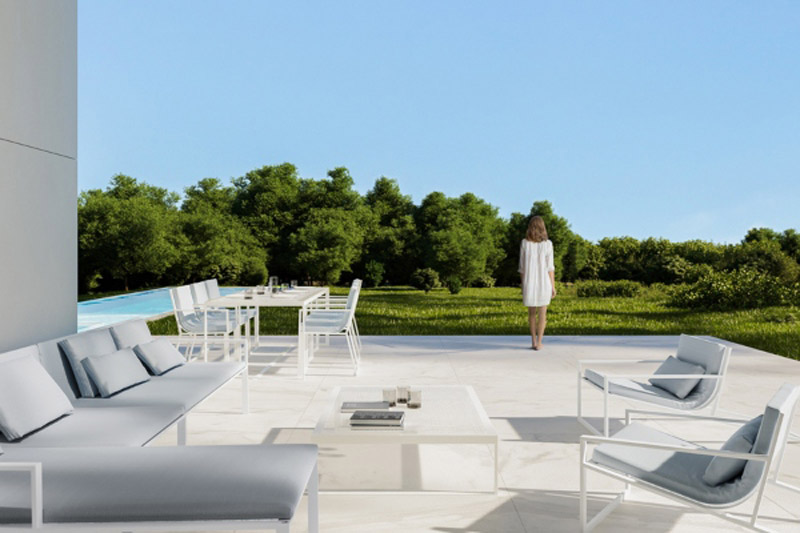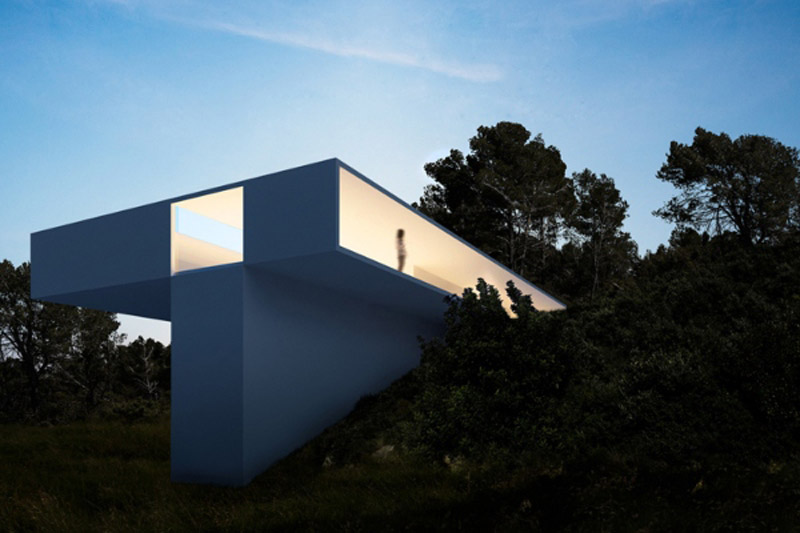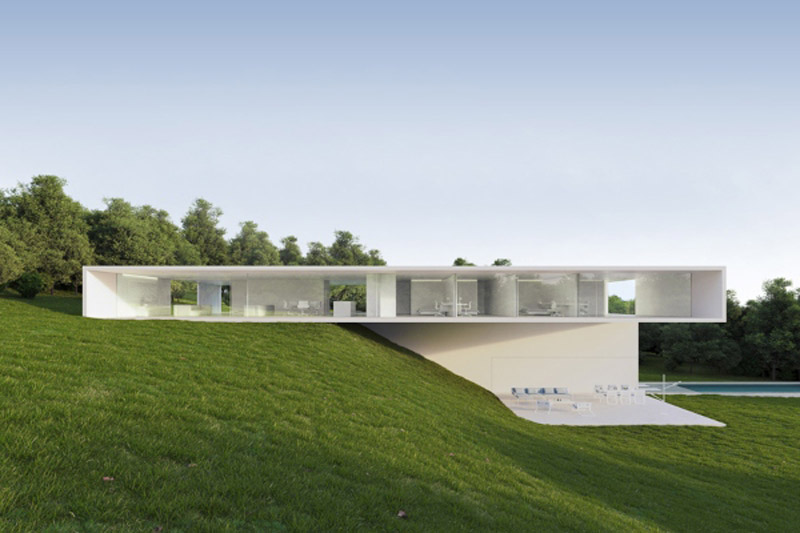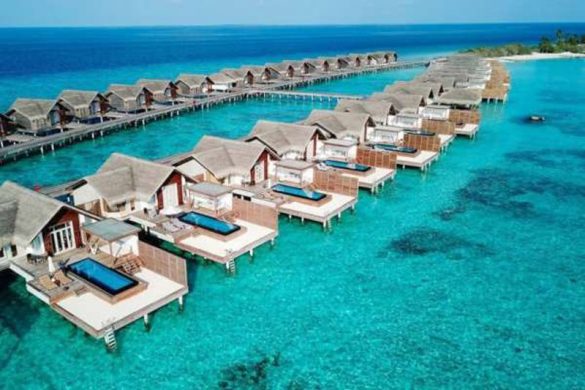With a privileged location on a steep slope, Fran Silvestre Arquitectos studio has designed a completely white building that accentuates dramatic changes in topography…
Called House in Benahavis, the property is located in La Zagaleta del Marbella, on the southern Spanish coast, known as Costa del Sol. To get the most out of the view from this property, the primary areas of the villa are located on its upper level, which has received one volume as support, at right angles to the slope.
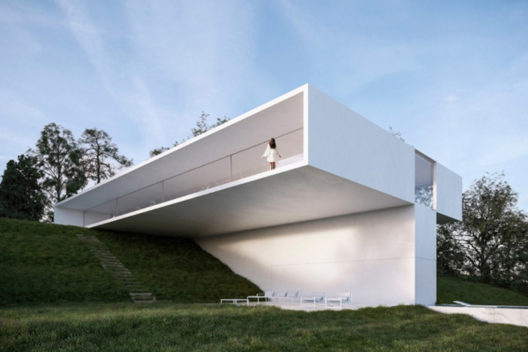
House in Benahavis
The volume contains the technical and service spaces of this home, while allowing tenants to descend to a lower level containing a patio and pool.
The basement area of this villa contains a garage, a large storage area, a sauna and a changing room, with a bedroom. Upstairs, there are living areas and bedrooms, with floor-to-ceiling windows and a covered terrace.
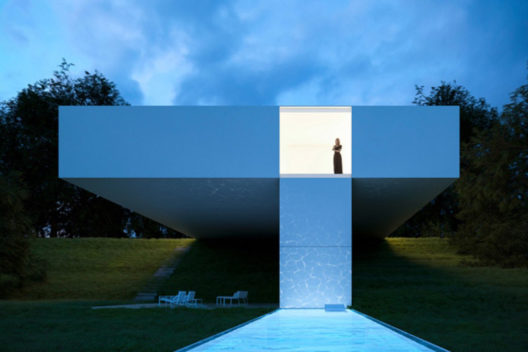
House in Benahavis
Meanwhile, on the opposite side of the house, there is a multifunctional room adjacent to two offices. The four bedrooms, including the master bedroom, have their own private bathrooms and skylights as the main décor.

