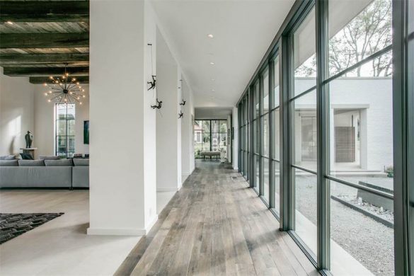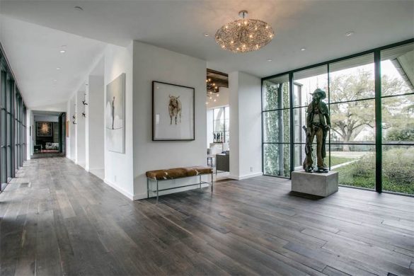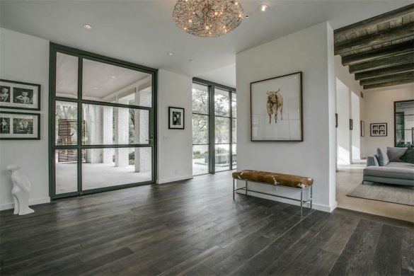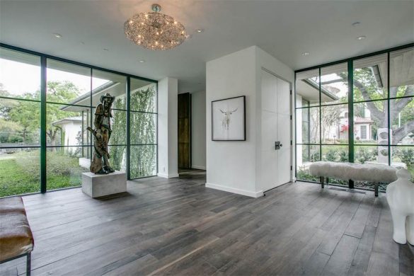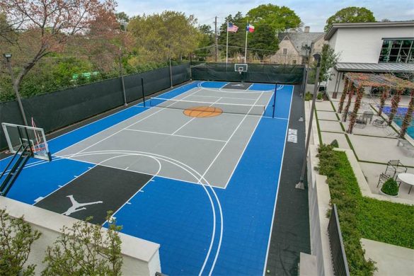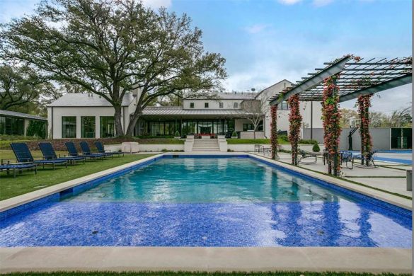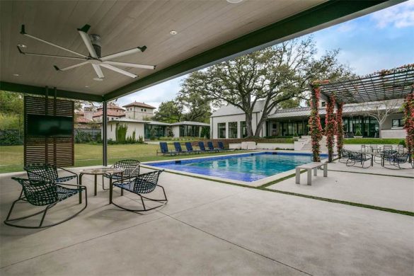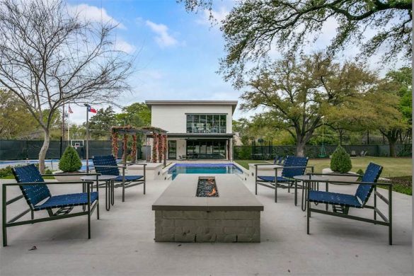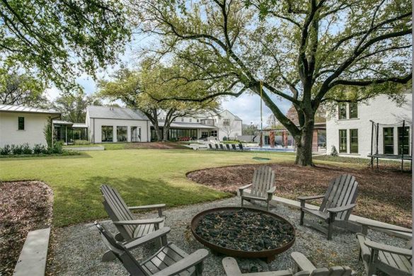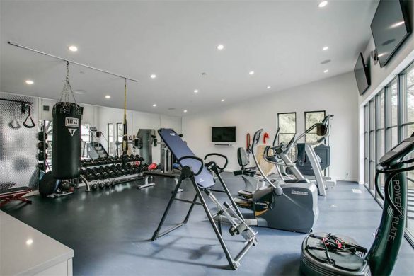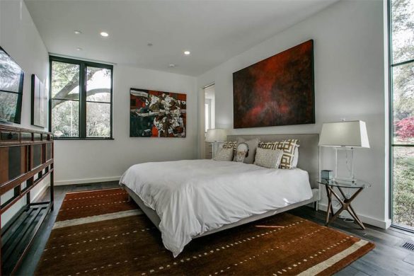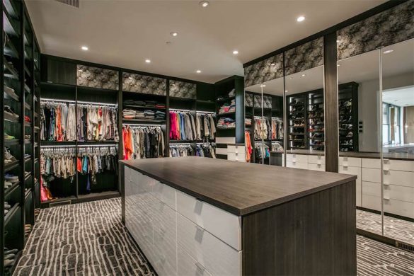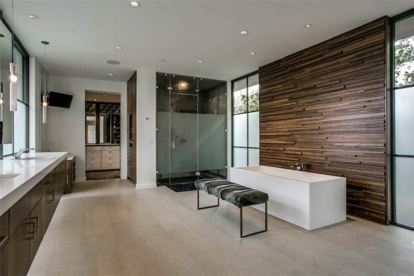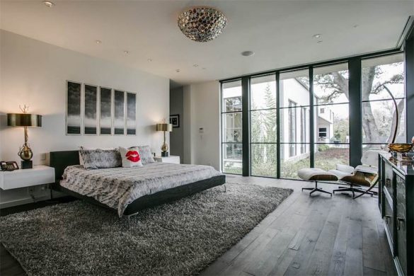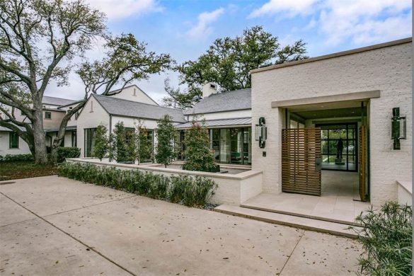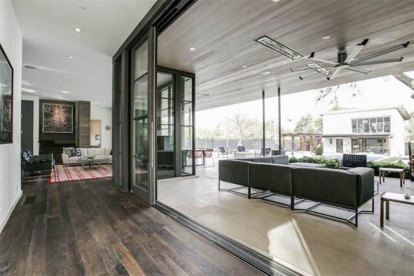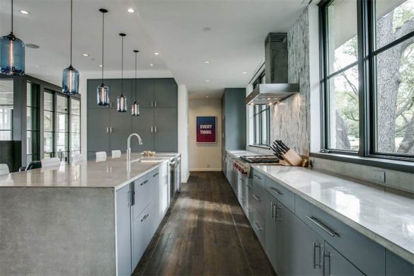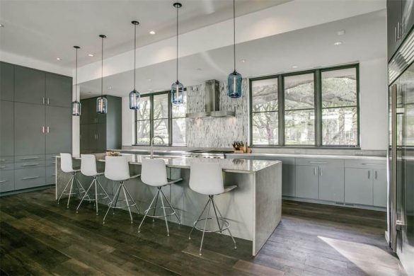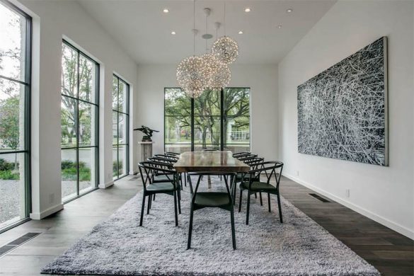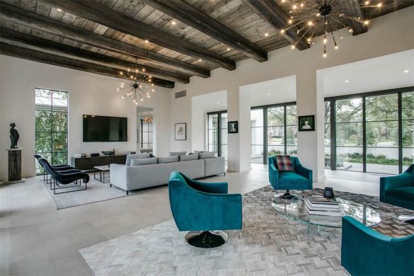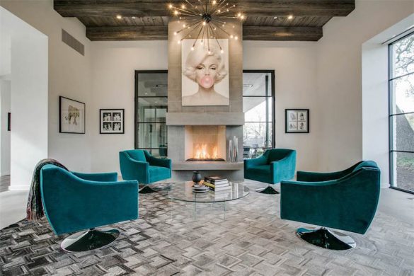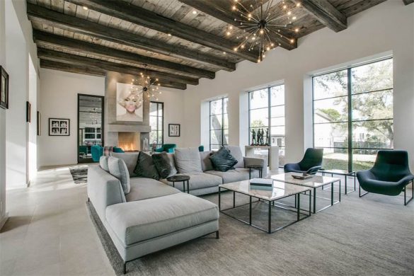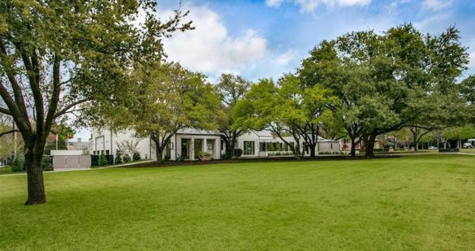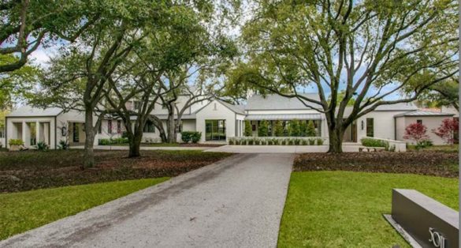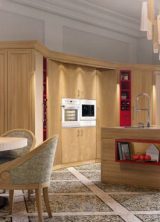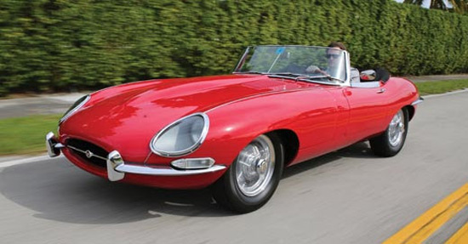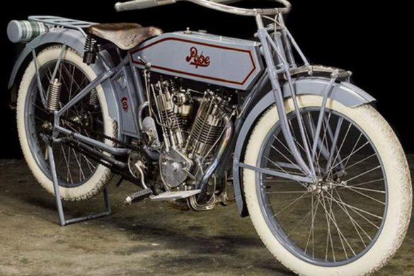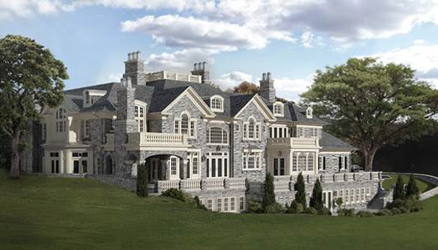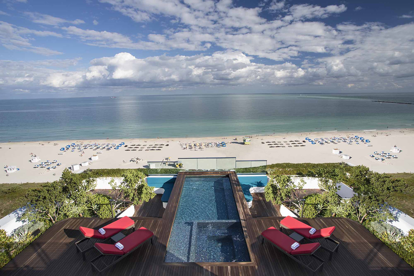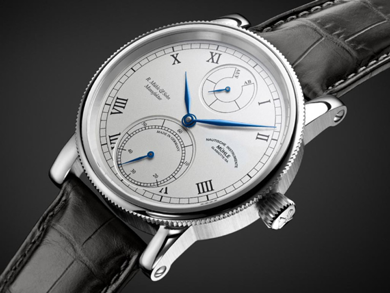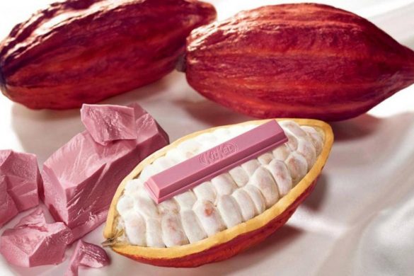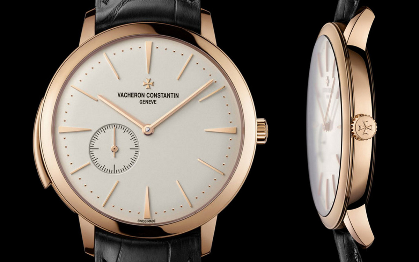A beautiful contemporary residence in one of Dallas, Texas’ affluent neighbourhoods has come on the market for the first time. Built in 2013 on a 1.69-acre estate, the home spans a little over 9,000 square feet and offers a total of 5 bedrooms & 8 bathrooms – including a main level master suite with walls of windows looking into the backyard, a sitting area, and luxurious ensuite. Upon entering the home you’ll have an instant view of the grounds through expanses of floor to ceiling windows. The great room features a Trestlewood ceiling with timbers salvaged from Utah’s Great Salt Lake.
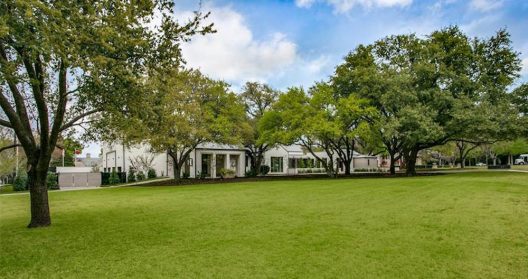
Texas Contemporary Residence First Time On The Market
The dining room has two walls of windows and gives the feel of “dining al fresco”. The kitchen is an entertaining dream with large waterfall island, open to den with walls of windows overlooking the lush backyard seemingly as if you were dining out on the patio. The kitchen features smooth as glass concrete counters, Wolf gas cook top, double ovens, steam oven, built-in refrigerator/freezer, built-in microwave, dual dishwashers and large walk-in pantry.
Outside kitchen, dining and living area with fireplace and two fire pits, large sports/tennis court, pool, pergola with sitting area. An additional pool house offers a large sitting area with a sliding wall of doors to bring the outdoors in. The property is listed at $11,955,000 with Lindy Mahoney.

