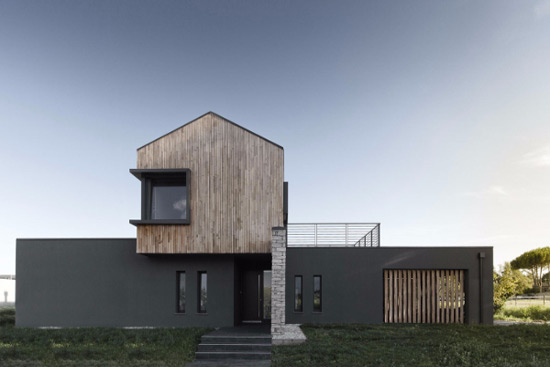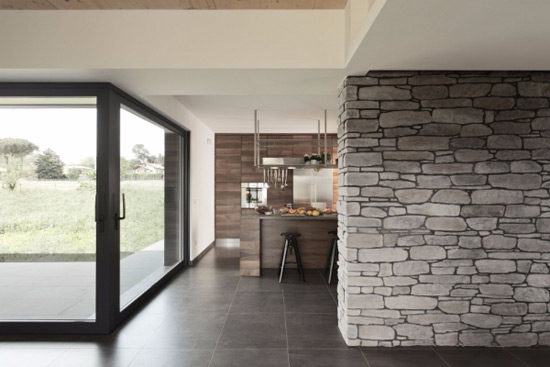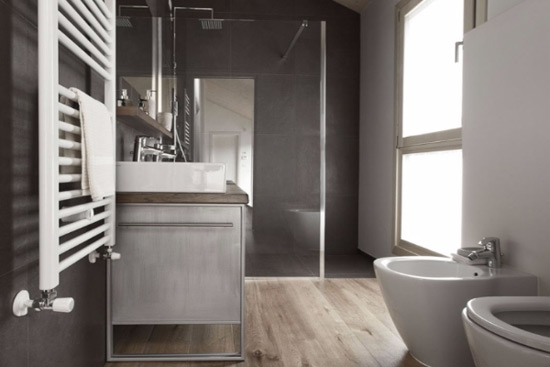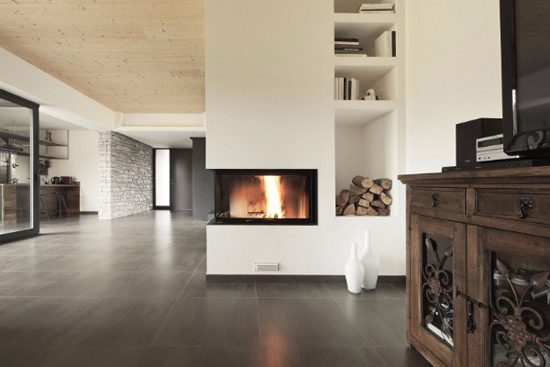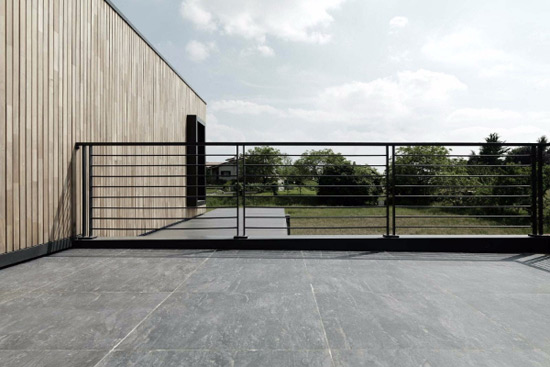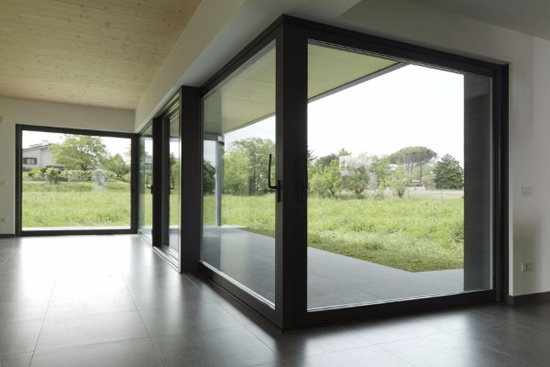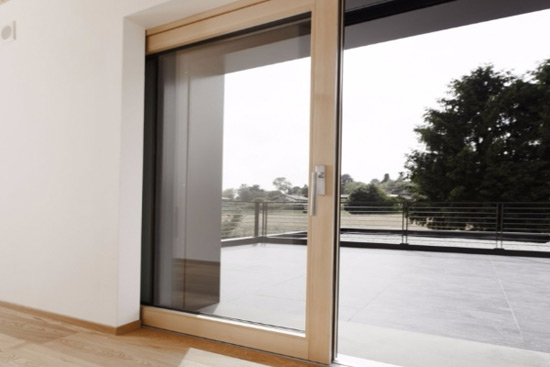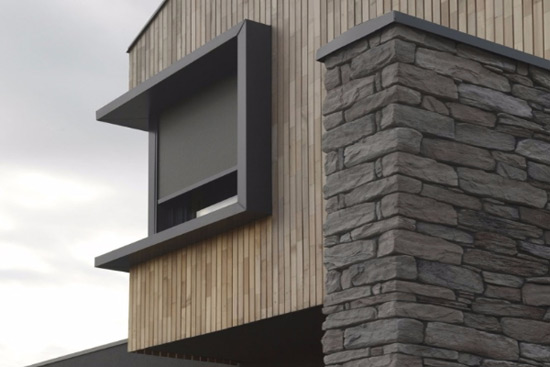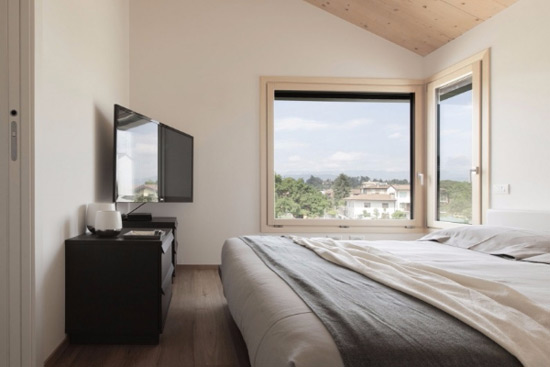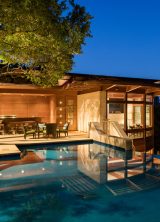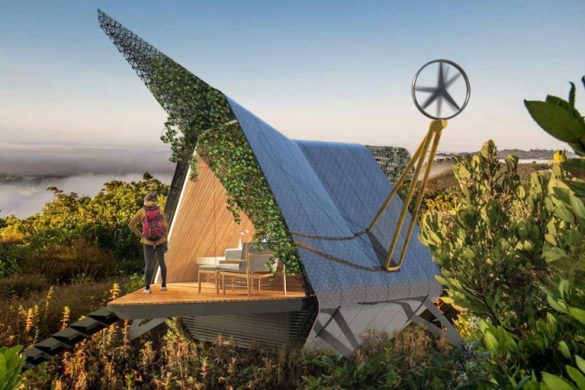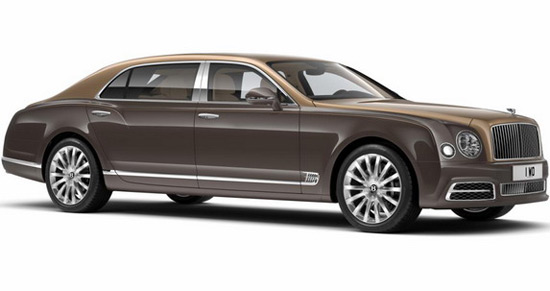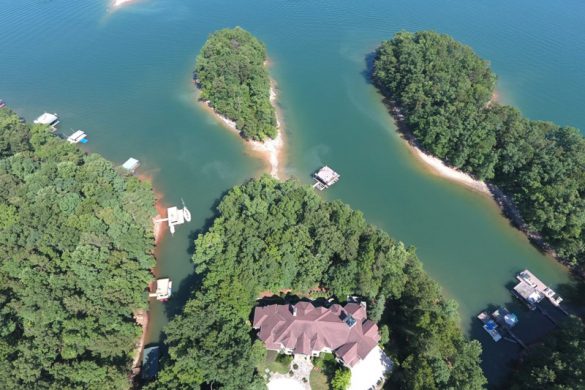Set in a location offering plenty of green space combined with close proximity to the town centre, Villa Cedar, designed by Domus Gaia, a Friuli-based company specialising in green building, is based on the principles of organic architecture, which explore and enhance the relationship with the natural surroundings. The orientation of the rooms and the design solutions used for the home optimise its performance in terms of functionality, energy-efficiency and bioclimate.
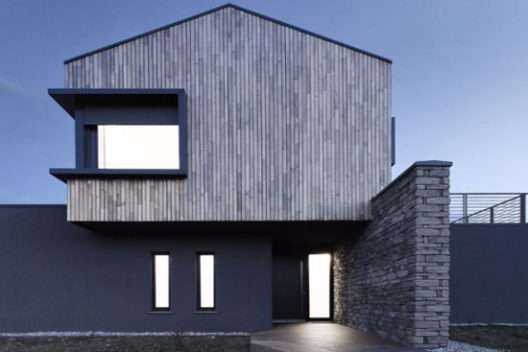
Villa Cedar
Villa Cedar is a fusion of various elements, based on the transparency of glass, the warmth of wood, the solidity of stone and the modernity of steel and textured plaster.
Offering over 250 sq.m of floor space, the home is built on two storeys connected by a visually striking entrance. The sleeping area is composed of: a master suite with bathroom and two bedrooms for children where a whiteboard is positioned at children’s height so they be able to draw the world as they imagine it.
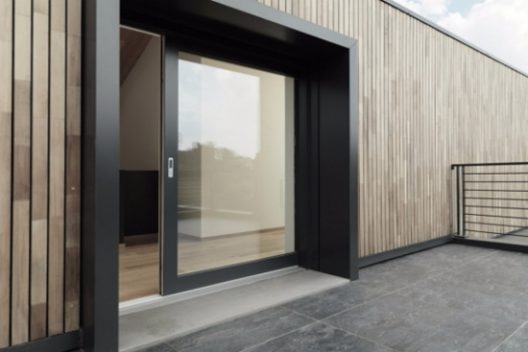
Villa Cedar
The bathroom is very refined. It has a brushed oak flooring and a floor level shower tray made up of the same tiles used for walls. The hall leads you outside through sliding-glass doors with access to large liveable panoramic terrace ending in a part of the garden veranda.
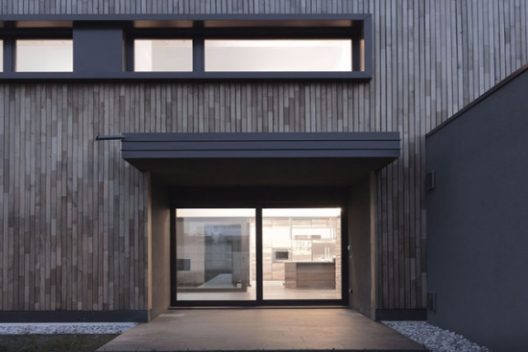
Villa Cedar
Even the lighting plays an essential role in the villa, where the brief was to maximise the inflow of natural light, through the intelligent layout of the apertures in each room, so as to ensure correct, amplified filtering. When darkness falls, good lighting design makes up for the absence of natural light, and reflective plays of LED lighting help create a soft, cosy atmosphere, especially in the living area.

