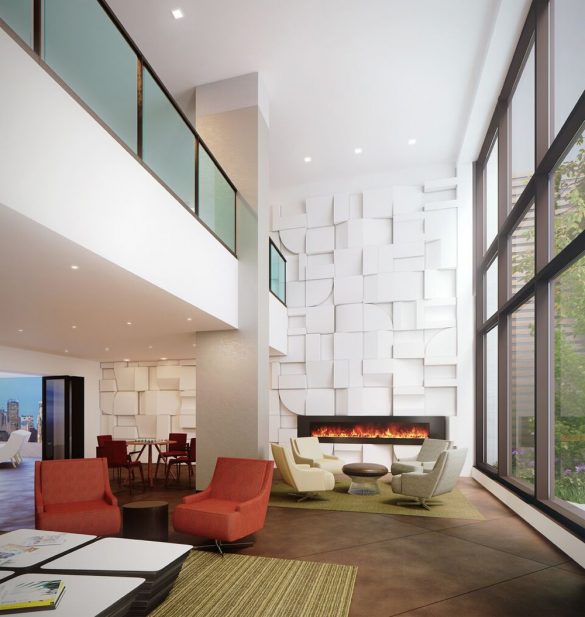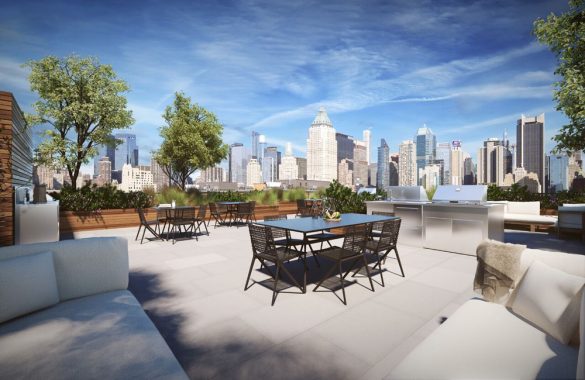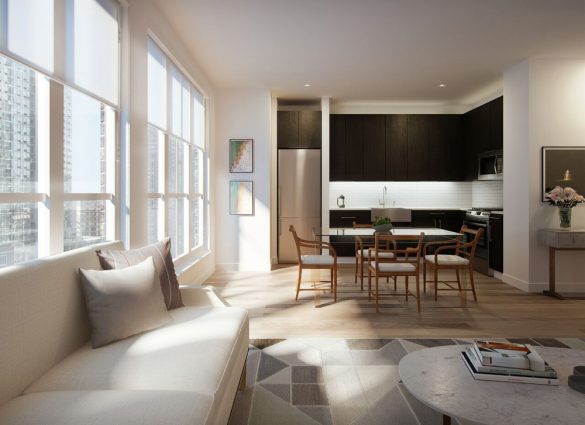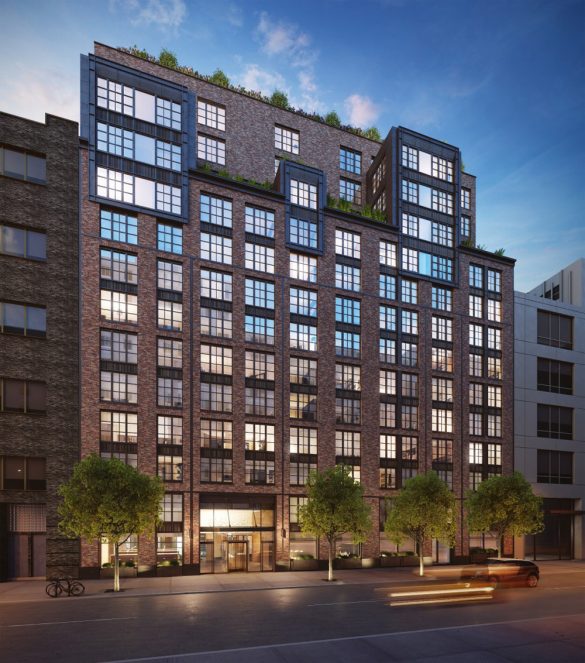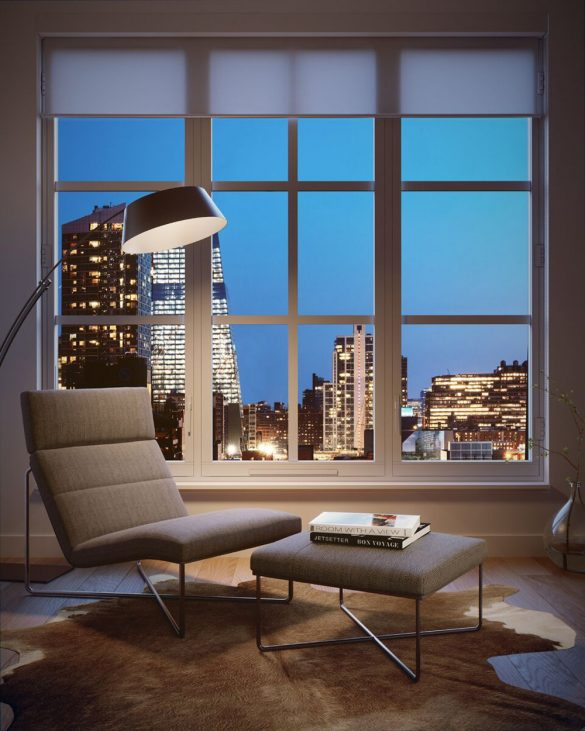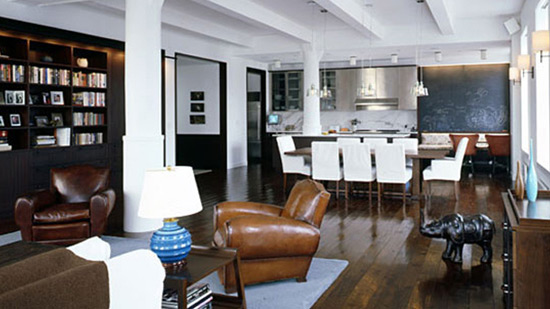Development partners Patrinely Group and DHA Capital today announce that leasing has begun at 535W43, a new boutique luxury residential tower located in the heart of Hell’s Kitchen at 535 West 43rd Street, between 10th and 11th Avenues. Designed by award-winning architects CetraRuddy, the property is comprised of two, 14-story towers, each with a landscaped rooftop, joined by a central, multi-level courtyard all designed by award-winning architectural landscape firm HMWhite.

Hells Kitchen – New Boutique Residental Tower
535W43 features an industrial-inspired exterior, with artisanal, multi-tone brick façade and grandly- proportioned casement windows, which houses 280 light-filled residences that range in size from studios to two-bedroom homes.
535W43 offers more than 20,000 square feet of amenities, including two landscaped, rooftop terraces with space for outdoor cooking, dining and lounging, and two, richly-planted, furnished garden courtyards providing both communal and private retreat areas. Additional amenities include a 24-hour doorman, a state-of-the-art fitness center and yoga space, a pet spa, a demonstration kitchen with space for private parties, a sound-proofed screening room, a game room, a club lounge and a fully-decorated and furnished children’s play room.
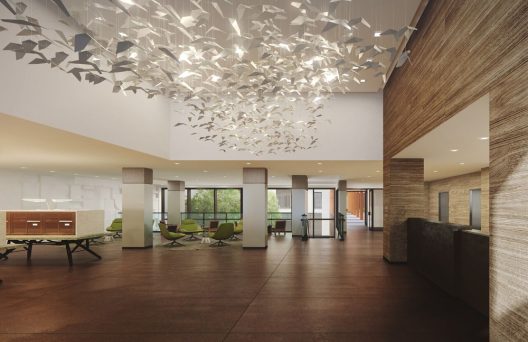
Hells Kitchen – New Boutique Residental Tower
Residents also have access to exclusive valet service, private storage units and two, street-level bicycle storage rooms with electric air pumps. In addition to one of the most comprehensive amenity packages offered at any New York City property, 535W43 features a uniquely-tailored signature scent and sound. The interior scents will be designed to reflect the building’s personality and atmosphere, creating an unparalleled experience for residents. Fully-customized audio playlists will be designed to align perfectly with the scent play in different spaces at specific times of the day.
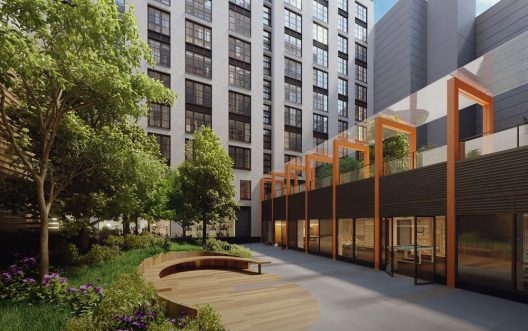
Hells Kitchen – New Boutique Residental Tower
Interiors feature blonde, Swedish wood flooring, oversized casement windows facing the city and central courtyard, stackable washers and dryers and individual room-controlled heating and air conditioning. The kitchen highlights high-quality stainless steel kitchen appliances featuring Blomberg refrigerators, GE ranges and microwaves, Bosch dishwashers, dark wood veneer cabinetry and Caesarstone countertops accented with full-height modern ceramic subway tile backsplash.

Hells Kitchen – New Boutique Residental Tower
The generously-sized bathrooms feature floor-to-ceiling tile, oversized medicine cabinets and custom vanities. The property also offers a collection of model residences with interior decorating by Tamara Eaton Design.
The project is owned by Crimson Real Estate Fund, LP and its co-investment partner USAA Real Estate Company. Douglas Elliman Development Marketing is the exclusive marketing and leasing agent for the project.

