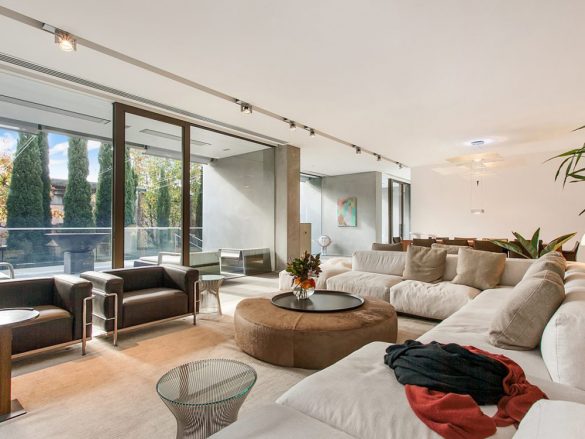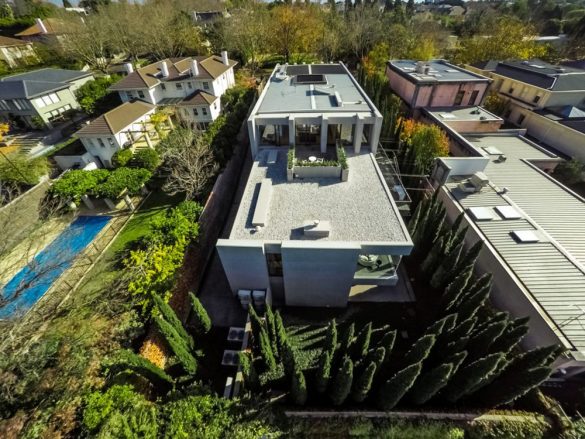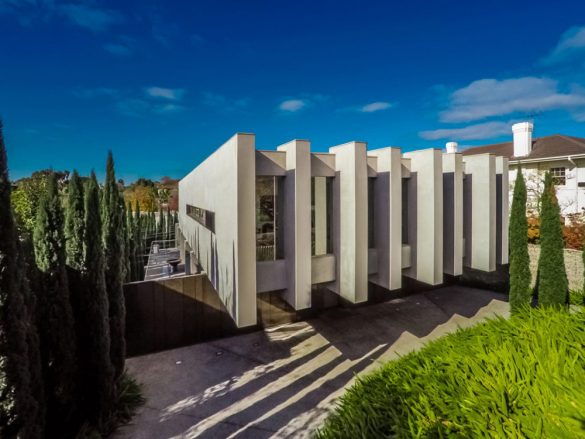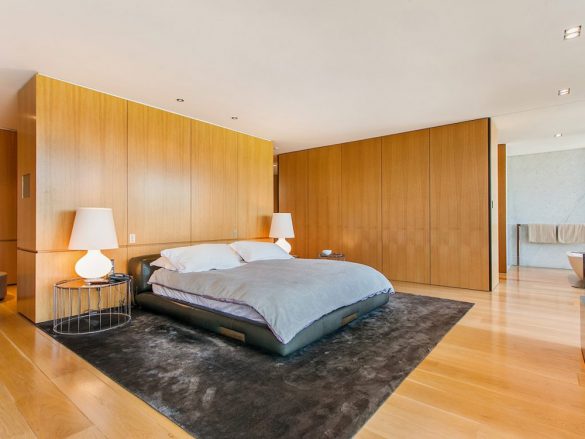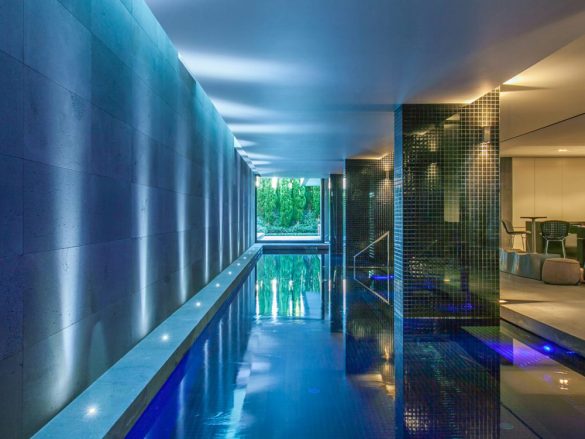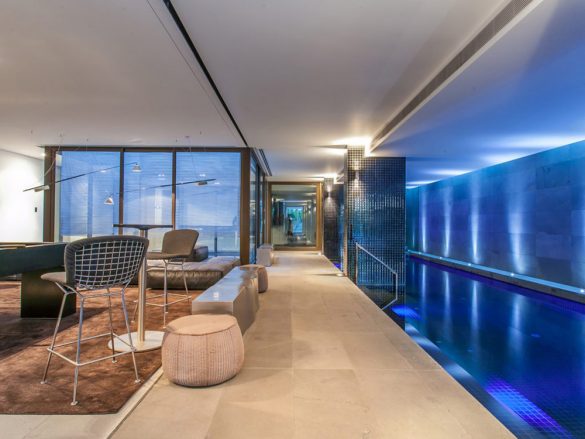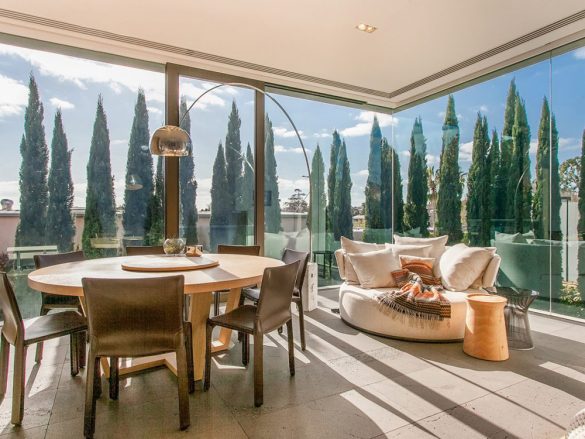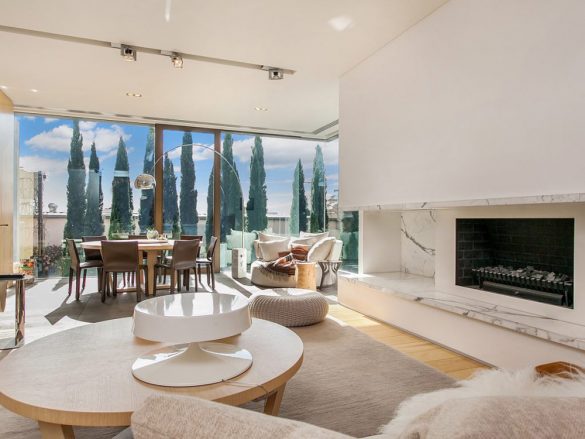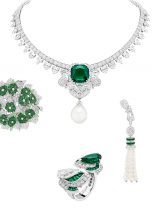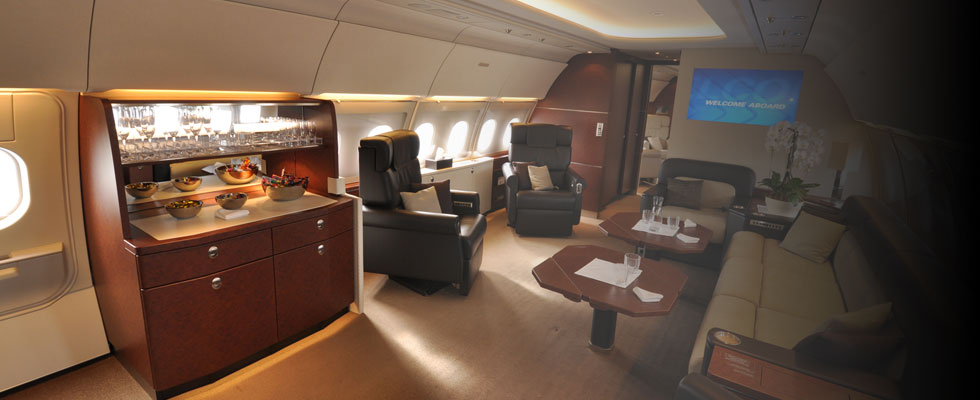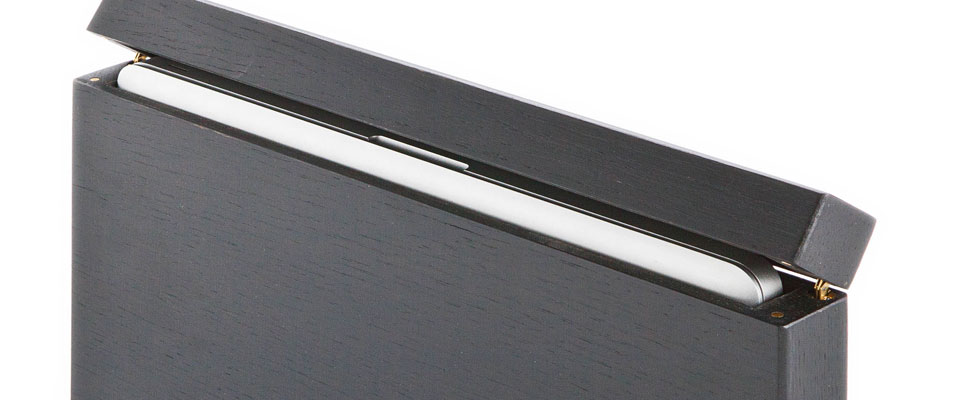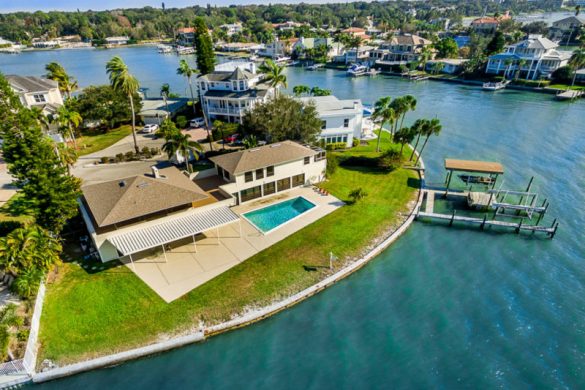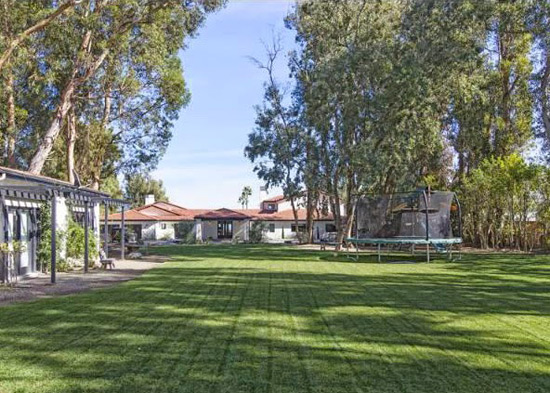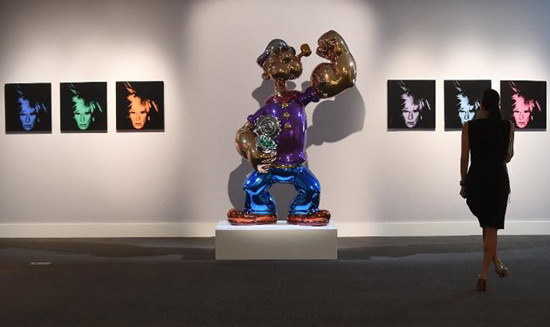In Melbourne’s affluent suburb Toorak, at 20 Linlithgow Road, you’ll find this 2010 award winning home designed by Steven Jolson. Contemporary and commanding in presence, this 3 level home features scale and attention to detail on a level rarely seen. At first glance this home impresses with an anodized aluminium, light-reflecting front fence, and a large mound of asparagus ferns.
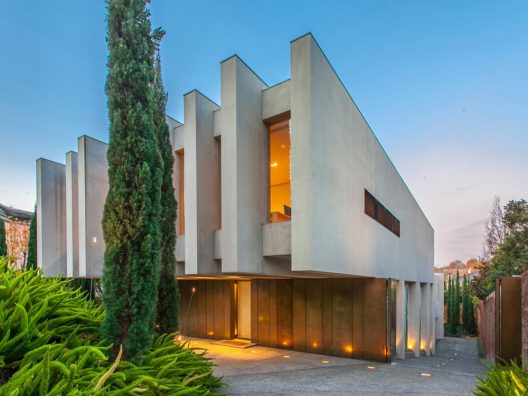
Linlithgow – Australias Magnificent Contemporary Masterpiece
The frosted glass front door reveals a warm light filled expansive living space divided by a glass atrium and pair of partition walls that delineate formal and informal living areas. The elegant formal dining and living space overlook an elevated outdoor terrace that runs a good deal of the length of the home and seamlessly connects the indoor and outdoor spaces via floor to ceiling glass doors. Honed, heated Australian Bluestone walkways contrast with American Oak floors and the solid blade weight bearing wall provides a wonderful backdrop for a dramatic art collection.
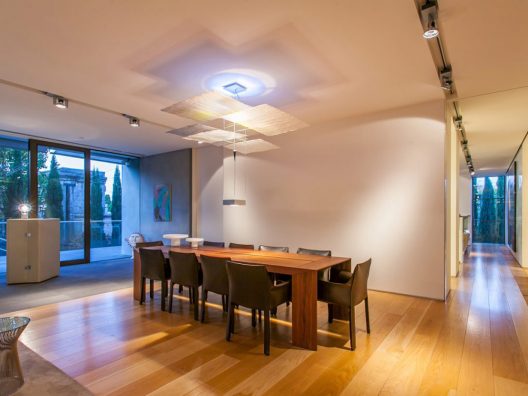
Linlithgow – Australias Magnificent Contemporary Masterpiece
The kitchen and informal living area are spectacularly appointed with a diverse range of hidden yet exquisite features that add comfort and wow to this amazing property. The kitchen is complemented by a large pantry as well as a separate scullery and incorporates an extensive collection of Miele appliances.
A choice of lift or American Oak stairs provide access to the 20 metre indoor pool, gym and entertainment level below or the bedroom floor above.
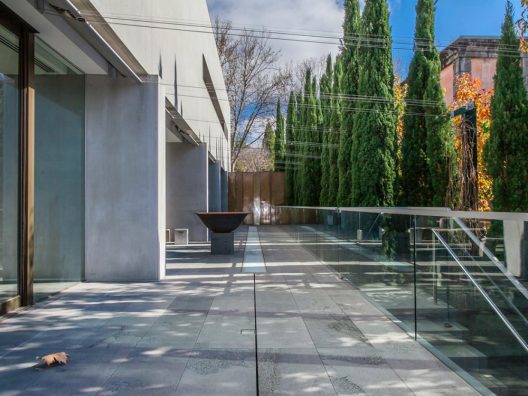
Linlithgow – Australias Magnificent Contemporary Masterpiece
The master bedroom encompasses a luxurious en-suite, expansive dressing room, sitting area and a rooftop terrace. Two guest bedrooms share a large Cararra Marble bathroom whilst a library lined corridor leads to his and hers offices incorporating floor to ceiling sliding room dividers and a meeting room which could also easily be utilised as fourth and fifth bedrooms.
This truly unique estate will appeal to the most discerning of buyers. Its price is $15 million AUD or around $11.2 million in US dollars.

