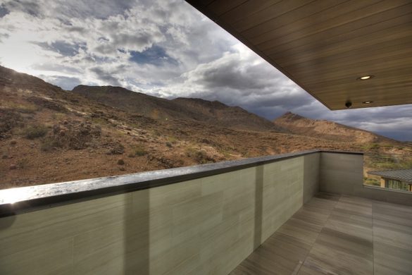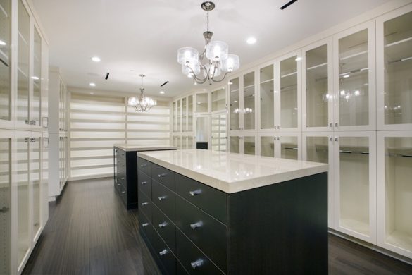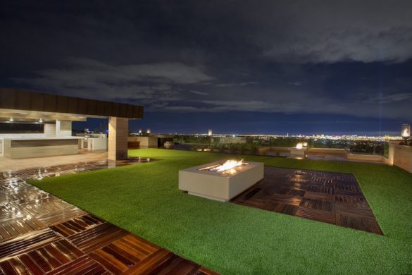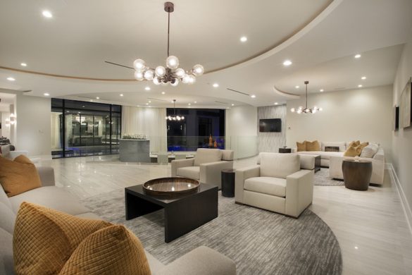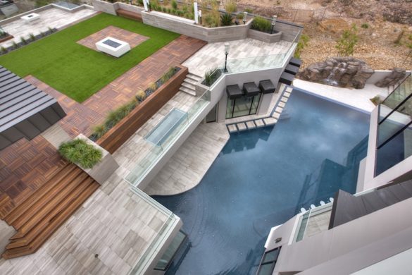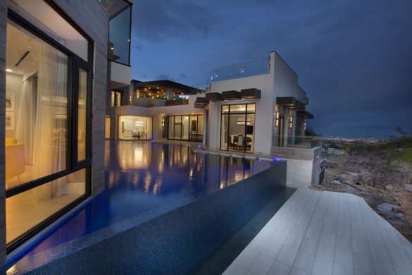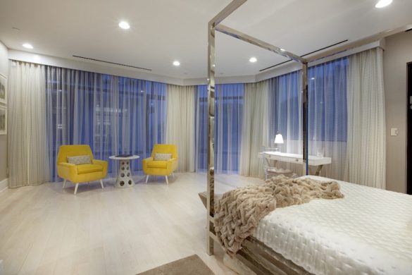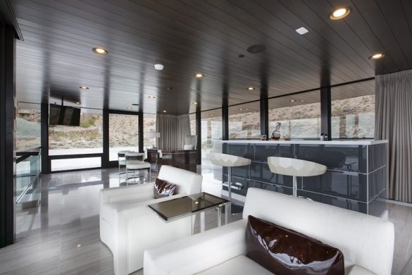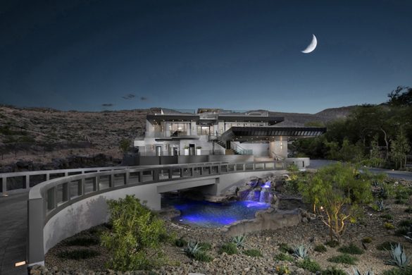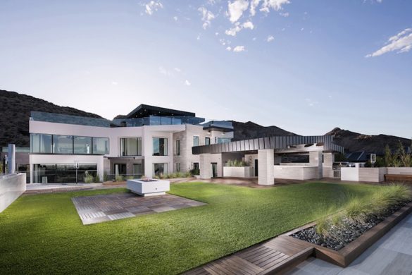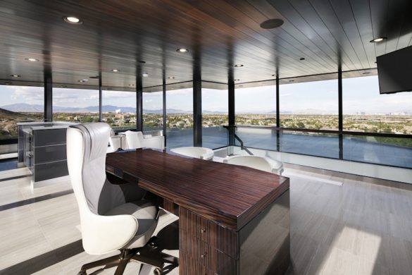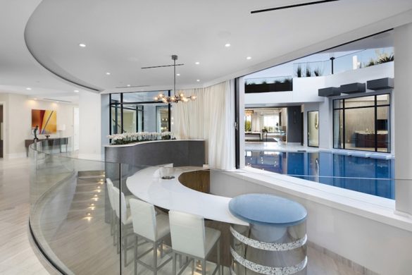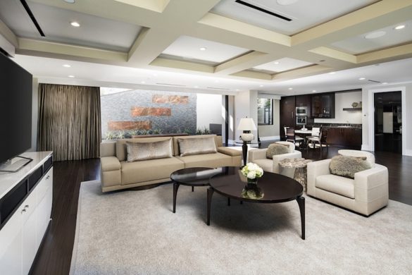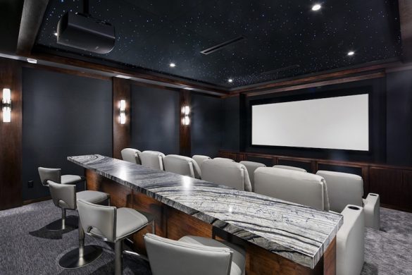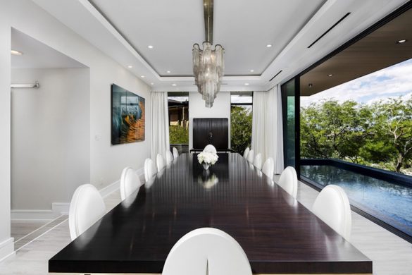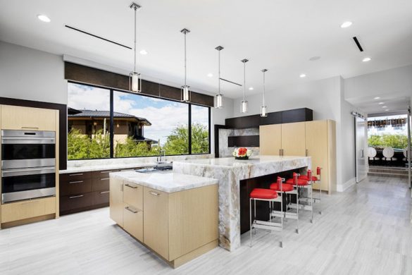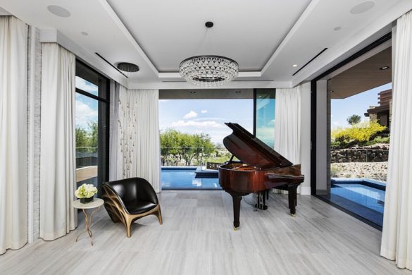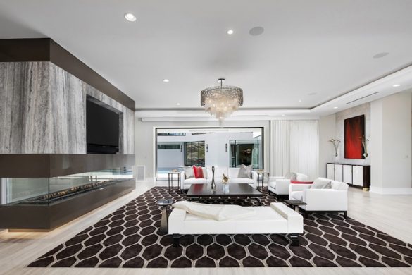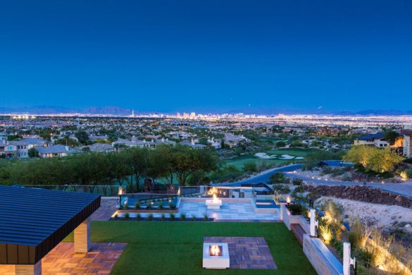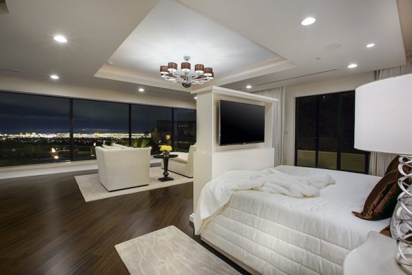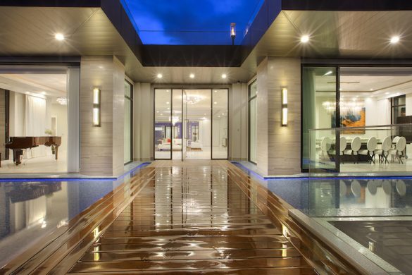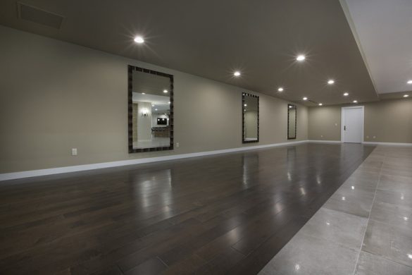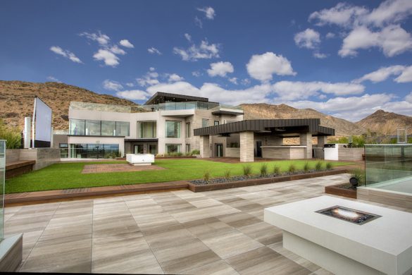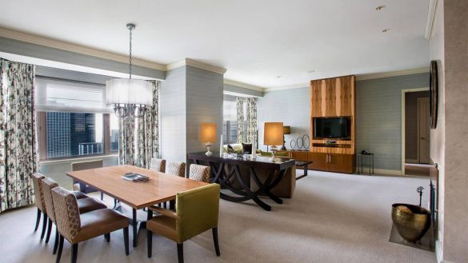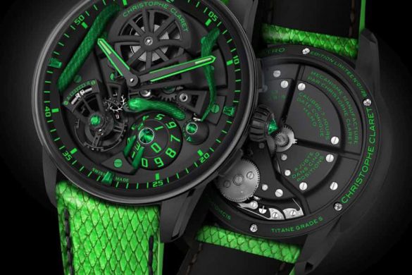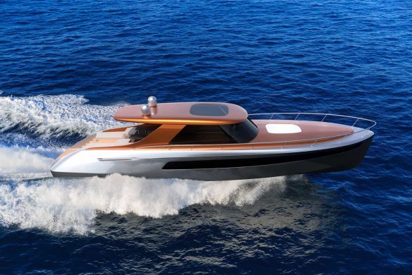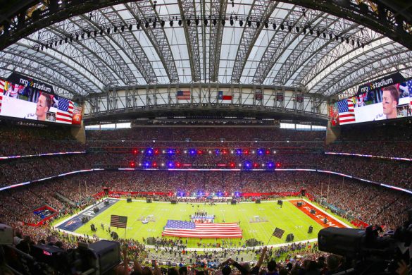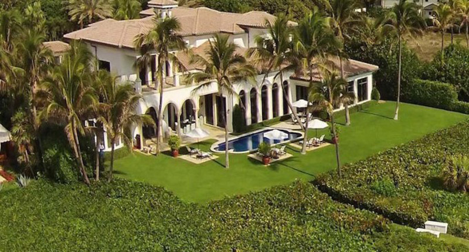The Las Vegas Strip, the most popular and intriguing area of the city, is home to world-class hotels, casinos, restaurants, and some of the most stunning high-rise condos. One of them is this brand new 23,000 square foot masterpiece, called SkySide.
This one-of-a-kind residence was designed by its’ architect owner and constructed by internationally known, award-winning Sunwest Custom Homes in 2016. SkySide merges elements of nature – the neighboring Red Rock Conservation Area mountains, stone, wood, water, fire and sky – with the artistic flair of fine architecture and five-star-hotel-quality luxurious interior design to create a one-of-a-kind, Zen-filled masterpiece that is sure to impress.
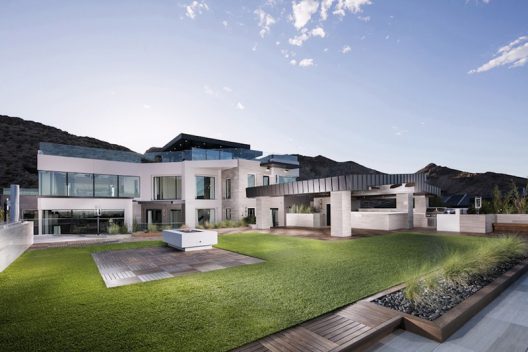
SkySide Luxury Residence
Spanning 23,000 square feet over six levels of living, the steel & concrete residence offers 5 bedrooms, 10 bathrooms, exceptional formal entertaining rooms, a substantial dining area, an indoor gymnasium, yoga studio, and world-class home theatre. The home is designed around an outdoor swimming pool, floor-to-ceiling windows provide views of the crystal-clear pool, some of which can slide open to seamlessly create an inviting indoor-outdoor living space with breezes of fresh desert air. It’s on the market for a cool $30 million with Shapiro & Sher Group.

