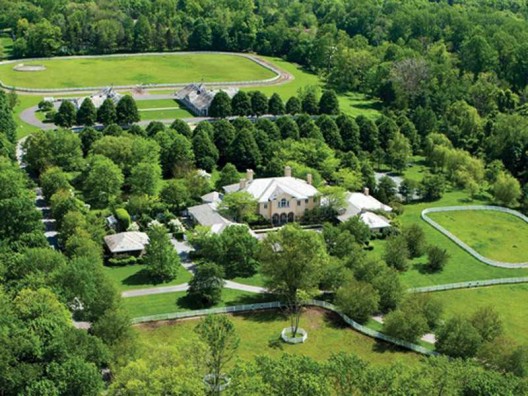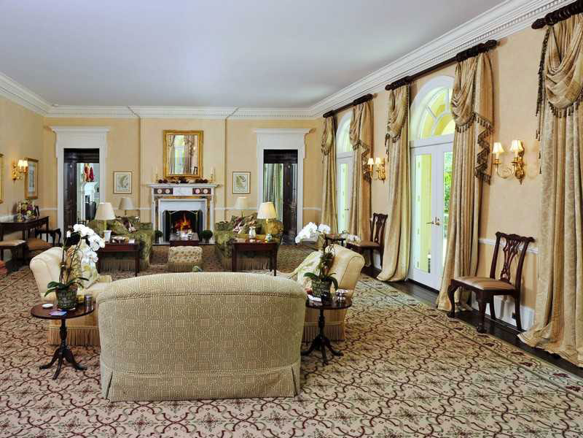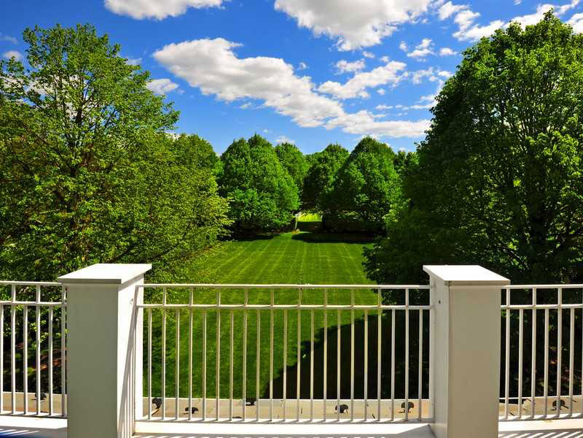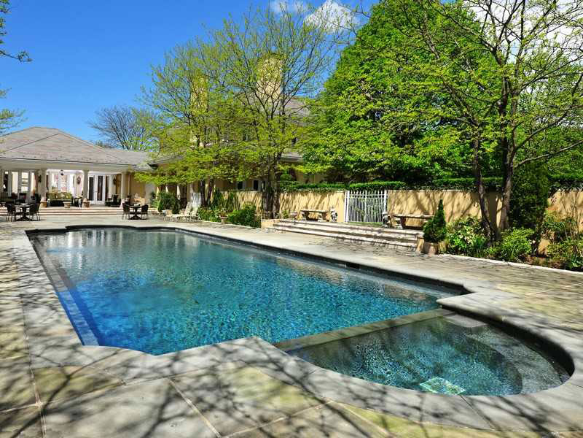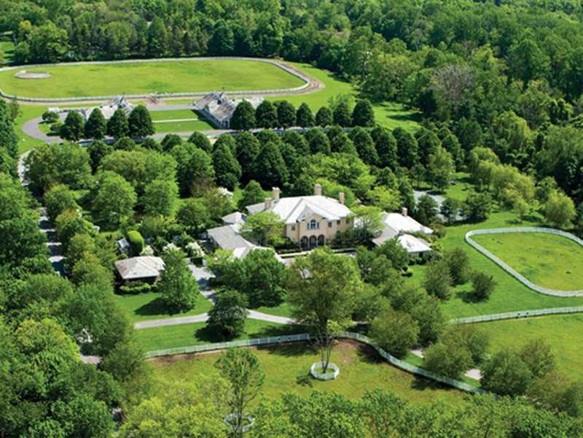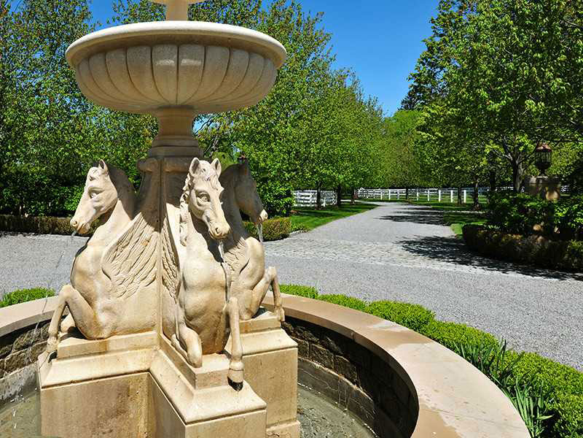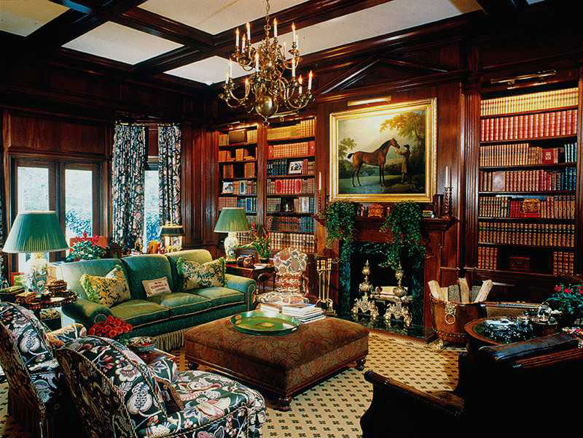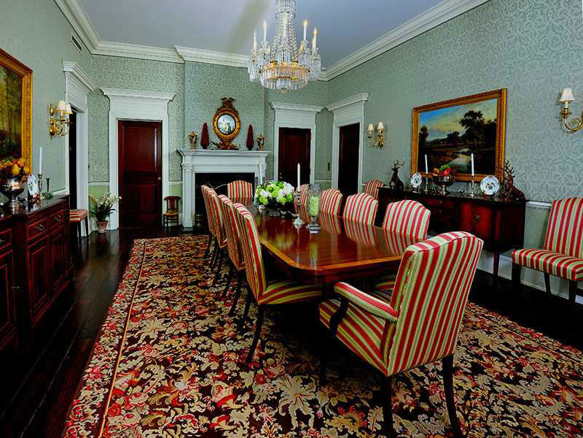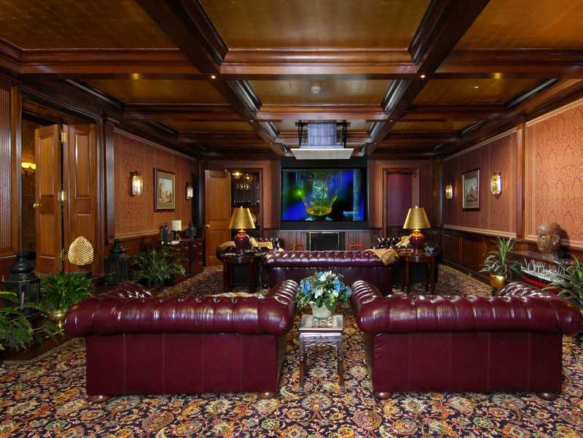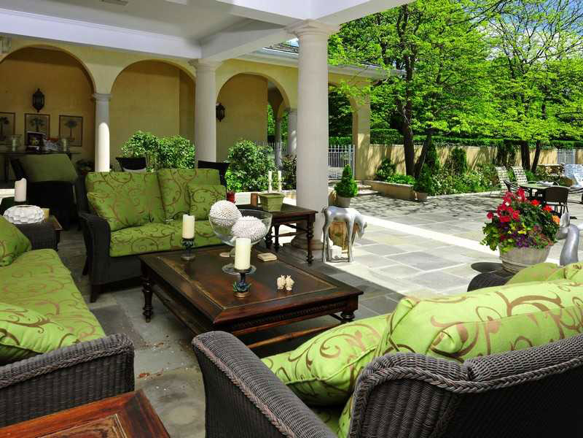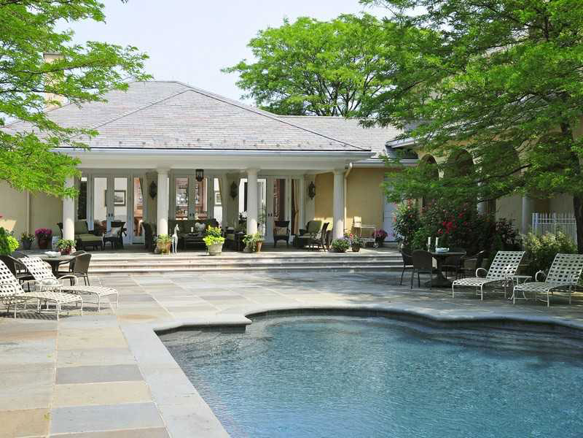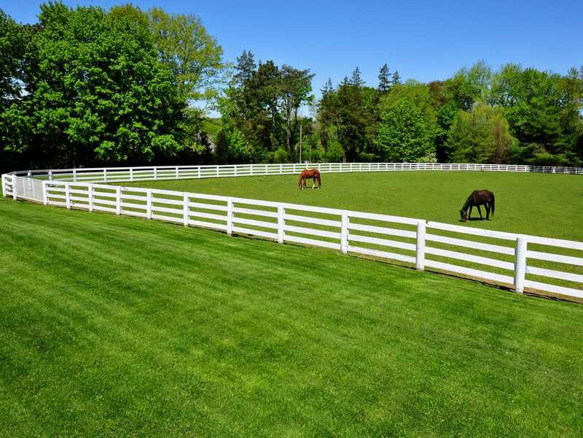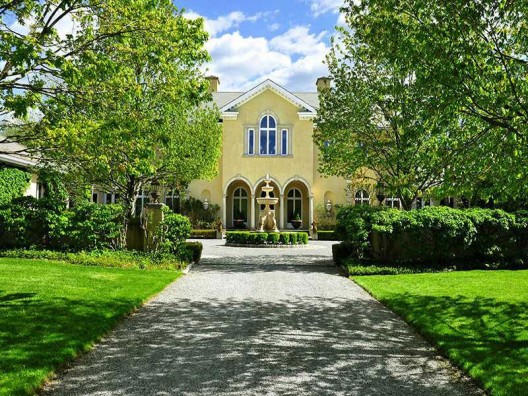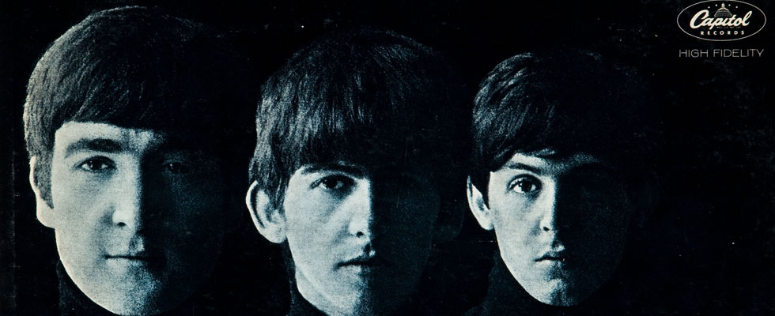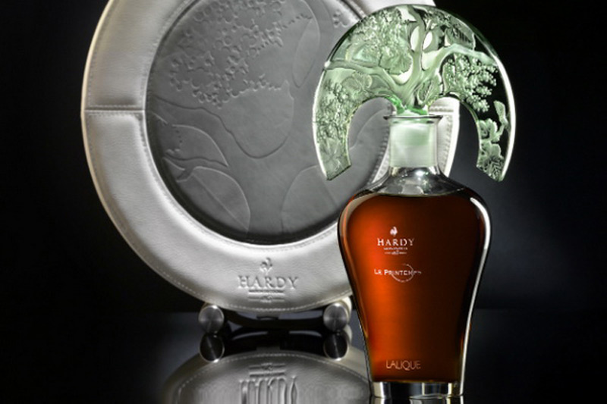At 160 John Street, Greenwich, Connecticut, U.S. you’ll find white board fence-bordered estate surrounded with fabulous open lawns, exceptional gardens and level meadows. This welcoming and magnificent 18 acre estate has been listed on sale for $28.5 million. It comes with a guest house, heated pool, spa and tennis court.
Built in 1990 and designed by the acclaimed Robert Lamb Hart with gorgeous interiors signed Mark Hampton, this 15,000 square feet mansion can boasts with all luxury amenities including three floor-elevator, auto gate, security system, generator…
When talking about stunningly arranged detailing of this two-storey mansion, there are mahogany doors and arched portico, high ceilings, the generous living room with a the formal dining room with a fireplace and a richly panelled library with a coffered ceiling, fireplace, bay window and wet bar, the wonderful gallery hall with an arched ceiling, the family room with a bar, a billiards room and pool changing rooms.
The second floor, nothing less impressive features a sumptuous master suite with french doors to a balcony, two dressing rooms and two sublime bathrooms, plus there are three additional en suite bedrooms.
Additional guesthouse wing has a living room with a fireplace, wet bar, three bedrooms and two bathrooms. The other wing past the superb kitchen designed for family living or entertaining, has a sitting room, wet bar two bedrooms, two bathrooms and a five car garage.
The panelled home theater has a fireplace, a coffered ceiling and a wet bar, plus there is an exercise room, and several playrooms. The equestrian complex is included with impressive barns, paddocks, and a practice polo field. [David Ogilvy & Associates]

