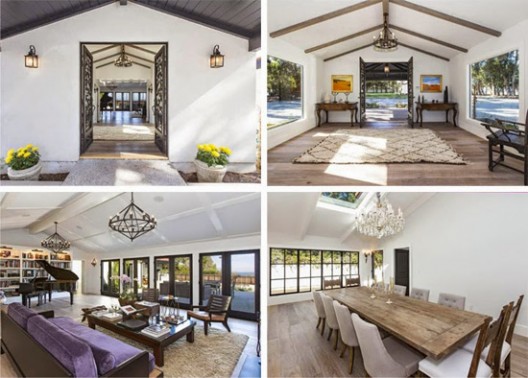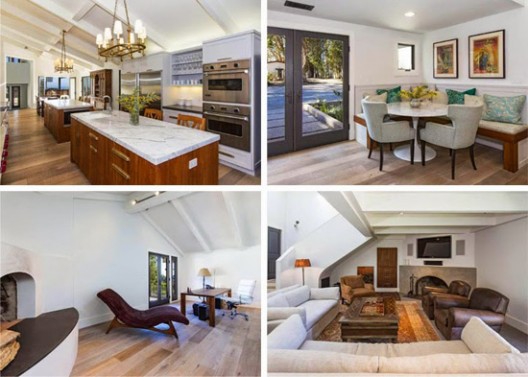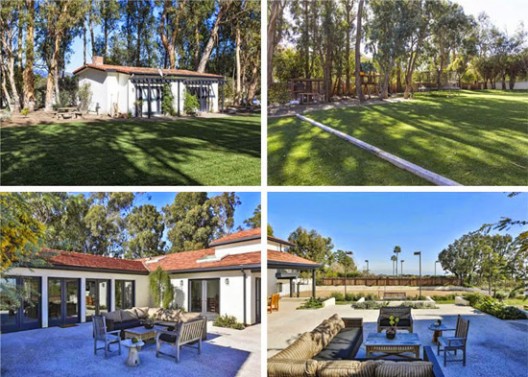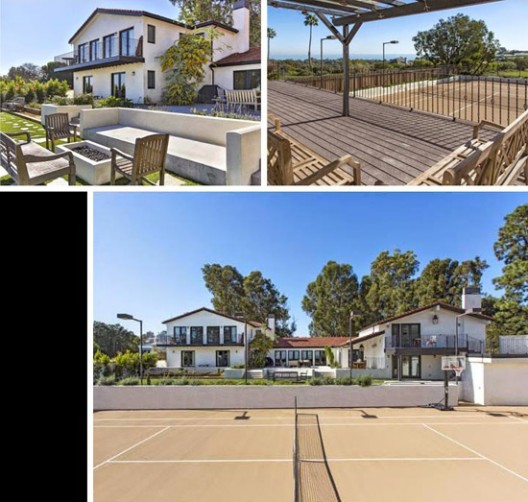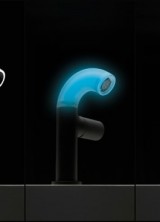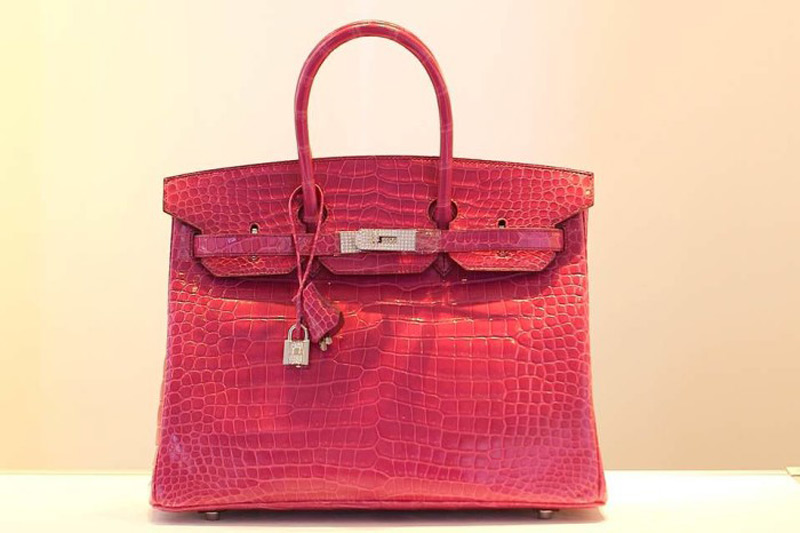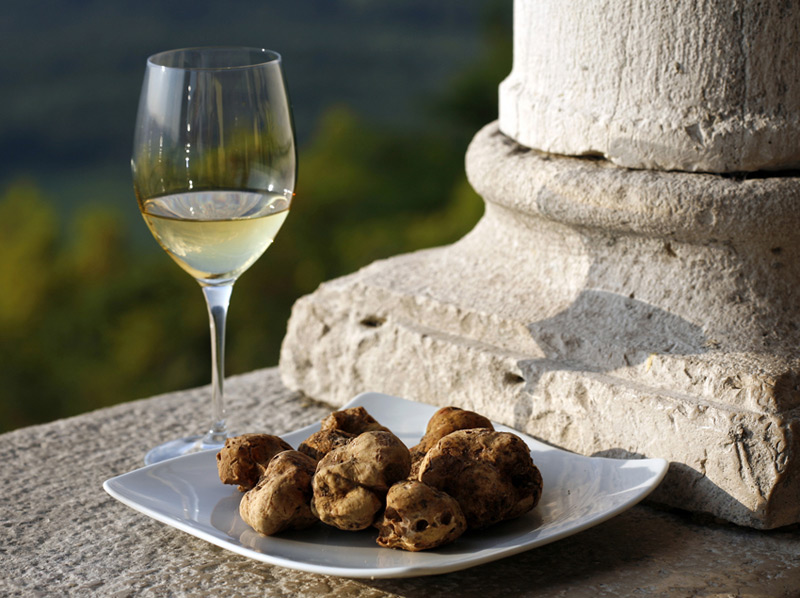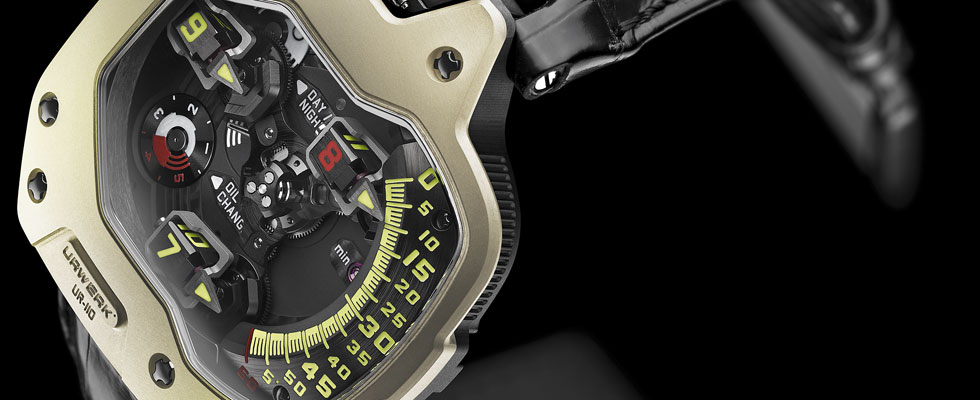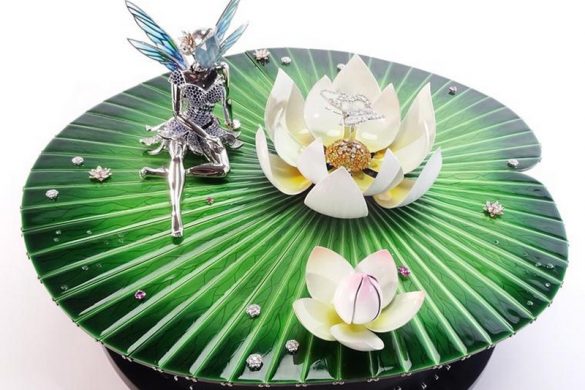Jacob Dylan has just put his Malibu estate on sale for $7,375,000. According to the Real Estalker, Bob Dylan’s son and his ex wife, actress Paige Dylan purchased compound-like mini-estate in the Point Dume area of Malibu in February 2011 for $3,980,000. Then, they hired renowned Malibu architect Doug Burdge to renovate 1950s-era semi-Spanish style residence. The changes included the removal of a swimming pool and the installation of downright drool-worthy, wide plank white oak wood floors throughout.
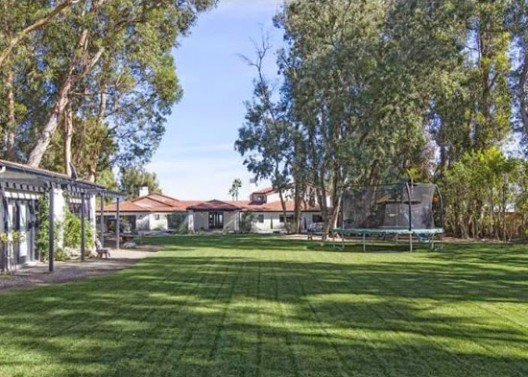
The property includes the main house and the two guest houses totaling 7,752 square feet. One of the guest houses, as per the listing, has 650 square feet and the other 722. An online marketing materials show the property has seven bedrooms and five bathrooms. Wrought iron and glass doors open into over-sized reception gallery with pitched beam ceiling and huge windows. The luscious wood floors and vaulted ceilings continue into the living room where a chunky, minimalist fireplace with over-sized firebox anchors one end of the room and a wall of built-in bookshelves the other.
Four sets of single-pane French doors that open to a terraces hemmed in on three sides by the back of the house and a baby grand piano and an acoustic guitar or two easily converts this the sitting room in to an extremely intimate music venue.
There’s a formal dining room with a glimmering crystal chandelier and furnished with rustic 10- or 12-seat farmhouse table and eight elegant and refined button tufted chairs that evoke a soupçon of 1940s glamour. The kitchen featurese two large center islands with slab marble counter tops on walnut cabinetry. The appliances are top-quality stainless steel and include double wall ovens and full-height side-by-side refrigerator and freezer.
One end of the room has a built-in breakfast banquette next to French doors that open to motor court at the front of the house and, at the opposite end of the long, sky-lit space, more French doors open to a roof-shaded dining terrace that overlooks the backyard. The kitchen flows directly into a step down family room with corner fireplace and a sculptural staircase that ascends to a large loft space with kiva-style corner fireplace and glass doors that open to a wrought-iron railed balcony and staircase that leads down to the backyard recreation and entertainment areas.
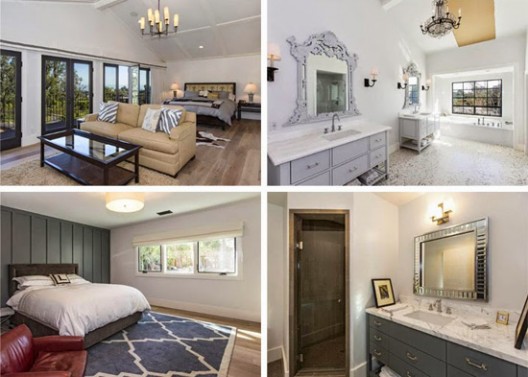
The privately situated, second floor master suite has a high, vaulted ceiling and plenty of room for a sitting area. A quartet of single-pane French doors open to a slender, wrought iron railed balcony that affords an long and wide, over-the tree tops view of the ocean. There are two roomy closets, plus a big and glitzy bathroom with two marble-topped vanities surmounted by florid, Rococo-esque mirrors, a jetted garden tub, and a glass-fronted shower stall.
The property features a lighted tennis court and there’s no swimming pool. Well, for the price of $7,375,000, it must have it.

